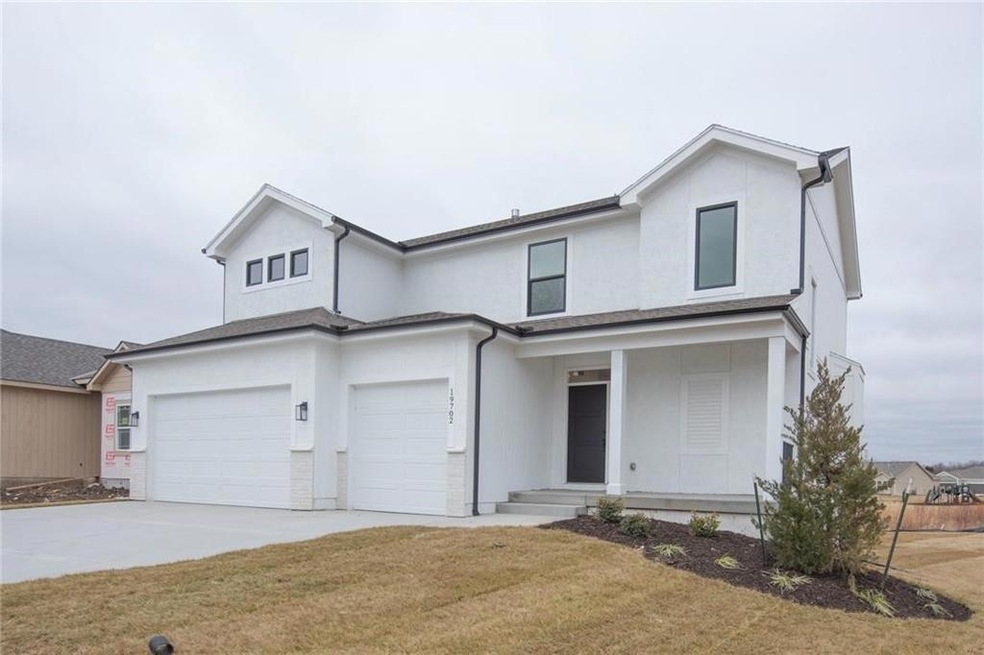
19630 W 195th Place Spring Hill, KS 66083
Highlights
- Traditional Architecture
- Great Room
- Community Pool
- Wood Flooring
- Mud Room
- Home Office
About This Home
As of November 2024The Alpine 2 story by Calyn Homes on lot 144. This popular 2 story home features 4 Bedrooms and 3.5 Baths w/ 3 car garage. The main level has a spacious great room with a gas fireplace and wall of windows. The kitchen has custom cabinets, large granite island, walk in pantry and stainless steel appliances. Flex room with mud bench and built in desk behind the kitchen area. The large primary bedroom has a generous walk in closet, soaking tub, large walk in shower and dual sinks. Jack and Jill bath across the back and front bedroom has its own shower bath. The convenient laundry room is located on the second level. Enjoy the covered patio. Tons of storage in the basement or add to the living space and have the area finished with a rec room and 5th bedroom and 4th bath. Estimated completion end of November 2024.
Last Agent to Sell the Property
Weichert, Realtors Welch & Com Brokerage Phone: 913-909-9394 License #SP00218077 Listed on: 05/20/2024

Co-Listed By
Lisa Alvarez
Weichert, Realtors Welch & Com Brokerage Phone: 913-909-9394 License #00046734
Last Buyer's Agent
Weichert, Realtors Welch & Com Brokerage Phone: 913-909-9394 License #SP00218077 Listed on: 05/20/2024

Home Details
Home Type
- Single Family
Est. Annual Taxes
- $6,200
Year Built
- Built in 2024 | Under Construction
Lot Details
- 6,900 Sq Ft Lot
- Cul-De-Sac
- South Facing Home
- Aluminum or Metal Fence
- Paved or Partially Paved Lot
- Sprinkler System
HOA Fees
- $45 Monthly HOA Fees
Parking
- 3 Car Attached Garage
- Front Facing Garage
Home Design
- Traditional Architecture
- Frame Construction
- Composition Roof
Interior Spaces
- 2,105 Sq Ft Home
- 2-Story Property
- Ceiling Fan
- Gas Fireplace
- Thermal Windows
- Mud Room
- Entryway
- Great Room
- Living Room with Fireplace
- Dining Room
- Open Floorplan
- Home Office
- Laundry Room
Kitchen
- Walk-In Pantry
- Built-In Electric Oven
- Cooktop
- Dishwasher
- Stainless Steel Appliances
- Kitchen Island
- Disposal
Flooring
- Wood
- Carpet
- Ceramic Tile
Bedrooms and Bathrooms
- 4 Bedrooms
- Walk-In Closet
- Double Vanity
- Bathtub With Separate Shower Stall
Basement
- Sump Pump
- Stubbed For A Bathroom
- Basement Window Egress
Outdoor Features
- Covered patio or porch
- Playground
Location
- City Lot
Schools
- Dayton Creek Elementary School
- Spring Hill High School
Utilities
- Central Air
- Heating System Uses Natural Gas
Listing and Financial Details
- Assessor Parcel Number EP15100000-0144
- $100 special tax assessment
Community Details
Overview
- Association fees include all amenities, management
- Youngs Management Group Association
- Boulder Springs Subdivision, The Alpine Floorplan
Recreation
- Community Pool
- Trails
Ownership History
Purchase Details
Home Financials for this Owner
Home Financials are based on the most recent Mortgage that was taken out on this home.Purchase Details
Home Financials for this Owner
Home Financials are based on the most recent Mortgage that was taken out on this home.Similar Homes in Spring Hill, KS
Home Values in the Area
Average Home Value in this Area
Purchase History
| Date | Type | Sale Price | Title Company |
|---|---|---|---|
| Special Warranty Deed | -- | Security 1St Title | |
| Warranty Deed | -- | Security 1St Title |
Mortgage History
| Date | Status | Loan Amount | Loan Type |
|---|---|---|---|
| Open | $503,261 | New Conventional | |
| Previous Owner | $420,000 | Construction |
Property History
| Date | Event | Price | Change | Sq Ft Price |
|---|---|---|---|---|
| 11/13/2024 11/13/24 | Sold | -- | -- | -- |
| 06/19/2024 06/19/24 | Pending | -- | -- | -- |
| 05/20/2024 05/20/24 | For Sale | $489,950 | -- | $233 / Sq Ft |
Tax History Compared to Growth
Tax History
| Year | Tax Paid | Tax Assessment Tax Assessment Total Assessment is a certain percentage of the fair market value that is determined by local assessors to be the total taxable value of land and additions on the property. | Land | Improvement |
|---|---|---|---|---|
| 2024 | $1,785 | $11,258 | $11,258 | -- |
| 2023 | $1,499 | $9,794 | $9,794 | $0 |
| 2022 | $600 | $3,491 | $3,491 | $0 |
| 2021 | $587 | $3,325 | $3,325 | $0 |
| 2020 | $611 | $3,325 | $3,325 | $0 |
| 2019 | $109 | $0 | $0 | $0 |
Agents Affiliated with this Home
-

Seller's Agent in 2024
Cyndi Clothier
Weichert, Realtors Welch & Com
(913) 909-9394
90 in this area
117 Total Sales
-
L
Seller Co-Listing Agent in 2024
Lisa Alvarez
Weichert, Realtors Welch & Com
Map
Source: Heartland MLS
MLS Number: 2489585
APN: EP15110000-0144
- 19702 W 195th Place
- 19703 W 195th Place
- 19606 W 195th Place
- 19602 W 195th Place
- 19710 W 195th Place
- 19711 W 195th Place
- 19712 W 195th Place
- 19714 W 195th Place
- 19703 W 196th St
- 19715 W 195th Place
- 19716 W 195th Place
- 19717 W 195th Place
- 19704 W 195th Place
- 19713 W 195th Place
- 19705 W 195th Place
- 29702 W 195th Place
- 19718 W 195th Place
- 19707 W 196th St
- 19715 W 196th St
- 19720 W 195th Place






