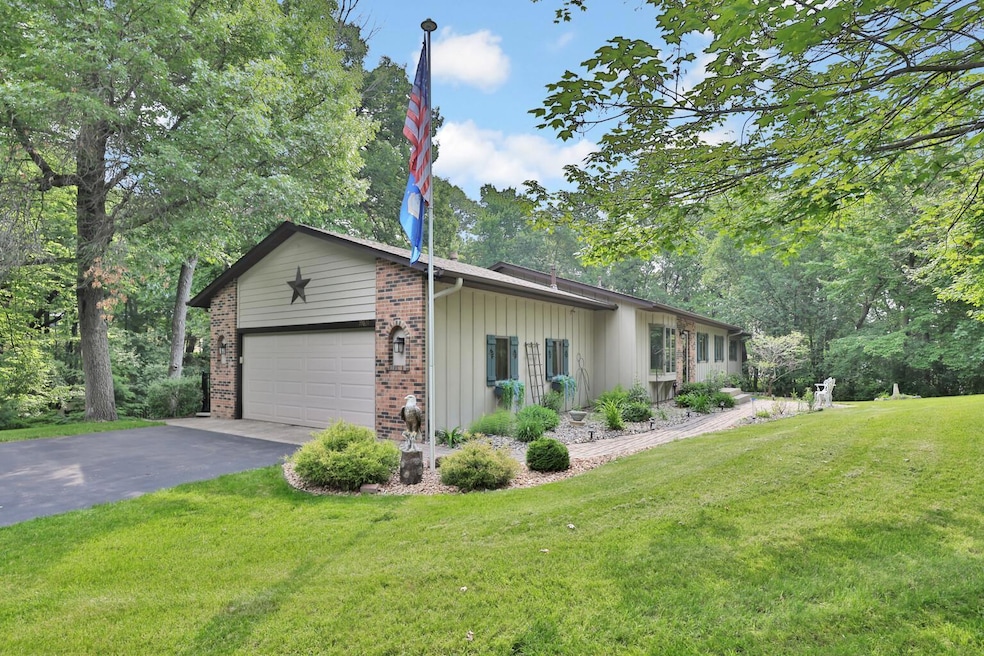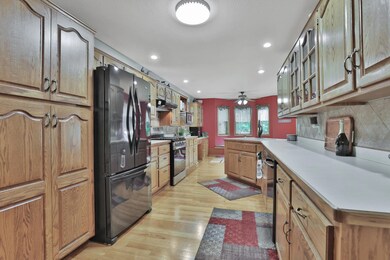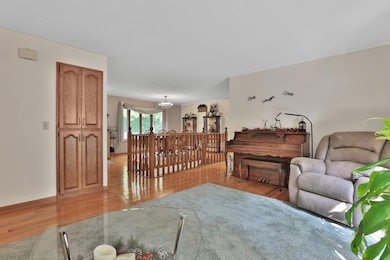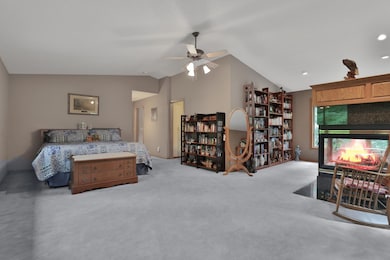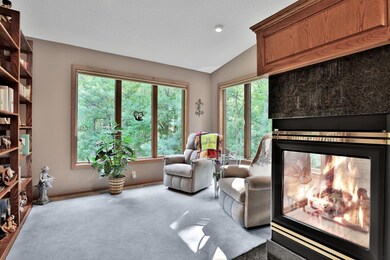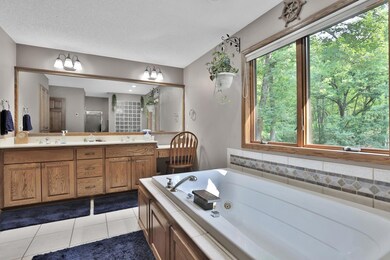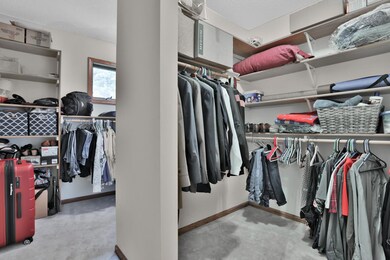
19631 Lowell St NW Elk River, MN 55330
Estimated payment $3,663/month
Highlights
- Popular Property
- Multiple Garages
- Fireplace in Primary Bedroom
- Parker Elementary School Rated A-
- 59,242 Sq Ft lot
- Deck
About This Home
Welcome Home!Immaculate Walkout Rambler on 1.36 Acres – Private Corner Lot in Mature, Quiet Neighborhood!Enjoy the perfect blend of convenience and tranquility with this meticulously maintained 5-bedroom, 3-bath walkout rambler, nestled on a wooded 1.36-acre corner lot in a quiet, established neighborhood. This Legacy-built home offers exceptional craftsmanship, generous living space, and a flexible layout ideal for families, professionals, and hobbyists alike.Prime Location with Ultimate Privacy:While located just minutes from Highway 169 and a wide variety of conveniences—including Menards, Aldi, Cub Foods, and multiple restaurants and fast food options—this home offers a rare sense of seclusion. Mature trees and thoughtful landscaping provide a private, park-like setting, giving you peace and quiet without sacrificing accessibility.Main Level Highlights:• Stunning primary suite (27’ x 24’) with 3-sided gas fireplace, sitting area, large walk-in closet, and panoramic windows• Spa-like primary bath with Jacuzzi tub, dual vanities, heated tile flooring, and a walk-in shower with bench• Two additional main-level bedrooms and full bath• Open-concept kitchen with real hardwood floors, bay window breakfast nook, and sliding door access to a large elevated deck• Spacious living and dining areas designed for entertainingWalkout Lower Level:• Large family room with gas fireplace, built-ins, and walkout to a stamped concrete patio• Two additional bedrooms, a bath, and a previously dedicated exercise room• Abundant storage plus a finished 10' x 10' office/flex space with separate entry from the lower garageGarages & Exterior Features:• Two separate, 2-car heated garages—one on the main level and one tucked beneath with its own driveway, ideal for boat or workshop use• Wi-Fi-enabled thermostats for both garages• New roof and gutters (2019), painted cedar siding, and dual asphalt driveways in excellent conditionOutdoor Amenities:• Fully fenced backyard with towering trees and lush landscaping• Over 300 hostas and 25+ newly planted evergreens enhance the serene natural surroundings• 10’ x 12’ storage shed for tools and outdoor equipmentThis is a rare opportunity to own a move-in-ready home that combines privacy, functionality, and unmatched proximity to shopping, dining, and commuter routes—all in a beautifully wooded, corner-lot setting.
Home Details
Home Type
- Single Family
Est. Annual Taxes
- $7,050
Year Built
- Built in 1985
Lot Details
- 1.36 Acre Lot
- Lot Dimensions are 219x274x219x267
- Property is Fully Fenced
- Chain Link Fence
- Corner Lot
- Irregular Lot
Parking
- 4 Car Attached Garage
- Multiple Garages
- Parking Storage or Cabinetry
- Heated Garage
- Tuck Under Garage
- Insulated Garage
- Garage Door Opener
Home Design
- Pitched Roof
Interior Spaces
- 1-Story Property
- Family Room with Fireplace
- 2 Fireplaces
- Living Room
- Dining Room
- Storage Room
- Utility Room
- Utility Room Floor Drain
Kitchen
- Range
- Microwave
- Dishwasher
- Disposal
- The kitchen features windows
Bedrooms and Bathrooms
- 5 Bedrooms
- Fireplace in Primary Bedroom
- Walk-In Closet
Laundry
- Dryer
- Washer
Finished Basement
- Walk-Out Basement
- Basement Fills Entire Space Under The House
- Basement Storage
Outdoor Features
- Deck
- Patio
Farming
- Sod Farm
Utilities
- Forced Air Heating and Cooling System
- Underground Utilities
- 200+ Amp Service
- Private Water Source
- Well
- Drilled Well
- Septic System
- Cable TV Available
Community Details
- No Home Owners Association
- Brentwood Subdivision
Listing and Financial Details
- Assessor Parcel Number 75005031050
Map
Home Values in the Area
Average Home Value in this Area
Tax History
| Year | Tax Paid | Tax Assessment Tax Assessment Total Assessment is a certain percentage of the fair market value that is determined by local assessors to be the total taxable value of land and additions on the property. | Land | Improvement |
|---|---|---|---|---|
| 2024 | $7,050 | $538,100 | $162,500 | $375,600 |
| 2023 | $1,880 | $544,400 | $162,500 | $381,900 |
| 2022 | $1,074 | $438,300 | $117,400 | $320,900 |
| 2020 | $5,492 | $355,100 | $71,400 | $283,700 |
| 2019 | $4,746 | $342,900 | $63,300 | $279,600 |
| 2018 | $4,496 | $321,700 | $59,700 | $262,000 |
| 2017 | $4,302 | $294,500 | $56,200 | $238,300 |
| 2016 | $4,268 | $279,800 | $52,000 | $227,800 |
| 2015 | $4,118 | $261,400 | $54,100 | $207,300 |
| 2014 | $4,086 | $244,300 | $50,500 | $193,800 |
| 2013 | -- | $231,800 | $46,300 | $185,500 |
Property History
| Date | Event | Price | Change | Sq Ft Price |
|---|---|---|---|---|
| 07/28/2023 07/28/23 | Sold | $500,000 | -3.8% | $153 / Sq Ft |
| 07/12/2023 07/12/23 | Pending | -- | -- | -- |
| 06/10/2023 06/10/23 | For Sale | $520,000 | -- | $159 / Sq Ft |
Purchase History
| Date | Type | Sale Price | Title Company |
|---|---|---|---|
| Warranty Deed | $500,000 | Clear Title Llc |
Mortgage History
| Date | Status | Loan Amount | Loan Type |
|---|---|---|---|
| Open | $400,000 | New Conventional | |
| Previous Owner | $273,233 | VA | |
| Previous Owner | $299,500 | VA | |
| Previous Owner | $50,000 | Credit Line Revolving |
Similar Homes in Elk River, MN
Source: NorthstarMLS
MLS Number: 6732289
APN: 75-503-1050
- XXX Monroe St NW
- 19594 Quinn Cir NW
- 11473 199th Ave NW
- 19498 Carson Ct NW
- 11327 196th Ln NW
- 19477 Carson Cir NW
- 19497 Carson Ct NW
- 19402 Carson Cir NW
- 19432 Rush St NW
- 19487 Carson Cir NW
- 12362 195th Ave NW
- 11287 195th Cir NW
- 19389 Seymour St NW
- 11270 195th Cir NW
- 11799 191st Ave NW
- 19176 Dodge St NW
- 11965 191st Ave NW
- 19381 Upland St NW
- 12233 191st Ave NW
- 12576 Ridgewood Dr NW
