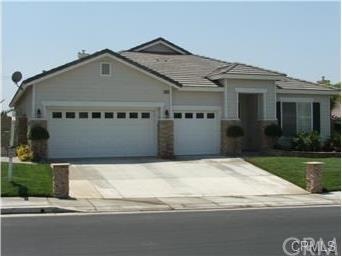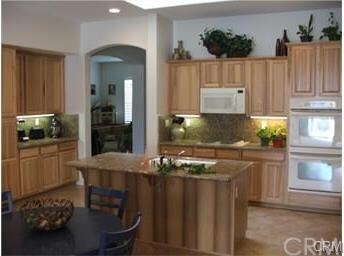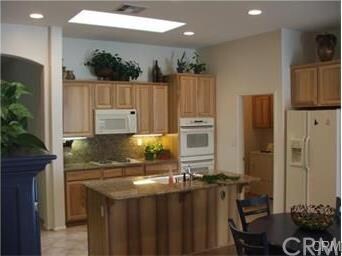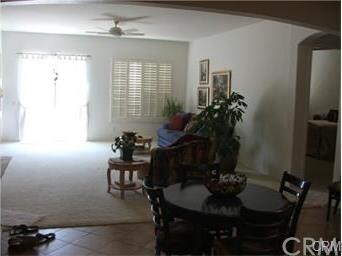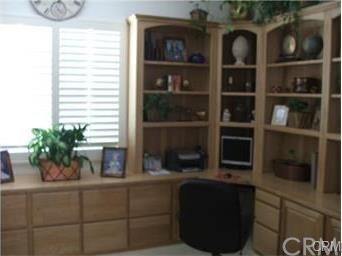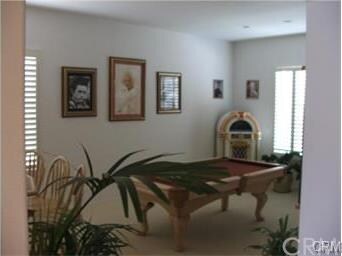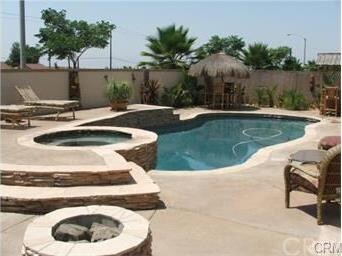
19632 Capital Peak Ln Riverside, CA 92508
Orangecrest NeighborhoodHighlights
- Filtered Pool
- Primary Bedroom Suite
- Gated Community
- Benjamin Franklin Elementary School Rated A-
- All Bedrooms Downstairs
- City Lights View
About This Home
As of June 2022OWNER FINANCING offered on this Orange Crest beauty, Single story POOL home. Interior upgrades include: plantation shutters for every window, Big ten foot ceilings for that spacious look,granite counters in Kitchen, Master and Guest bathrooms. Garage has clean white cabinets and epoxy floor coating. Backyard complete with Firepit (gas) builtin freestanding stainless steel BBQ (gas) big heated pool with falling water features, lighting and spa perfect for relaxing. Low , low maintenance backyard with landscaped planters surround the sculpted deck (no grass) and shaded dog run in side yard... Motivated seller makes this easy to show and sell.. Autumn Ridge is a gated community with it's own park and private entrances close to great schools and shopping.
Last Agent to Sell the Property
DAVE ROGERS
DAVE ROGERS REALTOR License #00602099 Listed on: 05/13/2016
Home Details
Home Type
- Single Family
Est. Annual Taxes
- $9,165
Year Built
- Built in 2003
Lot Details
- 6,970 Sq Ft Lot
- Cul-De-Sac
- Wood Fence
- Block Wall Fence
- Rectangular Lot
HOA Fees
- $100 Monthly HOA Fees
Parking
- 3 Car Attached Garage
- Parking Available
- Rear-Facing Garage
- Side Facing Garage
- Two Garage Doors
- Driveway
- Automatic Gate
- Unassigned Parking
Property Views
- City Lights
- Neighborhood
Home Design
- Ranch Style House
- Turnkey
- Slab Foundation
- Frame Construction
- Concrete Roof
- Stucco
Interior Spaces
- 2,490 Sq Ft Home
- Open Floorplan
- Built-In Features
- Cathedral Ceiling
- Ceiling Fan
- Gas Fireplace
- Family Room with Fireplace
- Family Room Off Kitchen
- Storage
Kitchen
- Open to Family Room
- Eat-In Kitchen
- Range Hood
- Microwave
- Kitchen Island
- Granite Countertops
Flooring
- Carpet
- Tile
Bedrooms and Bathrooms
- 4 Bedrooms
- All Bedrooms Down
- Primary Bedroom Suite
- Walk-In Closet
- 2 Full Bathrooms
Laundry
- Laundry Room
- Washer and Gas Dryer Hookup
Home Security
- Carbon Monoxide Detectors
- Fire and Smoke Detector
Pool
- Filtered Pool
- Heated In Ground Pool
- Gas Heated Pool
- Gunite Pool
- Waterfall Pool Feature
- Fence Around Pool
- Permits for Pool
Outdoor Features
- Fireplace in Patio
- Outdoor Fireplace
- Fire Pit
- Exterior Lighting
- Rain Gutters
Utilities
- Forced Air Heating and Cooling System
- Heating System Uses Natural Gas
Additional Features
- More Than Two Accessible Exits
- Suburban Location
Listing and Financial Details
- Tax Lot 001
- Tax Tract Number 1
- Assessor Parcel Number 284220021
Community Details
Overview
- Orange Country Association
Recreation
- Community Playground
Security
- Card or Code Access
- Gated Community
Ownership History
Purchase Details
Purchase Details
Home Financials for this Owner
Home Financials are based on the most recent Mortgage that was taken out on this home.Purchase Details
Home Financials for this Owner
Home Financials are based on the most recent Mortgage that was taken out on this home.Purchase Details
Home Financials for this Owner
Home Financials are based on the most recent Mortgage that was taken out on this home.Purchase Details
Home Financials for this Owner
Home Financials are based on the most recent Mortgage that was taken out on this home.Purchase Details
Purchase Details
Home Financials for this Owner
Home Financials are based on the most recent Mortgage that was taken out on this home.Similar Homes in Riverside, CA
Home Values in the Area
Average Home Value in this Area
Purchase History
| Date | Type | Sale Price | Title Company |
|---|---|---|---|
| Deed | -- | -- | |
| Grant Deed | $800,000 | None Listed On Document | |
| Grant Deed | $680,000 | Pacific Coast Title | |
| Warranty Deed | $515,000 | Usa National Title Co Inc | |
| Grant Deed | $460,000 | First American Title | |
| Interfamily Deed Transfer | -- | -- | |
| Grant Deed | $303,000 | First American Title Co |
Mortgage History
| Date | Status | Loan Amount | Loan Type |
|---|---|---|---|
| Previous Owner | $440,000 | New Conventional | |
| Previous Owner | $449,250 | VA | |
| Previous Owner | $210,000 | Purchase Money Mortgage | |
| Closed | $0 | Purchase Money Mortgage |
Property History
| Date | Event | Price | Change | Sq Ft Price |
|---|---|---|---|---|
| 06/21/2022 06/21/22 | Sold | $800,000 | +2.6% | $324 / Sq Ft |
| 05/10/2022 05/10/22 | Pending | -- | -- | -- |
| 03/31/2022 03/31/22 | For Sale | $780,000 | +14.7% | $316 / Sq Ft |
| 08/09/2021 08/09/21 | Sold | $680,000 | +3.2% | $275 / Sq Ft |
| 07/11/2021 07/11/21 | Pending | -- | -- | -- |
| 07/09/2021 07/09/21 | For Sale | $659,000 | +28.0% | $267 / Sq Ft |
| 11/20/2019 11/20/19 | Sold | $515,000 | 0.0% | $209 / Sq Ft |
| 10/16/2019 10/16/19 | For Sale | $515,000 | +12.0% | $209 / Sq Ft |
| 07/08/2016 07/08/16 | Sold | $460,000 | -2.1% | $185 / Sq Ft |
| 06/07/2016 06/07/16 | Pending | -- | -- | -- |
| 05/13/2016 05/13/16 | For Sale | $469,900 | 0.0% | $189 / Sq Ft |
| 10/01/2015 10/01/15 | Rented | $2,200 | 0.0% | -- |
| 09/24/2015 09/24/15 | For Rent | $2,200 | -- | -- |
Tax History Compared to Growth
Tax History
| Year | Tax Paid | Tax Assessment Tax Assessment Total Assessment is a certain percentage of the fair market value that is determined by local assessors to be the total taxable value of land and additions on the property. | Land | Improvement |
|---|---|---|---|---|
| 2025 | $9,165 | $848,965 | $106,120 | $742,845 |
| 2023 | $9,165 | $816,000 | $102,000 | $714,000 |
| 2022 | $7,620 | $680,000 | $100,000 | $580,000 |
| 2021 | $5,876 | $520,335 | $101,036 | $419,299 |
| 2020 | $5,832 | $515,000 | $100,000 | $415,000 |
| 2019 | $5,428 | $478,584 | $83,232 | $395,352 |
| 2018 | $5,322 | $469,200 | $81,600 | $387,600 |
| 2017 | $5,228 | $460,000 | $80,000 | $380,000 |
| 2016 | $4,313 | $396,870 | $78,059 | $318,811 |
| 2015 | $4,252 | $390,911 | $76,888 | $314,023 |
| 2014 | $4,030 | $361,000 | $71,000 | $290,000 |
Agents Affiliated with this Home
-
Sofia Chacon

Seller's Agent in 2022
Sofia Chacon
KW The Lakes
(951) 258-5245
2 in this area
104 Total Sales
-
LISA RICE
L
Buyer's Agent in 2022
LISA RICE
REAL BROKER
(951) 403-7190
7 in this area
53 Total Sales
-
J
Seller's Agent in 2021
JACQUELINE JACKSON
OLENA MILLER REAL ESTATE
-
Rupi Azrot

Buyer's Agent in 2021
Rupi Azrot
OFFERCITY HOMES
(951) 638-4477
4 in this area
90 Total Sales
-
KRISTY SARTORIUS

Seller's Agent in 2019
KRISTY SARTORIUS
Vista Sotheby's International Realty
(951) 536-1873
4 in this area
69 Total Sales
-
Debbie Bledsoe

Buyer's Agent in 2019
Debbie Bledsoe
CENTURY 21 PRIMETIME REALTORS
(909) 980-6100
14 Total Sales
Map
Source: California Regional Multiple Listing Service (CRMLS)
MLS Number: IV16102520
APN: 284-220-021
- 0 Old Frontage Rd Unit OC25137111
- 0 Apn#267-180-003 Unit CV22145370
- 8718 Snowmass Peak Way
- 9099 Mandarin Ln
- 8679 Cabin Place
- 19420 Lambeth Ct
- 20083 Aptos St
- 20101 Sedona Dr
- 9152 Owari Ln
- 19202 Bergamont Dr
- 8670 Barton St
- 8949 Morning Hills Dr
- 8615 Barton St
- 8489 Syracuse St
- 9105 Owari Ln
- 8962 Morning Hills Dr
- 0 Barton St
- 8481 Attica Dr
- 8424 Monique Ct
- 19883 San Juan Capistrano Ct
