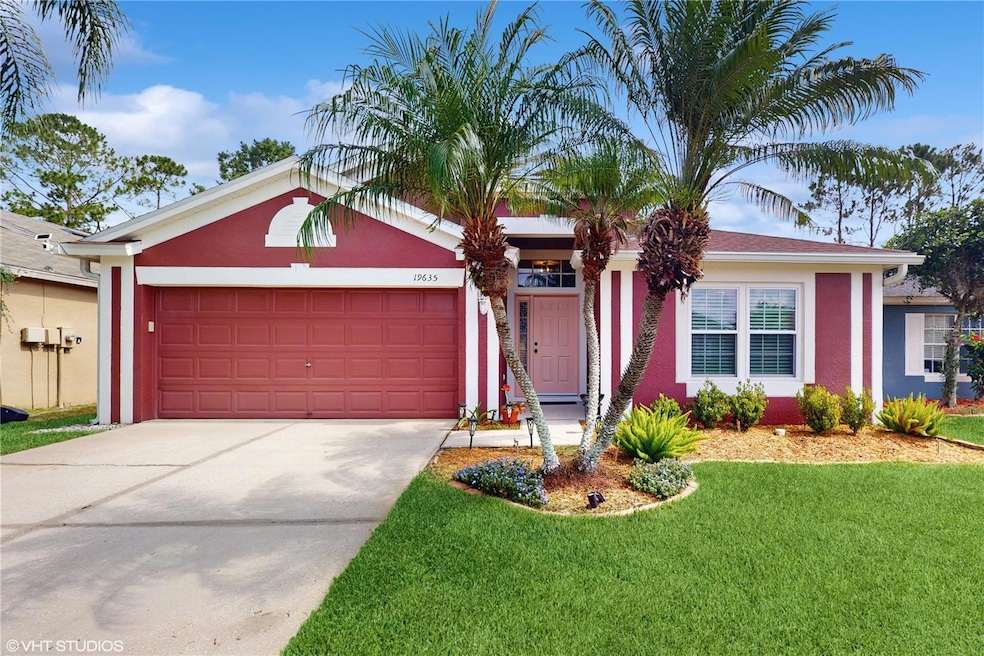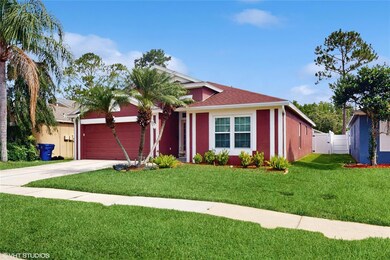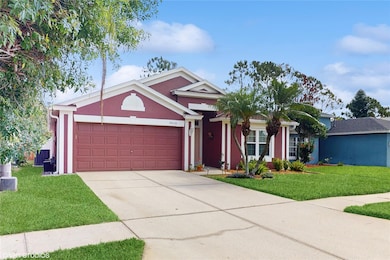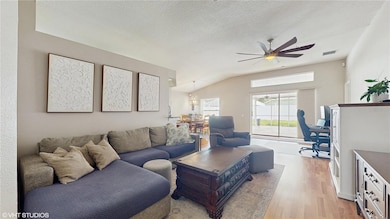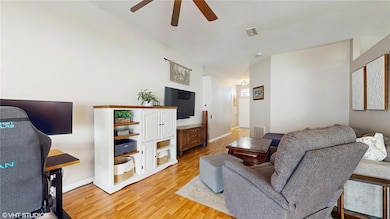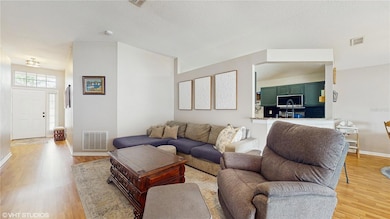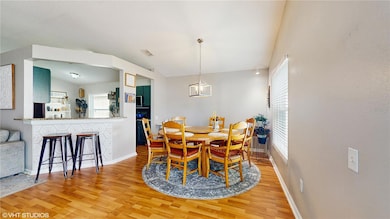
19635 Bellehurst Loop Land O Lakes, FL 34638
Oakstead NeighborhoodEstimated payment $2,340/month
Highlights
- Fitness Center
- Gated Community
- Open Floorplan
- Sunlake High School Rated A-
- 0.13 Acre Lot
- Clubhouse
About This Home
WOW…This gorgeous 3-bedroom, 2-bathroom, 2-car garage home is the one you’ve been waiting for in the gated Keswick village…It home built in 2003, has been lived in, loved and meticulously maintained. Don't miss this opportunity to own a beautiful home in the highly desired Oakstead community. As you enter, you’ll immediately notice the expansive cathedral ceilings and open-concept living area that creates a light and bright space. There are 3 generous-sized bedrooms in this home offering a split floor plan. The two front bedrooms share an updated hall bathroom with a tub/shower combination. The master suite is located at the rear of the home and offers a large walk-in closet with true en-suite bathroom encompassing a double-sink vanity, separate water closet, walk-in shower and relaxing, garden/soaking tub. The main living area with cathedral ceilings is generous in size and flows seamlessly into the dining space and open-concept kitchen. The kitchen allows access to the 2-car garage, full size washer/dryer, water heater, water filtration system, sprinkler system and tons of storage options. The sliding doors off the main living area invite you to relax on the over-sized, covered and screened lanai, where you can entertain family and friends and retreat from the summer weather. Updates include: HVAC 2022, Roof 2019, Water Heater 2023, Hurricane Impact Windows 2024. Located in Flood Zone “X”. Located at the entrance to the community and within walking distance of this home, the clubhouse boasts of amenities including a 165,000-gallon pool with salt system, tennis and pickleball courts, volleyball courts, covered children’s playground, ball field, basketball courts, and a fitness center…not to mention numerous ponds and nature paths. There are additional party rooms at the clubhouse that can be rented for your special event.Families will appreciate the close proximity to TOP rated schools such as Oakstead Elementary, Rushe Middle school and Sunlake high school. For commuters, the home is just minutes from the Suncoast Parkway (Veterans Expressway), providing direct routes to downtown Tampa, Clearwater, St. Pete and Tampa International Airport. Don’t miss the chance to call this HOME! Enjoy our video walk-through:
Last Listed By
DALTON WADE INC Brokerage Phone: 888-668-8283 License #3418956 Listed on: 05/29/2025

Open House Schedule
-
Saturday, May 31, 202512:00 to 2:00 pm5/31/2025 12:00:00 PM +00:005/31/2025 2:00:00 PM +00:00Add to Calendar
Home Details
Home Type
- Single Family
Est. Annual Taxes
- $4,764
Year Built
- Built in 2003
Lot Details
- 5,563 Sq Ft Lot
- South Facing Home
- Property is zoned MPUD
HOA Fees
- $6 Monthly HOA Fees
Parking
- 2 Car Attached Garage
Home Design
- Slab Foundation
- Shingle Roof
- Concrete Siding
- Block Exterior
Interior Spaces
- 1,505 Sq Ft Home
- 1-Story Property
- Open Floorplan
- Cathedral Ceiling
- Ceiling Fan
- Window Treatments
- Combination Dining and Living Room
Kitchen
- Microwave
- Dishwasher
Flooring
- Carpet
- Laminate
Bedrooms and Bathrooms
- 3 Bedrooms
- Split Bedroom Floorplan
- 2 Full Bathrooms
Laundry
- Laundry in Garage
- Dryer
- Washer
Eco-Friendly Details
- Reclaimed Water Irrigation System
Schools
- Oakstead Elementary School
- Charles S. Rushe Middle School
- Sunlake High School
Utilities
- Central Heating and Cooling System
- Water Filtration System
- Electric Water Heater
- Phone Available
- Cable TV Available
Listing and Financial Details
- Visit Down Payment Resource Website
- Legal Lot and Block 14 / 2
- Assessor Parcel Number 22-26-18-0050-00200-0140
- $1,633 per year additional tax assessments
Community Details
Overview
- Association fees include pool, recreational facilities
- Stephanie Tirado Association, Phone Number (813) 600-1100
- Visit Association Website
- Oakstead Prcl 09 Subdivision
- The community has rules related to allowable golf cart usage in the community
Recreation
- Tennis Courts
- Community Playground
- Fitness Center
- Community Pool
- Park
- Dog Park
Additional Features
- Clubhouse
- Gated Community
Map
Home Values in the Area
Average Home Value in this Area
Tax History
| Year | Tax Paid | Tax Assessment Tax Assessment Total Assessment is a certain percentage of the fair market value that is determined by local assessors to be the total taxable value of land and additions on the property. | Land | Improvement |
|---|---|---|---|---|
| 2024 | $4,764 | $213,520 | -- | -- |
| 2023 | $4,643 | $207,310 | $0 | $0 |
| 2022 | $4,332 | $201,280 | $0 | $0 |
| 2021 | $4,277 | $195,417 | $36,160 | $159,257 |
| 2020 | $3,884 | $170,920 | $25,034 | $145,886 |
| 2019 | $3,751 | $167,080 | $0 | $0 |
| 2018 | $3,705 | $163,966 | $0 | $0 |
| 2017 | $3,568 | $153,038 | $0 | $0 |
| 2016 | $3,784 | $166,607 | $25,034 | $141,573 |
| 2015 | $2,827 | $107,688 | $0 | $0 |
| 2014 | $2,787 | $117,857 | $25,034 | $92,823 |
Property History
| Date | Event | Price | Change | Sq Ft Price |
|---|---|---|---|---|
| 05/29/2025 05/29/25 | For Sale | $365,000 | +43.2% | $243 / Sq Ft |
| 09/21/2020 09/21/20 | Sold | $254,900 | 0.0% | $169 / Sq Ft |
| 08/23/2020 08/23/20 | Pending | -- | -- | -- |
| 08/13/2020 08/13/20 | For Sale | $254,900 | -- | $169 / Sq Ft |
Purchase History
| Date | Type | Sale Price | Title Company |
|---|---|---|---|
| Warranty Deed | $254,900 | First American Title Ins Co | |
| Warranty Deed | $240,500 | First American Title Ins Co | |
| Warranty Deed | $170,000 | Enterprise Title Tampa Bay I | |
| Deed | $125,900 | -- |
Mortgage History
| Date | Status | Loan Amount | Loan Type |
|---|---|---|---|
| Open | $242,155 | New Conventional | |
| Previous Owner | $177,973 | Fannie Mae Freddie Mac | |
| Previous Owner | $124,913 | FHA |
Similar Homes in the area
Source: Stellar MLS
MLS Number: TB8390397
APN: 22-26-18-0050-00200-0140
- 3009 Sheehan Dr
- 3339 Brenford Place
- 3233 Russett Place
- 19639 Shady Oak Dr
- 19750 Ellendale Dr Unit 2
- 3243 Ashmonte Dr
- 19713 Ellendale Dr
- 2895 Deer Pine Trail
- 19855 Ellendale Dr
- 2874 Deer Pine Trail
- 19420 Haskell Place
- 19432 Haskell Place
- 3033 Marble Crest Dr
- 3011 Marble Crest Dr
- 2932 Tanglewylde Dr
- 3033 Stonegate Falls Dr
- 19232 Barred Owl Ct
- 19337 Weymouth Dr
- 2903 Marble Crest Dr
- 3713 Lonewood Ct
