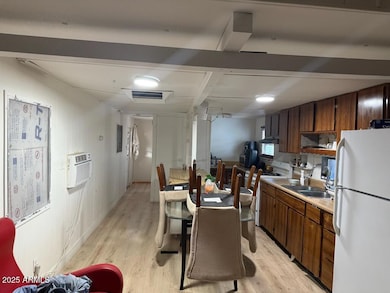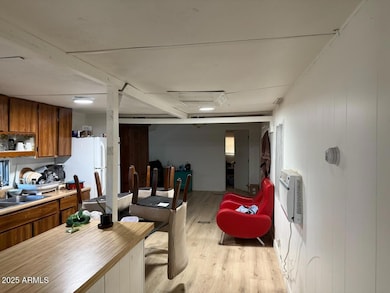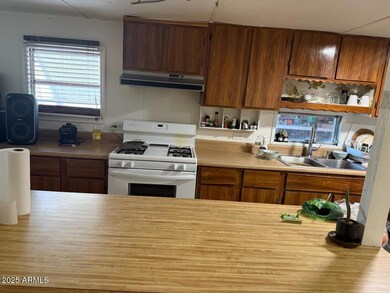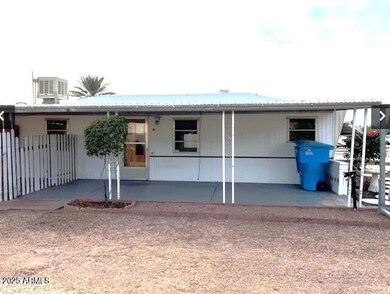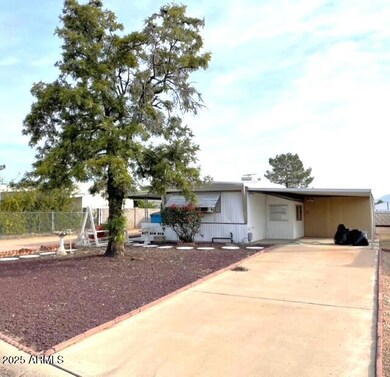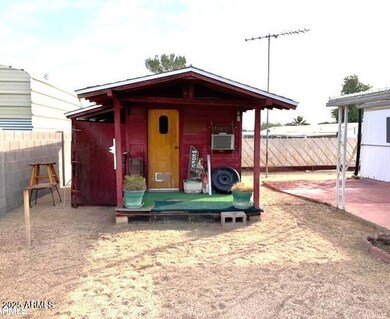19637 N 25th Place Phoenix, AZ 85050
Paradise Valley Village NeighborhoodEstimated payment $1,136/month
Total Views
6,352
2
Beds
1
Bath
720
Sq Ft
$292
Price per Sq Ft
Highlights
- No HOA
- Covered Patio or Porch
- Evaporated cooling system
- Eagle Ridge Elementary School Rated A-
- Eat-In Kitchen
- Property is near a bus stop
About This Home
Cozy home on a great location , Home is sitting on its own land, with two bedrooms and 1 bath room and extra room for storage. Don't let pass the opportunity to own your home.
Property Details
Home Type
- Mobile/Manufactured
Est. Annual Taxes
- $327
Year Built
- Built in 1977
Lot Details
- 6,066 Sq Ft Lot
- Partially Fenced Property
- Block Wall Fence
- Chain Link Fence
Parking
- 1 Carport Space
Home Design
- Fixer Upper
- Metal Roof
- Foam Roof
- Aluminum Siding
Interior Spaces
- 720 Sq Ft Home
- 1-Story Property
- Ceiling Fan
- Eat-In Kitchen
- Washer and Dryer Hookup
Flooring
- Floors Updated in 2021
- Laminate Flooring
Bedrooms and Bathrooms
- 2 Bedrooms
- 1 Bathroom
Outdoor Features
- Covered Patio or Porch
- Outdoor Storage
Location
- Property is near a bus stop
Schools
- Quail Run Elementary School
- Vista Verde Middle School
- North Canyon High School
Utilities
- Evaporated cooling system
- Cooling System Mounted To A Wall/Window
- Heating System Uses Natural Gas
Community Details
- No Home Owners Association
- Association fees include no fees
- Siesta Mobile Estates Unit 3 Subdivision
Listing and Financial Details
- Tax Lot 22
- Assessor Parcel Number 213-18-237
Map
Create a Home Valuation Report for This Property
The Home Valuation Report is an in-depth analysis detailing your home's value as well as a comparison with similar homes in the area
Home Values in the Area
Average Home Value in this Area
Property History
| Date | Event | Price | List to Sale | Price per Sq Ft | Prior Sale |
|---|---|---|---|---|---|
| 08/20/2025 08/20/25 | Price Changed | $210,000 | -4.5% | $292 / Sq Ft | |
| 05/21/2025 05/21/25 | Price Changed | $220,000 | -2.2% | $306 / Sq Ft | |
| 05/10/2025 05/10/25 | Price Changed | $225,000 | -2.2% | $313 / Sq Ft | |
| 03/26/2025 03/26/25 | Price Changed | $230,000 | -8.0% | $319 / Sq Ft | |
| 03/20/2025 03/20/25 | For Sale | $250,000 | +135.3% | $347 / Sq Ft | |
| 12/29/2021 12/29/21 | Sold | $106,250 | +6.3% | $148 / Sq Ft | View Prior Sale |
| 11/26/2021 11/26/21 | Pending | -- | -- | -- | |
| 11/22/2021 11/22/21 | For Sale | $100,000 | -- | $139 / Sq Ft |
Source: Arizona Regional Multiple Listing Service (ARMLS)
Source: Arizona Regional Multiple Listing Service (ARMLS)
MLS Number: 6838832
Nearby Homes
- 19641 N 26th St
- 2610 E Tonto Ln
- 19809 N 26th St
- 19847 N Cave Creek Rd
- 19617 N 27th St
- 2510 E Utopia Rd
- 19844 N Cave Creek Rd
- 19606 N 23rd Way
- 2701 E Utopia Rd Unit 208
- 2701 E Utopia Rd Unit 67
- 2701 E Utopia Rd Unit 234
- 19225 N Cave Creek Rd Unit 99
- 19225 N Cave Creek Rd Unit 46
- 19225 N Cave Creek Rd Unit 83
- 19225 N Cave Creek Rd Unit 70
- 19225 N Cave Creek Rd Unit 44
- 19225 N Cave Creek Rd Unit 52
- 19225 N Cave Creek Rd Unit 65
- 2801 E Wahalla Ln
- 2839 E Marco Polo Rd
- 2500 E Marco Polo Rd
- 2500 E Marco Polo Rd Unit A2
- 2500 E Marco Polo Rd Unit S1
- 2500 E Marco Polo Rd Unit B2
- 2500 E Marco Polo Rd Unit A1
- 2764 E Sequoia Dr
- 19225 N Cave Creek Rd Unit 99
- 19225 N Cave Creek Rd Unit 52
- 20050 N Cave Creek Rd
- 2550 E Taro Ln
- 2749 E Beardsley Rd
- 19010 N 25th Way
- 18835 N 25th Way
- 2220 E Beardsley Rd
- 3009 E Utopia Rd
- 18636 N 25th Way
- 20007 N 20th Way
- 18660 N Cave Creek Rd
- 19602 N 32nd St Unit 72
- 19602 N 32nd St Unit 93

