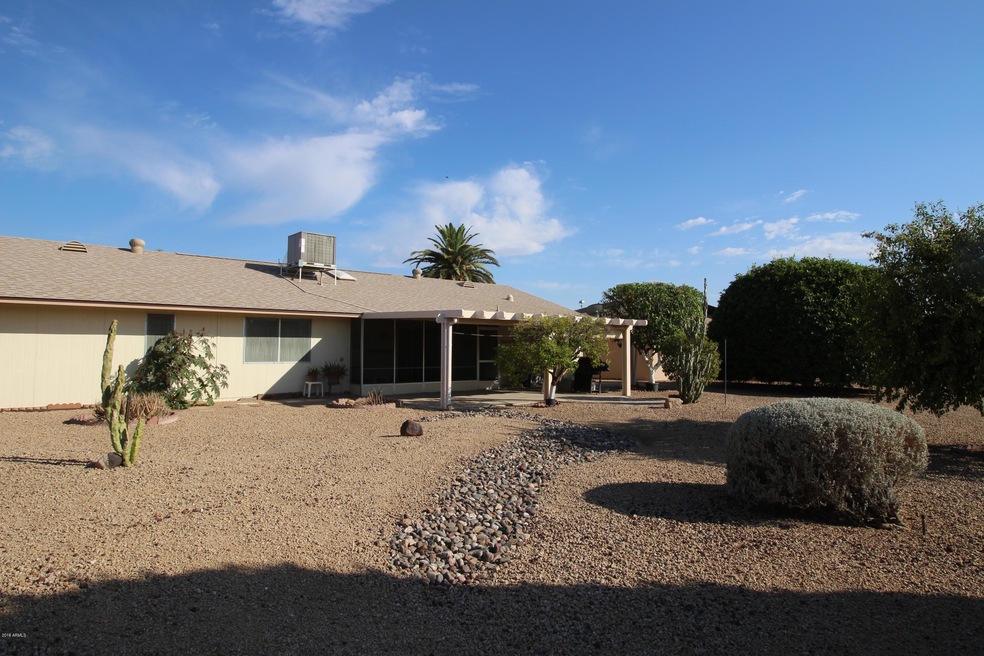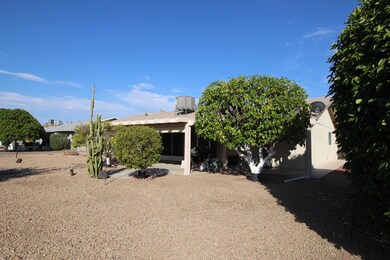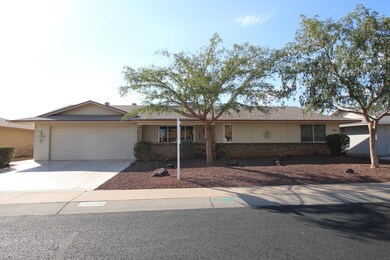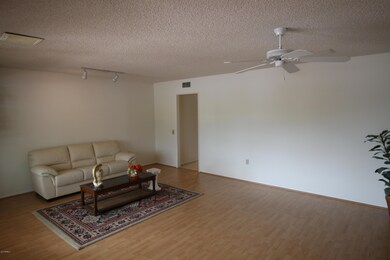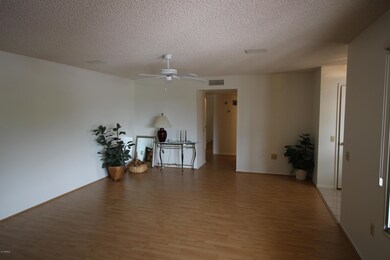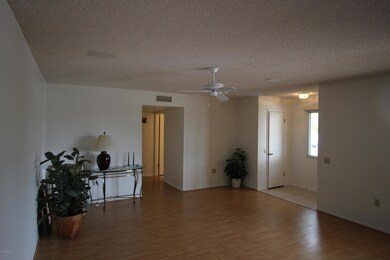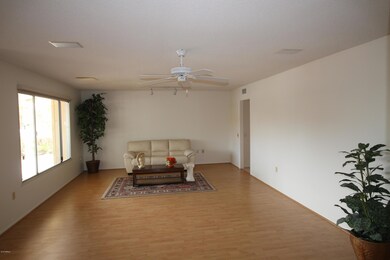
19638 N Signal Butte Cir Sun City, AZ 85373
Estimated Value: $336,000 - $354,016
Highlights
- Golf Course Community
- Fitness Center
- Contemporary Architecture
- Parkridge Elementary School Rated A-
- Clubhouse
- Wood Flooring
About This Home
As of July 2018Sought after Annapolis floor plan with expanded enclosed patio. Great curb appeal with colorful brick fascia and front covered entry. Large driveway with room to park 2 additional cars outside of garage and concrete sidewalk leading to backyard. Laminate wood flooring throughout, freshly painted interior with tile in kitchen. Modern kitchen white on white color decor. 2 large bedrooms both with walk in closets. Biggest laundry room in the world. Tons and tons of storage space and built in cabinetry. Stereo speakers wired to every room. An entertainment delight. Grapefruit, lemon, lime and peach trees. Existing owner since 1999 and always well taken care of.
Home Details
Home Type
- Single Family
Est. Annual Taxes
- $693
Year Built
- Built in 1977
Lot Details
- 8,938 Sq Ft Lot
- Desert faces the front and back of the property
HOA Fees
- $41 Monthly HOA Fees
Parking
- 2 Car Garage
- Garage Door Opener
Home Design
- Contemporary Architecture
- Brick Exterior Construction
- Wood Frame Construction
- Composition Roof
- Siding
Interior Spaces
- 1,827 Sq Ft Home
- 1-Story Property
- Ceiling Fan
- Solar Screens
- Eat-In Kitchen
Flooring
- Wood
- Tile
Bedrooms and Bathrooms
- 2 Bedrooms
- 2 Bathrooms
Outdoor Features
- Covered patio or porch
Schools
- Adult Elementary And Middle School
- Adult High School
Utilities
- Refrigerated Cooling System
- Heating Available
- Water Filtration System
Listing and Financial Details
- Tax Lot 104
- Assessor Parcel Number 200-33-406
Community Details
Overview
- Association fees include ground maintenance
- Sun City Association, Phone Number (623) 974-4718
- Built by Del Webb
- Sun City 49 Subdivision
Amenities
- Clubhouse
- Theater or Screening Room
- Recreation Room
Recreation
- Golf Course Community
- Tennis Courts
- Racquetball
- Fitness Center
- Heated Community Pool
- Community Spa
Ownership History
Purchase Details
Purchase Details
Home Financials for this Owner
Home Financials are based on the most recent Mortgage that was taken out on this home.Purchase Details
Purchase Details
Purchase Details
Home Financials for this Owner
Home Financials are based on the most recent Mortgage that was taken out on this home.Purchase Details
Home Financials for this Owner
Home Financials are based on the most recent Mortgage that was taken out on this home.Similar Homes in the area
Home Values in the Area
Average Home Value in this Area
Purchase History
| Date | Buyer | Sale Price | Title Company |
|---|---|---|---|
| Hill Living Trust | -- | None Available | |
| Hill Robert G | $190,000 | First American Title Insuran | |
| Stoll Henry R | -- | -- | |
| Stoll Henry R | $124,000 | Capital Title Agency | |
| Miller Beverly Jane | $128,000 | First American Title | |
| The Project Group Llc | $93,000 | First American Title |
Mortgage History
| Date | Status | Borrower | Loan Amount |
|---|---|---|---|
| Open | Hill Robert G | $152,000 | |
| Previous Owner | Miller Beverly Jane | $121,600 | |
| Previous Owner | The Project Group Llc | $83,700 |
Property History
| Date | Event | Price | Change | Sq Ft Price |
|---|---|---|---|---|
| 07/27/2018 07/27/18 | Sold | $190,000 | +0.1% | $104 / Sq Ft |
| 06/26/2018 06/26/18 | Pending | -- | -- | -- |
| 06/24/2018 06/24/18 | For Sale | $189,900 | 0.0% | $104 / Sq Ft |
| 06/16/2018 06/16/18 | Pending | -- | -- | -- |
| 06/14/2018 06/14/18 | For Sale | $189,900 | -- | $104 / Sq Ft |
Tax History Compared to Growth
Tax History
| Year | Tax Paid | Tax Assessment Tax Assessment Total Assessment is a certain percentage of the fair market value that is determined by local assessors to be the total taxable value of land and additions on the property. | Land | Improvement |
|---|---|---|---|---|
| 2025 | $1,303 | $16,693 | -- | -- |
| 2024 | $1,206 | $15,898 | -- | -- |
| 2023 | $1,206 | $25,830 | $5,160 | $20,670 |
| 2022 | $1,142 | $20,420 | $4,080 | $16,340 |
| 2021 | $1,179 | $19,310 | $3,860 | $15,450 |
| 2020 | $1,148 | $17,230 | $3,440 | $13,790 |
| 2019 | $1,133 | $16,180 | $3,230 | $12,950 |
| 2018 | $732 | $14,830 | $2,960 | $11,870 |
| 2017 | $693 | $13,410 | $2,680 | $10,730 |
| 2016 | $360 | $12,730 | $2,540 | $10,190 |
| 2015 | $597 | $11,720 | $2,340 | $9,380 |
Agents Affiliated with this Home
-
Tom Taranto

Seller's Agent in 2018
Tom Taranto
Firerock Realty, LLC
(602) 460-1962
4 in this area
39 Total Sales
-

Buyer's Agent in 2018
Jack Chalupka
Home Realty
(602) 339-0535
Map
Source: Arizona Regional Multiple Listing Service (ARMLS)
MLS Number: 5780145
APN: 200-33-406
- 19613 N Signal Butte Cir
- 20006 N Concho Cir
- 20026 N Signal Butte Cir
- 19825 N Sombrero Cir
- 19820 N Cherry Tree Ln
- 19825 N 100th Ave
- 19818 N Springfield Dr
- 10414 W Ponderosa Cir
- 19605 N Welk Dr
- 20022 N Pine Springs Dr
- 10625 W Chisholm Ct
- 10421 W Signal Butte Cir
- 19826 N Lake Forest Dr
- 19221 N Welk Dr
- 19402 N Welk Dr
- 10125 W Chaparral Dr
- 19829 N Lake Forest Dr
- 10118 W Concho Cir
- 10103 W Saddle Ridge Dr
- 19053 N Lakeforest Dr
- 19638 N Signal Butte Cir
- 19644 N Signal Butte Cir
- 19632 N Signal Butte Cir
- 19649 N Concho Cir
- 19643 N Concho Cir
- 19801 N Concho Cir
- 19802 N Signal Butte Cir
- 19626 N Signal Butte Cir
- 19813 N Signal Butte Cir
- 19807 N Signal Butte Cir Unit 49
- 19637 N Concho Cir
- 19819 N Signal Butte Cir
- 19807 N Concho Cir
- 19801 N Signal Butte Cir
- 19808 N Signal Butte Cir
- 19631 N Concho Cir
- 19825 N Signal Butte Cir
- 19813 N Concho Cir
- 19808 N Ponderosa Cir
- 19808 N Concho Cir
