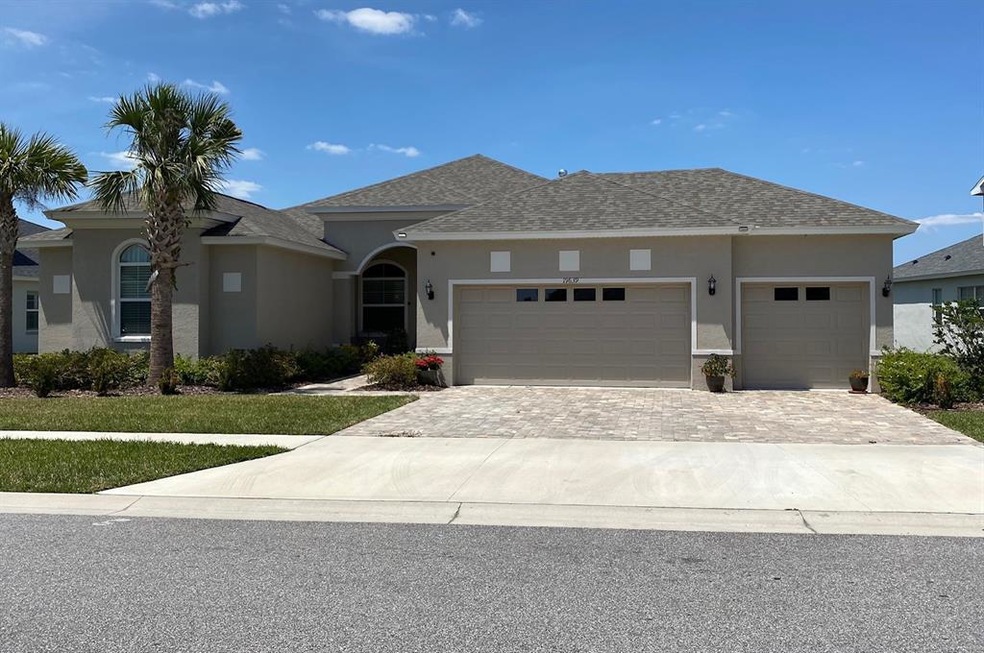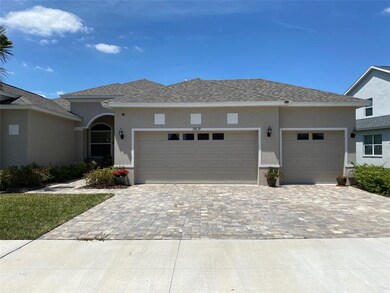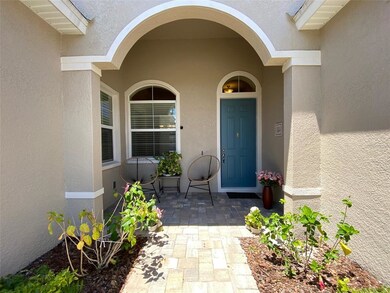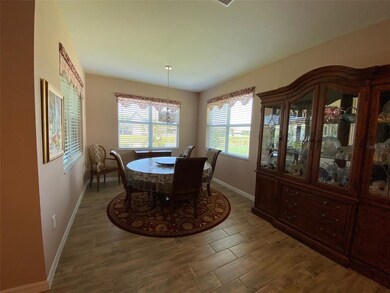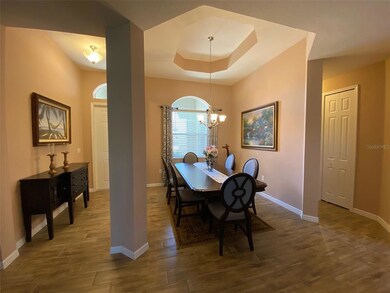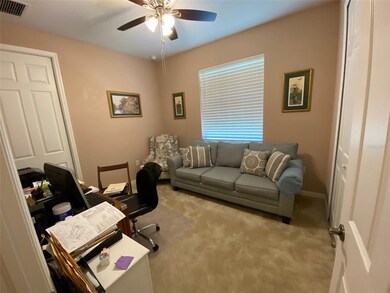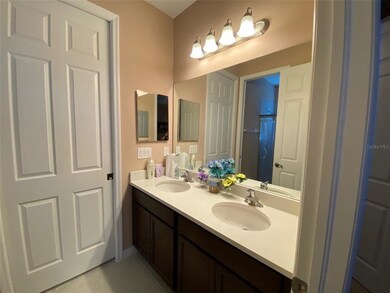
19639 Lonesome Pine Dr Land O' Lakes, FL 34638
Estimated Value: $544,000 - $589,000
Highlights
- Contemporary Architecture
- Park or Greenbelt View
- Great Room
- Land O' Lakes High School Rated A
- High Ceiling
- Covered patio or porch
About This Home
As of June 2021Please come see this 1.3 year old Model D in Lakeshore Ranch. This home takes Open Concept to a whole new level with a wall of sliders in the Great Room and Master Bedroom with a 37' foot screened in lanai with a stunning pond view. The kitchen has a huge island perfect for meal prep and entertaining. This home also offers a 3 car garage, 4 full bedrooms, 3 full baths, one is a Jack and Jill attached to a prince/princess suite down a private hallway. This home is only 1.3 years old and includes the balance of the 2/10 Home Warranty which is transferable at buyer's minimal expense. The CDD bond total of $12,000 was paid by owner. The most sought after floorplan in LakeShore Ranch.
Last Agent to Sell the Property
COOPER & ASSOCIATES REALTY,INC License #3021774 Listed on: 04/22/2021
Home Details
Home Type
- Single Family
Est. Annual Taxes
- $6,892
Year Built
- Built in 2019
Lot Details
- 10,046 Sq Ft Lot
- Near Conservation Area
- Southeast Facing Home
- Property is zoned MPUD
HOA Fees
- $75 Monthly HOA Fees
Parking
- 2 Car Attached Garage
- Garage Door Opener
- Open Parking
Home Design
- Contemporary Architecture
- Slab Foundation
- Shingle Roof
- Block Exterior
Interior Spaces
- 2,628 Sq Ft Home
- 1-Story Property
- High Ceiling
- Great Room
- Family Room Off Kitchen
- Formal Dining Room
- Park or Greenbelt Views
- Security System Owned
Kitchen
- Eat-In Kitchen
- Cooktop
- Microwave
- Dishwasher
- Disposal
Flooring
- Carpet
- Ceramic Tile
Bedrooms and Bathrooms
- 4 Bedrooms
- Split Bedroom Floorplan
- Walk-In Closet
- 3 Full Bathrooms
Laundry
- Laundry Room
- Dryer
- Washer
Outdoor Features
- Covered patio or porch
Utilities
- Central Heating and Cooling System
- Heating System Uses Natural Gas
- Underground Utilities
- Natural Gas Connected
- Cable TV Available
Community Details
- Association fees include cable TV, internet, trash
- Greenacre Association, Phone Number (813) 600-1100
- Lakeshore Ranch Ph I Subdivision, Model D Floorplan
- The community has rules related to deed restrictions
Listing and Financial Details
- Down Payment Assistance Available
- Homestead Exemption
- Visit Down Payment Resource Website
- Tax Lot 320
- Assessor Parcel Number 18-25-27-012.0-000.00-320.0
- $2,870 per year additional tax assessments
Ownership History
Purchase Details
Home Financials for this Owner
Home Financials are based on the most recent Mortgage that was taken out on this home.Purchase Details
Home Financials for this Owner
Home Financials are based on the most recent Mortgage that was taken out on this home.Purchase Details
Similar Homes in the area
Home Values in the Area
Average Home Value in this Area
Purchase History
| Date | Buyer | Sale Price | Title Company |
|---|---|---|---|
| Wu Lei | $460,000 | Masterpiece Title | |
| Alvarez Raymond | $354,700 | Old Republic National Title | |
| Home Dynamics Lakeshore Ranch Llc | $4,930,000 | Attorney |
Mortgage History
| Date | Status | Borrower | Loan Amount |
|---|---|---|---|
| Open | Wu Lei | $367,992 | |
| Previous Owner | Alvarez Raymond | $248,234 |
Property History
| Date | Event | Price | Change | Sq Ft Price |
|---|---|---|---|---|
| 06/21/2021 06/21/21 | Sold | $459,990 | 0.0% | $175 / Sq Ft |
| 05/06/2021 05/06/21 | Pending | -- | -- | -- |
| 04/21/2021 04/21/21 | For Sale | $459,990 | -- | $175 / Sq Ft |
Tax History Compared to Growth
Tax History
| Year | Tax Paid | Tax Assessment Tax Assessment Total Assessment is a certain percentage of the fair market value that is determined by local assessors to be the total taxable value of land and additions on the property. | Land | Improvement |
|---|---|---|---|---|
| 2024 | $10,111 | $473,860 | -- | -- |
| 2023 | $9,812 | $460,060 | $0 | $0 |
| 2022 | $8,489 | $446,663 | $55,207 | $391,456 |
| 2021 | $5,580 | $263,701 | $39,344 | $224,357 |
| 2020 | $6,892 | $315,383 | $51,285 | $264,098 |
| 2019 | $3,660 | $51,285 | $51,285 | $0 |
| 2018 | $3,663 | $51,285 | $51,285 | $0 |
| 2017 | $3,679 | $51,285 | $51,285 | $0 |
| 2016 | $2,892 | $3,535 | $3,535 | $0 |
| 2015 | $2,893 | $3,535 | $3,535 | $0 |
| 2014 | $2,891 | $3,535 | $3,535 | $0 |
Agents Affiliated with this Home
-
Douglas Cooper

Seller's Agent in 2021
Douglas Cooper
COOPER & ASSOCIATES REALTY,INC
(813) 335-1169
16 Total Sales
-
Scott Keeports

Buyer's Agent in 2021
Scott Keeports
RE/MAX Premier Group
(813) 929-7600
60 Total Sales
Map
Source: Stellar MLS
MLS Number: T3302562
APN: 27-25-18-0120-00000-3200
- 19608 Lonesome Pine Dr
- 8016 Rock Spring Ct
- 8141 Carlton Ridge Dr
- 19412 Lonesome Pine Dr
- 19837 Lonesome Pine Dr
- 19836 Hidden Glen Dr
- 19724 Post Island Loop
- 8219 Summer Brook Ct
- 19300 Lonesome Pine Dr
- 20007 Betel Palm Ln
- 8226 Summer Brook Ct
- 19528 Sunset Bay Dr
- 17729 Nectar Flume Dr
- 17677 Nectar Flume Dr
- 17534 Nectar Flume Dr
- 17399 Nectar Flume Dr
- 17656 Nectar Flume Dr
- 19610 Sunset Bay Dr
- 19312 Sunset Bay Dr
- 19617 Sunset Bay Dr
- 19639 Lonesome Pine Dr
- 19649 Lonesome Pine Dr
- 19627 Lonesome Pine Dr
- 19655 Lonesome Pine Dr
- 193000 Lonesome Pine Dr
- 19617 Lonesome Pine Dr
- 19642 Lonesome Pine Dr
- 19632 Lonesome Pine Dr
- 19638 Lonesome Pine Dr
- 19648 Lonesome Pine Dr
- 19701 Lonesome Pine Dr
- 8118 Water Color Dr
- 19609 Lonesome Pine Dr
- 8104 Water Color Dr
- 19654 Lonesome Pine Dr
- 8110 Water Color Dr
- 8124 Water Color Dr
- 19620 Lonesome Pine Dr
- 19702 Lonesome Pine Dr
- 19601 Lonesome Pine Dr
