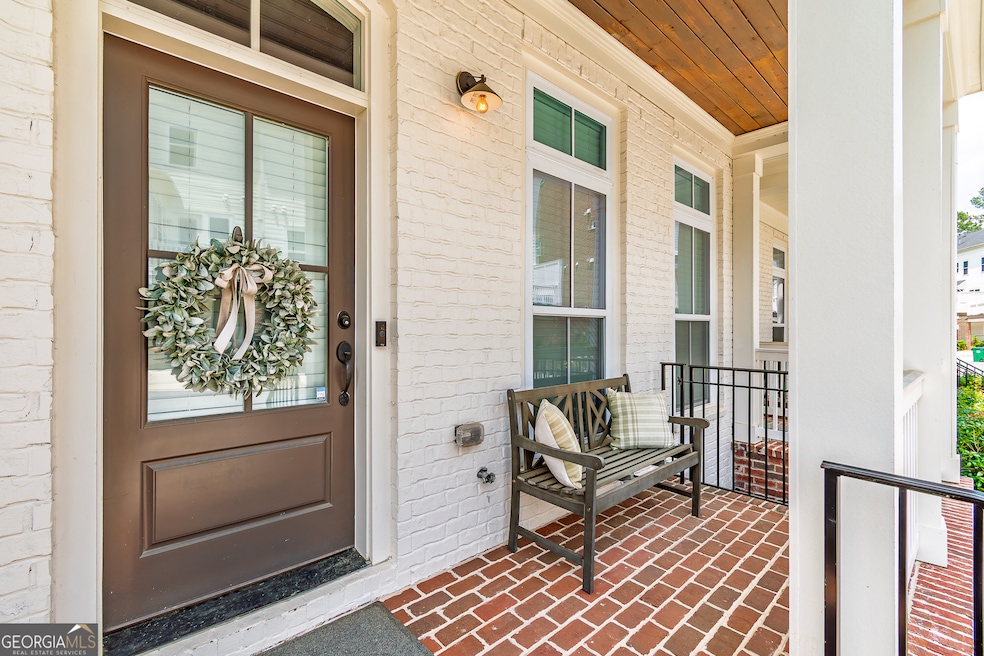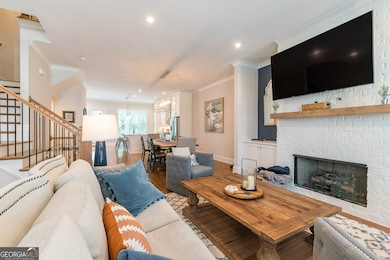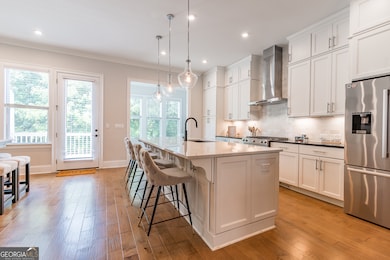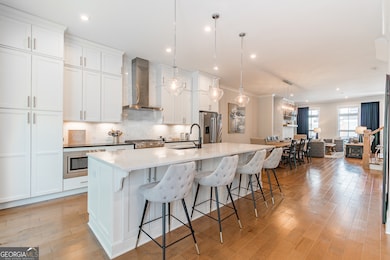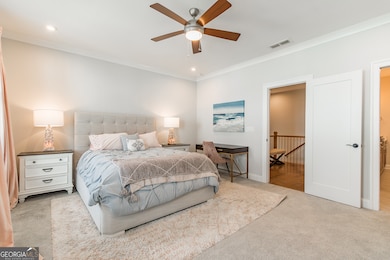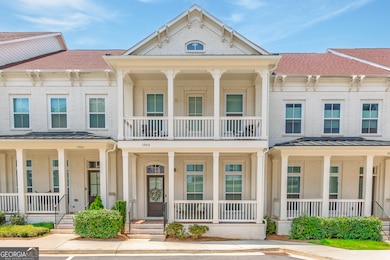Experience elevated living in this exceptional 3-story townhome featuring 4 bedrooms, 3.5 baths, and over $130,000 in premium enhancements, including a $30K sunroom addition and a $30K premium lot selection. Built in 2021, this residence stands apart with high-end, designer upgrades in every detail custom kitchen cabinetry and hardware, upgraded granite throughout, top-tier appliances, designer sinks and faucets, luxury bathroom tilework, and refined lighting fixtures. The home offers three outdoor entertainment spaces: a private balcony off the primary suite, a spacious back deck, and a welcoming front porch. The bonus sunroom and breakfast area add charm and functionality, while the drop zone and added storage off the 2-car garage ensure everyday convenience. Want to move right in? The seller is offering furnishings and d cor for purchase under a separate bill of sale. Nestled in a vibrant community just minutes from Emory University, Emory Hospital, CDC, VA, and CHOA, this is not your average townhome every finish and feature reflects a commitment to style and quality.

