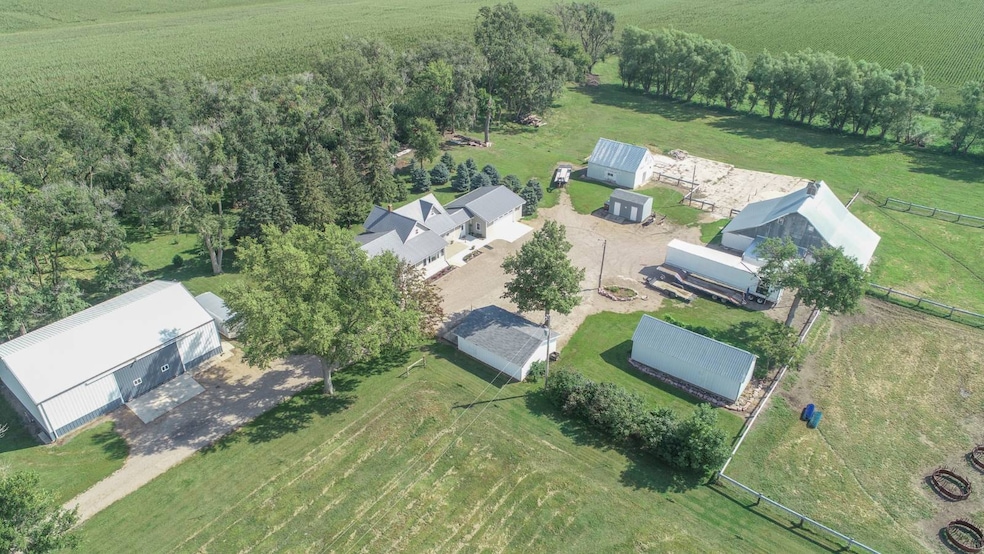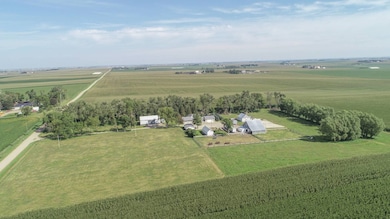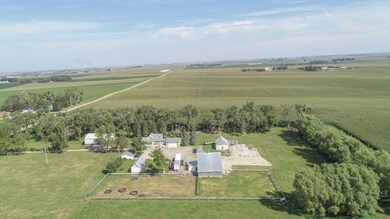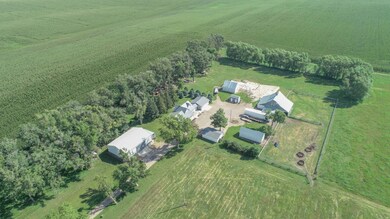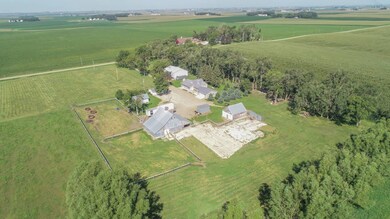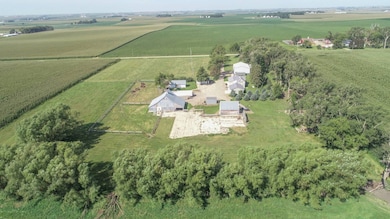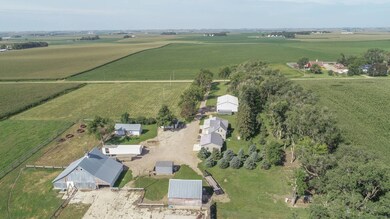1964 Fir Ave Rock Rapids, IA 51246
Estimated payment $3,157/month
Highlights
- Barn
- 11.58 Acre Lot
- 2 Car Attached Garage
- West Lyon Elementary School Rated A-
- Fireplace
- Laundry Room
About This Home
This appealing acreage, located northeast of Alvord in Lyon County, offers a wonderful blend of space, character, and modern updates. The home features a main floor primary suite with a spacious bathroom, while three additional bedrooms are located upstairs, providing room for family or guests. The inviting layout includes a cozy living room with a wood-burning fireplace, a functional kitchen with a coffee bar and pantry, and a dining area with access to a hot tub room for year-round relaxation. Also on the main level is a laundry room and an additional bathroom for everyday convenience. An attached garage, built in 2024, adds convenience to the home, while updated siding and windows were installed in 2010, and a durable steel roof provides long-lasting protection. Outside, the property boasts several outbuildings, including a 42′ x 60′ insulated shop with cement floor and 13′ x 21′ sliding door, a 22′ x 29′ detached garage, a 40′ x 64′ barn, and an 18′ x 32′ hay shed, along with pastures-making it ideal for hobby farming or anyone needing extra storage and workspace. With over 11 acres, this property offers both comfort and opportunity in a peaceful rural setting. Don't miss the chance to make this acreage your own!
Home Details
Home Type
- Single Family
Est. Annual Taxes
- $1,824
Parking
- 2 Car Attached Garage
Home Design
- Frame Construction
- Asphalt Roof
Interior Spaces
- 2,223 Sq Ft Home
- Fireplace
- Unfinished Basement
- Basement Fills Entire Space Under The House
- Laundry Room
Bedrooms and Bathrooms
- 4 Bedrooms
- 2 Full Bathrooms
Outdoor Features
- Shed
- Outbuilding
Utilities
- Central Air
- Heating System Uses Natural Gas
Additional Features
- 11.58 Acre Lot
- Barn
Map
Home Values in the Area
Average Home Value in this Area
Tax History
| Year | Tax Paid | Tax Assessment Tax Assessment Total Assessment is a certain percentage of the fair market value that is determined by local assessors to be the total taxable value of land and additions on the property. | Land | Improvement |
|---|---|---|---|---|
| 2025 | $326 | $27,610 | $27,610 | $0 |
| 2024 | $1,640 | $171,640 | $11,990 | $159,650 |
| 2023 | $1,640 | $171,640 | $11,990 | $159,650 |
| 2022 | $1,326 | $127,110 | $8,840 | $118,270 |
| 2021 | $1,326 | $127,110 | $8,840 | $118,270 |
| 2020 | $1,236 | $111,000 | $9,370 | $101,630 |
| 2019 | $1,106 | $103,452 | $0 | $0 |
| 2018 | $1,080 | $103,452 | $0 | $0 |
| 2017 | $1,080 | $94,390 | $0 | $0 |
| 2016 | $950 | $94,390 | $0 | $0 |
| 2015 | $950 | $104,921 | $0 | $0 |
| 2014 | $988 | $104,921 | $0 | $0 |
Property History
| Date | Event | Price | List to Sale | Price per Sq Ft |
|---|---|---|---|---|
| 10/06/2025 10/06/25 | Pending | -- | -- | -- |
| 09/09/2025 09/09/25 | For Sale | $569,000 | -- | $256 / Sq Ft |
Purchase History
| Date | Type | Sale Price | Title Company |
|---|---|---|---|
| Warranty Deed | $270,000 | None Listed On Document | |
| Warranty Deed | -- | None Listed On Document | |
| Joint Tenancy Deed | $94,500 | None Available |
Mortgage History
| Date | Status | Loan Amount | Loan Type |
|---|---|---|---|
| Previous Owner | $205,600 | Farmers Home Administration |
Source: My State MLS
MLS Number: 11571482
APN: 110002609311000
