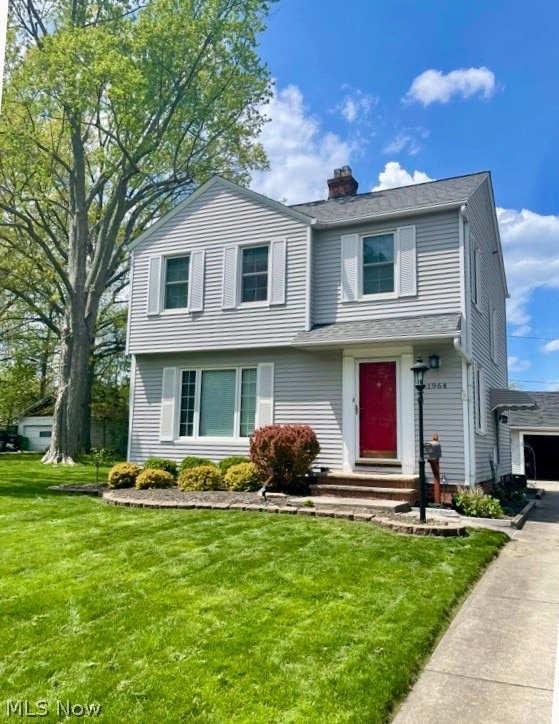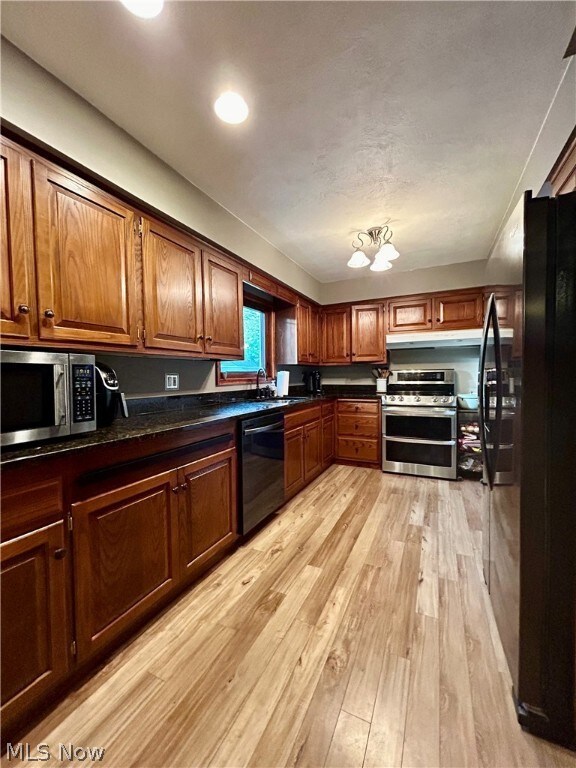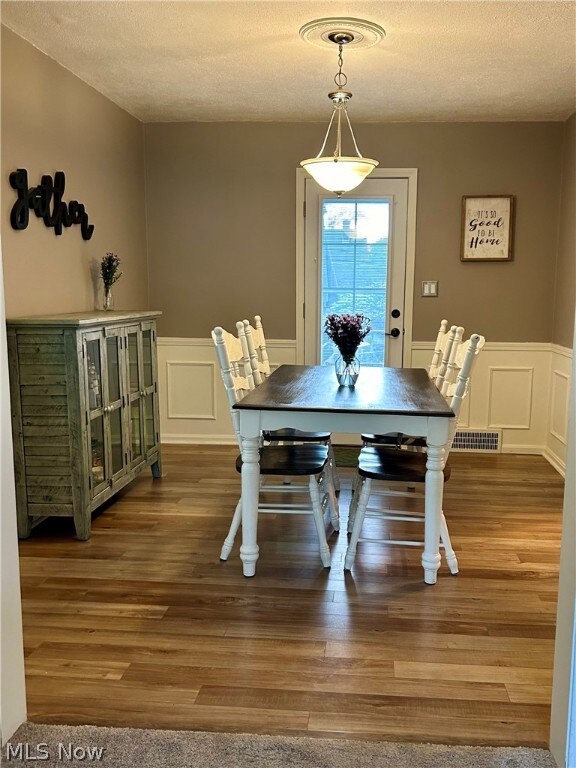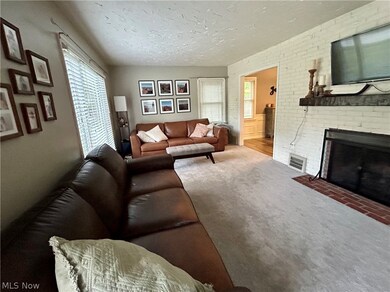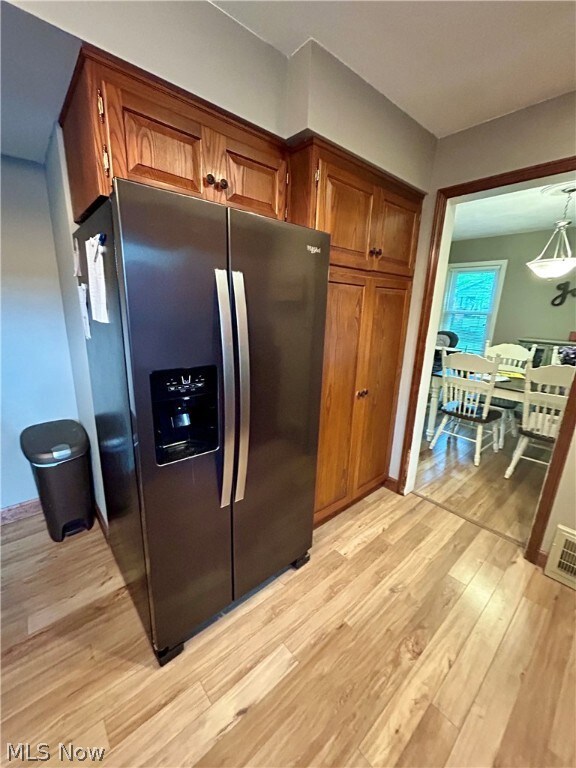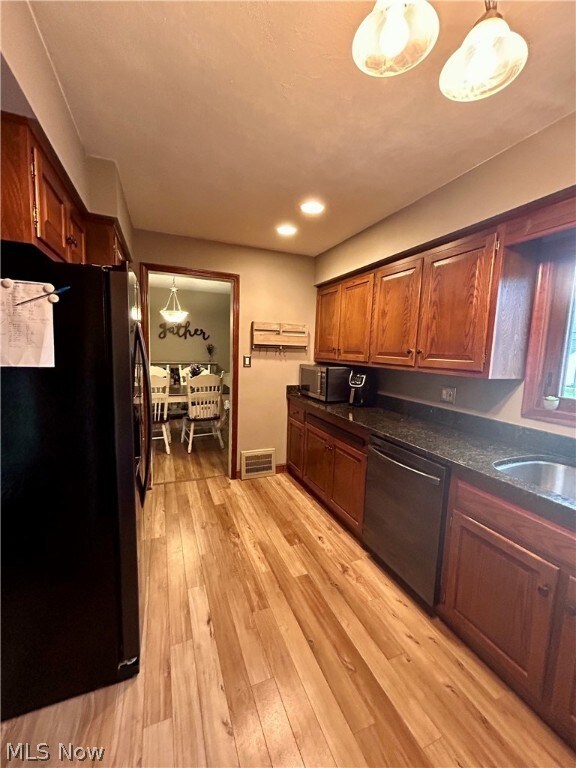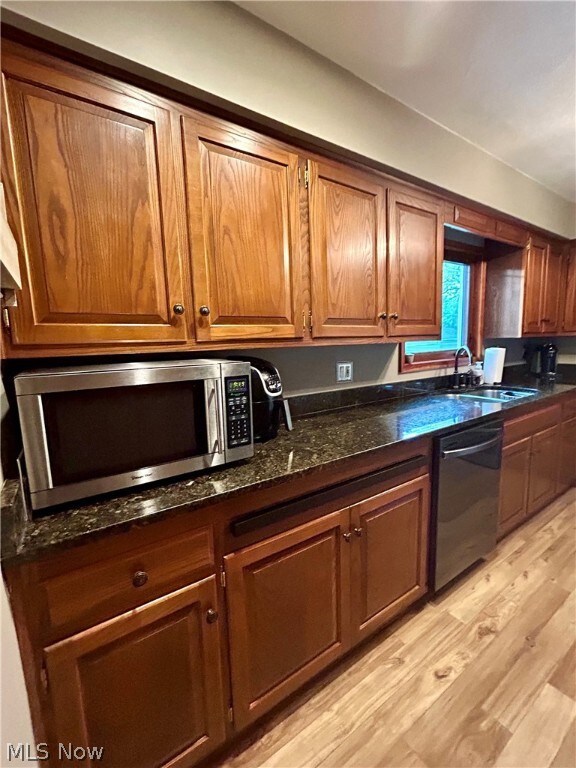
1964 Idlehurst Dr Euclid, OH 44117
Highlights
- Colonial Architecture
- No HOA
- Forced Air Heating and Cooling System
- Deck
- 2 Car Detached Garage
- Gas Log Fireplace
About This Home
As of June 2024Well maintained 3 bedroom, 2 bath colonial on an oversized lot! You will love this quiet block with no outlet ,great for families with children. Great location with close proximity to the freeway. This home boasts an updated kitchen with cherry cabinets, granite counter tops with a super large pantry and newer stainless steel appliances. Newer laminate floors installed 2 years ago in kitchen and dinning room. Nice size dining room with door that leads to deck and backyard. Lovely living room with carpet and brick wall with gas fireplace. Upstairs has three bedrooms all with hardwood floors and nicley updated bathroom with tiled walls and granite counter top vanity. The basement has an very nicely updated full bathroom with shower, partially finshed rec room, laundry room and utility room. Large dettached 2 car garage and very large backyard! Roof was replaced in 2021 !
Last Agent to Sell the Property
Howard Hanna Brokerage Email: angelaoneill@howardhanna.com 216-258-5300 License #2011000205 Listed on: 05/09/2024

Home Details
Home Type
- Single Family
Est. Annual Taxes
- $3,345
Year Built
- Built in 1946
Parking
- 2 Car Detached Garage
Home Design
- Colonial Architecture
- Asphalt Roof
- Vinyl Siding
Interior Spaces
- 2-Story Property
- Gas Log Fireplace
Kitchen
- Range
- Microwave
- Dishwasher
Bedrooms and Bathrooms
- 3 Bedrooms
- 2 Full Bathrooms
Laundry
- Dryer
- Washer
Basement
- Basement Fills Entire Space Under The House
- Laundry in Basement
Utilities
- Forced Air Heating and Cooling System
- Heating System Uses Gas
Additional Features
- Deck
- 10,075 Sq Ft Lot
Community Details
- No Home Owners Association
- S H Kleinman Realty Cos Bever Subdivision
Listing and Financial Details
- Assessor Parcel Number 650-34-012
Ownership History
Purchase Details
Home Financials for this Owner
Home Financials are based on the most recent Mortgage that was taken out on this home.Purchase Details
Home Financials for this Owner
Home Financials are based on the most recent Mortgage that was taken out on this home.Purchase Details
Purchase Details
Purchase Details
Purchase Details
Purchase Details
Purchase Details
Similar Homes in the area
Home Values in the Area
Average Home Value in this Area
Purchase History
| Date | Type | Sale Price | Title Company |
|---|---|---|---|
| Warranty Deed | $180,000 | Ohio Real Title | |
| Survivorship Deed | $117,500 | Enterprise Title Agency | |
| Deed | $27,600 | -- | |
| Deed | -- | -- | |
| Deed | -- | -- | |
| Deed | $60,000 | -- | |
| Deed | -- | -- | |
| Deed | -- | -- |
Mortgage History
| Date | Status | Loan Amount | Loan Type |
|---|---|---|---|
| Open | $162,000 | New Conventional | |
| Previous Owner | $111,625 | New Conventional | |
| Previous Owner | $87,000 | New Conventional | |
| Previous Owner | $100,000 | Unknown |
Property History
| Date | Event | Price | Change | Sq Ft Price |
|---|---|---|---|---|
| 06/21/2024 06/21/24 | Sold | $180,000 | +9.2% | $99 / Sq Ft |
| 05/12/2024 05/12/24 | Pending | -- | -- | -- |
| 05/09/2024 05/09/24 | For Sale | $164,900 | +40.3% | $91 / Sq Ft |
| 05/02/2018 05/02/18 | Sold | $117,500 | -4.1% | $97 / Sq Ft |
| 03/26/2018 03/26/18 | Pending | -- | -- | -- |
| 02/27/2018 02/27/18 | For Sale | $122,500 | -- | $101 / Sq Ft |
Tax History Compared to Growth
Tax History
| Year | Tax Paid | Tax Assessment Tax Assessment Total Assessment is a certain percentage of the fair market value that is determined by local assessors to be the total taxable value of land and additions on the property. | Land | Improvement |
|---|---|---|---|---|
| 2024 | $3,546 | $51,660 | $12,005 | $39,655 |
| 2023 | $3,345 | $38,920 | $9,380 | $29,540 |
| 2022 | $3,268 | $38,920 | $9,380 | $29,540 |
| 2021 | $3,643 | $38,920 | $9,380 | $29,540 |
| 2020 | $3,455 | $33,570 | $8,090 | $25,480 |
| 2019 | $3,109 | $95,900 | $23,100 | $72,800 |
| 2018 | $3,074 | $33,570 | $8,090 | $25,480 |
| 2017 | $3,266 | $29,160 | $6,480 | $22,680 |
| 2016 | $3,273 | $29,160 | $6,480 | $22,680 |
| 2015 | $2,977 | $29,160 | $6,480 | $22,680 |
| 2014 | $2,977 | $29,160 | $6,480 | $22,680 |
Agents Affiliated with this Home
-
Angela O'Neill

Seller's Agent in 2024
Angela O'Neill
Howard Hanna
(216) 258-5300
2 in this area
51 Total Sales
-
Tim Cline

Buyer's Agent in 2024
Tim Cline
Platinum Real Estate
(440) 749-5182
7 in this area
196 Total Sales
-
Megan Sacerich

Buyer Co-Listing Agent in 2024
Megan Sacerich
Platinum Real Estate
(440) 477-8089
1 in this area
47 Total Sales
-
G
Seller's Agent in 2018
Georgia Petty Poe
Deleted Agent
-
Kady Overton

Buyer's Agent in 2018
Kady Overton
Howard Hanna
(330) 651-5308
24 Total Sales
Map
Source: MLS Now (Howard Hanna)
MLS Number: 5036918
APN: 650-34-012
- 25591 Chatworth Dr
- 2054 Harrison Dr
- 25126 Edgemont Rd
- 24019 Glenbrook Blvd
- 1883 Skyline Dr
- 23785 Greenwood Rd
- 211 Richmond Rd
- 164 Richmond Rd
- 1765 E 238th St
- 4976 Horizon Dr
- 168 Richmond Rd
- 1498 E 248th St
- 145 Richmond Rd
- 1552 E 254th St
- 343 Royal Oak Blvd
- 1551 Babbitt Rd
- VL Brush Rd
- 22576 Coulter Ave
- 127 Brush Rd
- 1865 E 225th St
