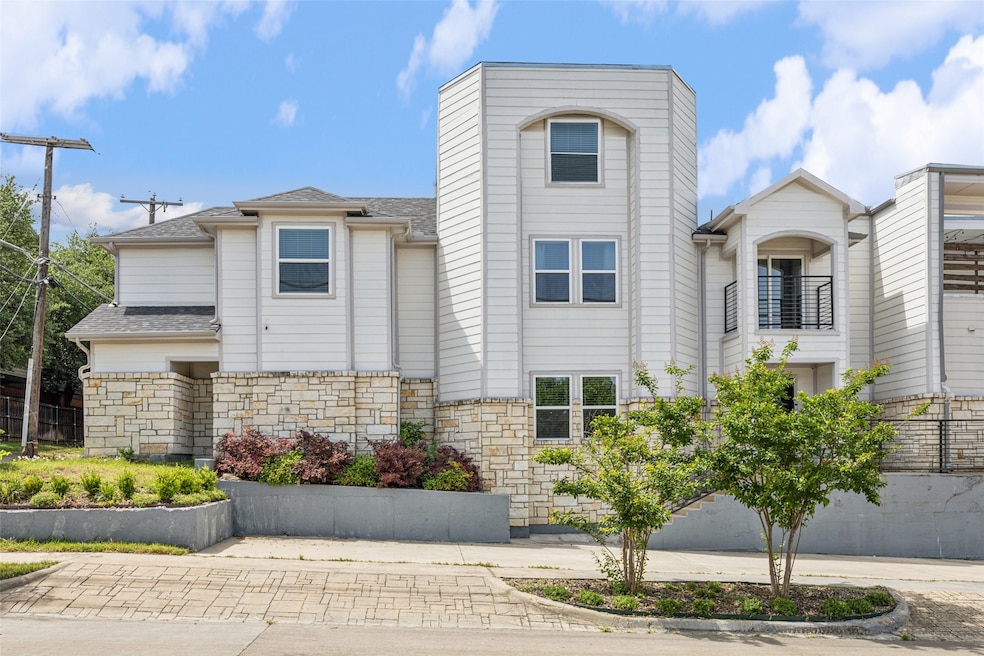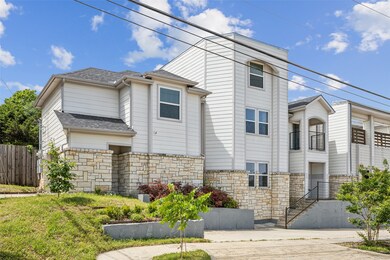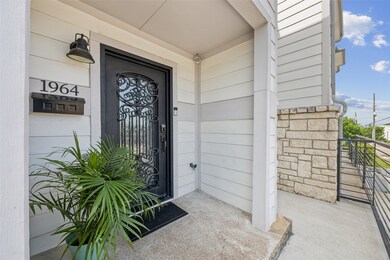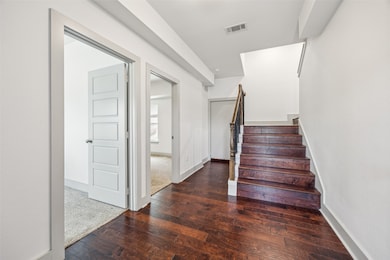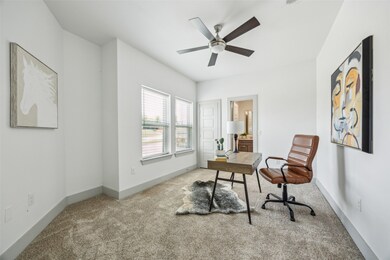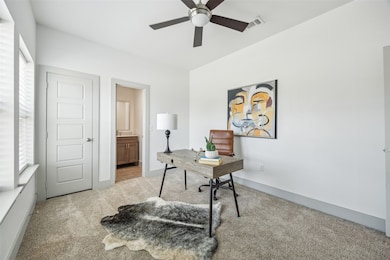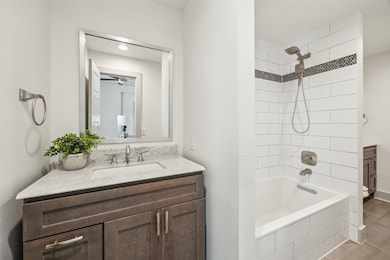1964 W Davis St Dallas, TX 75208
Winnetka Heights NeighborhoodHighlights
- Open Floorplan
- Wood Flooring
- Balcony
- Traditional Architecture
- Corner Lot
- 1 Car Attached Garage
About This Home
Located just minutes from Bishop Arts District, Kessler Theatre & Stevens Park Golf Course, this newer construction tri-level home is spacious, clean, and crisp. Enter to a large foyer with wood floors. Two bedrooms with walk-in closets on the first floor are connected with a Jack & Jill bath. Head upstairs to an open concept living space flooded with natural light. A small balcony is perfect for coffee in the morning. The chef's kitchen features stainless appliances, quartz counters, tile floor and backsplash, and ample counter space for cooking. A spacious primary retreat with a sitting area is perfect for winding down after a long day. Spa-like primary bath with glass shower, double sinks and a walk in closet completes the ensuite. Third floor is dedicated to a huge multi-purpose bonus space ready for a movie room, game room or large study. Low maintenance side yard is a great spot for a dog run. This home is complete with an oversized 1 car garage with extra storage ideal for a workshop. Fridge, W-D not included.
Listing Agent
Dave Perry Miller Real Estate Brokerage Phone: 214-303-1133 License #0650625 Listed on: 07/17/2025

Co-Listing Agent
Dave Perry Miller Real Estate Brokerage Phone: 214-303-1133 License #0798203
Townhouse Details
Home Type
- Townhome
Est. Annual Taxes
- $7,008
Year Built
- Built in 2018
Lot Details
- 6,882 Sq Ft Lot
- Lot Dimensions are 68 x 28
- Wood Fence
- Landscaped
Parking
- 1 Car Attached Garage
Home Design
- House
- Single Family Home
- Duplex
- Traditional Architecture
- Attached Home
- Slab Foundation
- Composition Roof
Interior Spaces
- 2,397 Sq Ft Home
- 3-Story Property
- Open Floorplan
Kitchen
- Electric Oven
- Electric Cooktop
- Microwave
- Dishwasher
Flooring
- Wood
- Carpet
- Ceramic Tile
Bedrooms and Bathrooms
- 3 Bedrooms
- Walk-In Closet
Schools
- Kahn Elementary School
- Sunset High School
Additional Features
- Balcony
- Central Heating and Cooling System
Listing and Financial Details
- Residential Lease
- Property Available on 7/18/25
- Tenant pays for all utilities, exterior maintenance
- 12 Month Lease Term
- Legal Lot and Block 1 / 3/3320
- Assessor Parcel Number 00000262708000000
Community Details
Overview
- Rosemont Crest Addition Subdivision
Pet Policy
- Call for details about the types of pets allowed
Map
Source: North Texas Real Estate Information Systems (NTREIS)
MLS Number: 21000166
APN: 00000262708000000
- 317 N Brighton Ave
- 610 N Oak Cliff Blvd Unit 203
- 610 N Oak Cliff Blvd Unit 303
- 610 N Oak Cliff Blvd Unit 301
- 610 N Oak Cliff Blvd Unit 207
- 1844 Stevens Bluff Ln
- 672 Aspen Valley Ln
- 1832 Stevens Bluff Ln
- 2219 Carnes St
- 1635 Taft St
- 500 N Montclair Ave
- 403 N Tennant St
- 734 N Montclair Ave
- 1629 Kyle Ave
- 619 N Hampton Rd
- 627 N Hampton Rd
- 923 Bison Trail
- 202 S Oak Cliff Blvd
- 200 S Marlborough Ave
- 903 N Montclair Ave
- 1836 W Davis St
- 630 Stevens Village Dr
- 610 N Oak Cliff Blvd Unit 103
- 1832 Stevens Bluff Ln
- 425 N Rosemont Ave
- 1821 W 10th St
- 500 N Montclair Ave
- 734 N Montclair Ave
- 210 S Rosemont Ave Unit C
- 827 N Hampton Rd
- 403 S Marlborough Ave
- 1218 Ranier St
- 1218 Ranier St
- 948 N Windomere Ave
- 301 S Edgefield Ave
- 811 N Plymouth Rd
- 2505 Wedglea Dr Unit 121
- 608 S Brighton Ave
- 2538 Bahama Dr
- 1021 Kings Hwy
