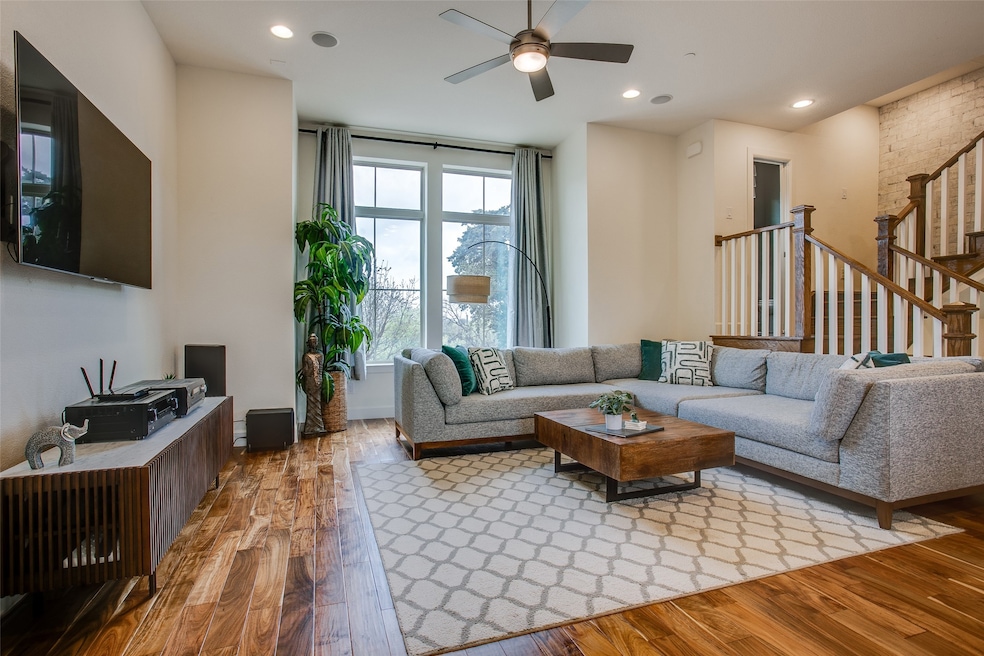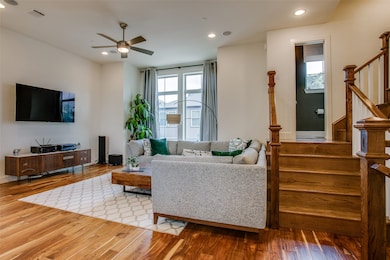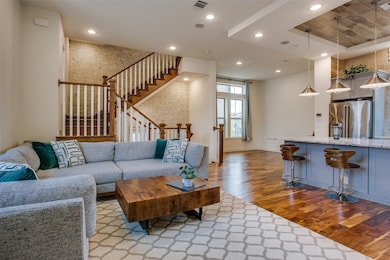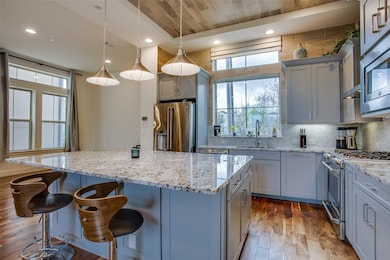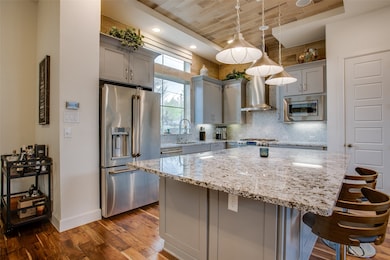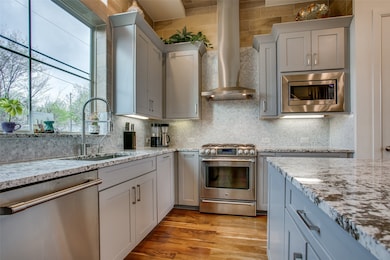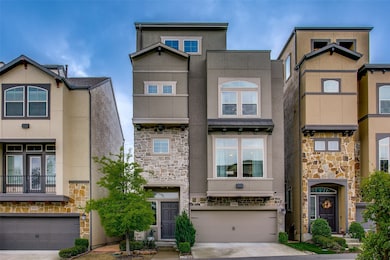1832 Stevens Bluff Ln Dallas, TX 75208
Kessler NeighborhoodHighlights
- Contemporary Architecture
- Wood Flooring
- Central Air
- Rosemont Middle School Rated A-
- 2 Car Attached Garage
- Heating System Uses Natural Gas
About This Home
Stunning home in North Oak Cliff with incredible downtown Dallas and park views! This home is just minutes away from the Bishops Arts District, popular restaurants, shopping, the Kessler Theater, and Twelve Hills Nature Preserve. The home features 4 levels, with 2 bedrooms, study, 3.5 baths, plus rooftop level game room and patio. Kitchen features gas cooktop, granite counters, large island, stainless appliances, and ample pantry space. The community features it's own park space and the HOA takes care of front yard landscaping. Tenant will be responsible for backyard maintenance and all utilities.
Listing Agent
Ebby Halliday, REALTORS Brokerage Phone: 214-210-1500 License #0575452 Listed on: 06/12/2025

Home Details
Home Type
- Single Family
Est. Annual Taxes
- $10,397
Year Built
- Built in 2016
Lot Details
- 2,222 Sq Ft Lot
HOA Fees
- $125 Monthly HOA Fees
Parking
- 2 Car Attached Garage
Home Design
- Contemporary Architecture
- Traditional Architecture
- Slab Foundation
- Composition Roof
- Stone Veneer
Interior Spaces
- 2,262 Sq Ft Home
- 3-Story Property
Kitchen
- Gas Cooktop
- Microwave
- Dishwasher
- Disposal
Flooring
- Wood
- Ceramic Tile
Bedrooms and Bathrooms
- 3 Bedrooms
Schools
- Rosemont Elementary School
- Sunset High School
Utilities
- Central Air
- Heating System Uses Natural Gas
Listing and Financial Details
- Residential Lease
- Property Available on 6/12/25
- Tenant pays for all utilities, electricity, grounds care, insurance, sewer, trash collection, water
- Negotiable Lease Term
- Legal Lot and Block 10 / AA/5127
- Assessor Parcel Number 00512700AA0100000
Community Details
Overview
- Association fees include ground maintenance
- Vision Communities Association
- High Grove At West Kessler Heights Subdivision
Pet Policy
- Pet Size Limit
- Pet Deposit $500
- 1 Pet Allowed
- Breed Restrictions
Map
Source: North Texas Real Estate Information Systems (NTREIS)
MLS Number: 20967579
APN: 00512700AA0100000
- 1844 Stevens Bluff Ln
- 1635 Taft St
- 1964 W Davis St
- 734 N Montclair Ave
- 1629 Kyle Ave
- 672 Aspen Valley Ln
- 903 N Montclair Ave
- 500 N Montclair Ave
- 317 N Brighton Ave
- 911 N Montclair Ave
- 1686 Kings Hwy
- 315 N Marlborough Ave
- 610 N Oak Cliff Blvd Unit 203
- 610 N Oak Cliff Blvd Unit 303
- 610 N Oak Cliff Blvd Unit 301
- 610 N Oak Cliff Blvd Unit 207
- 738 N Edgefield Ave
- 912 N Windomere Ave
- 923 Bison Trail
- 2219 Carnes St
- 1836 W Davis St
- 734 N Montclair Ave
- 1964 W Davis St
- 630 Stevens Village Dr
- 425 N Rosemont Ave
- 500 N Montclair Ave
- 610 N Oak Cliff Blvd Unit 103
- 1218 Ranier St
- 1218 Ranier St
- 1821 W 10th St
- 948 N Windomere Ave
- 1927 W 10th St
- 827 N Hampton Rd
- 930 N Clinton Ave
- 210 S Rosemont Ave Unit C
- 1021 Kings Hwy
- 814 Turner Ave
- 301 S Edgefield Ave
- 649 N Tyler St Unit 103
- 617 N Tyler St Unit 301
