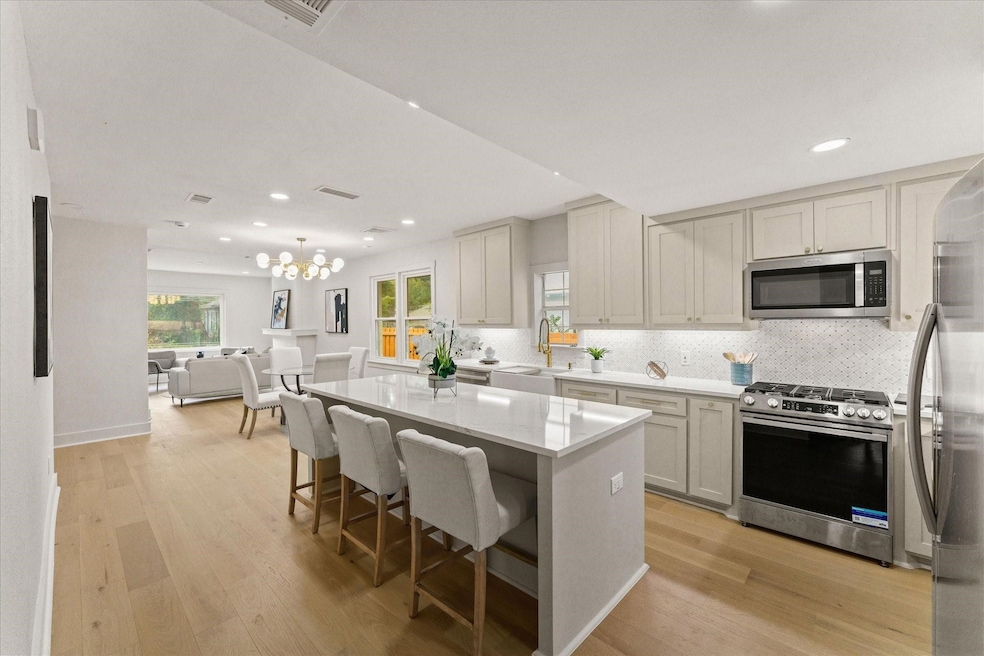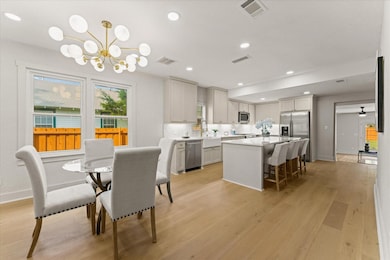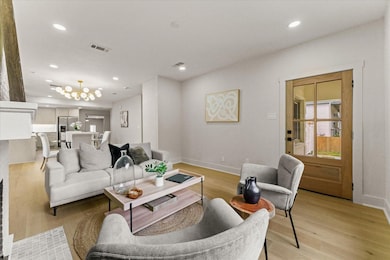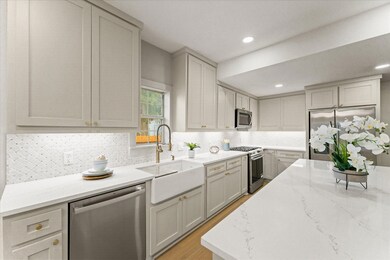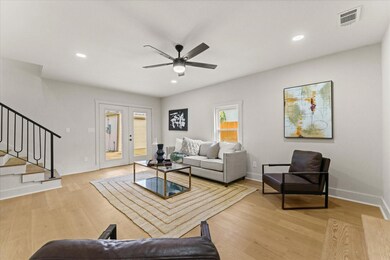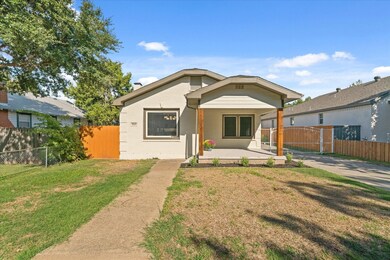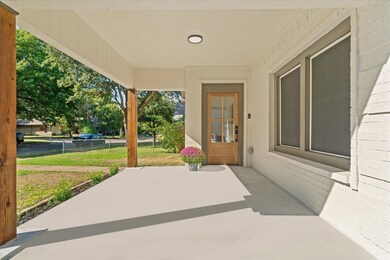814 Turner Ave Dallas, TX 75208
Kessler NeighborhoodHighlights
- Gated Parking
- Traditional Architecture
- Double Vanity
- Rosemont Upper Campus Rated A-
- Wood Flooring
- Landscaped
About This Home
Welcome to 814 Turner Ave, a historic gem in the heart of Dallas and located in the Kings Hwy Conservation District. This elegant residence boasts 3 bedrooms and 2.5 beautifully designed bathrooms. Step inside to discover a harmonious blend of elegance, charm & modern sophistication. This home features two living areas, hardwood floors, and luxury finishes throughout. The open floor plan seamlessly blends the living, dining, and kitchen areas. The kitchen features an island, designer tile backsplash, farm sink, gold fixtures, SS appliances, including a gas range, and ample cabinet and counter space. Continue to the family room with access to the upstairs primary retreat, offering a serene oasis with a luxurious en-suite bath & private balcony! Out back, enjoy the large covered patio with a built-in grill, private backyard with a driveway gate, detached garage, and storage shed. This home offers elegance, practicality, and charm just minutes from downtown! Schedule your Showing today!
Listing Agent
Keller Williams Urban Dallas Brokerage Phone: 469-441-4221 License #0724642 Listed on: 07/10/2025

Co-Listing Agent
Keller Williams Urban Dallas Brokerage Phone: 469-441-4221 License #0712675
Home Details
Home Type
- Single Family
Est. Annual Taxes
- $9,611
Year Built
- Built in 1924
Lot Details
- 7,797 Sq Ft Lot
- Gated Home
- Wood Fence
- Landscaped
- Few Trees
- Back Yard
- Historic Home
Parking
- 2 Car Garage
- Driveway
- Gated Parking
Home Design
- Traditional Architecture
- Early American Architecture
- Brick Exterior Construction
- Pillar, Post or Pier Foundation
- Composition Roof
- Wood Siding
Interior Spaces
- 2,200 Sq Ft Home
- 1.5-Story Property
- Decorative Lighting
- Gas Log Fireplace
- Fire and Smoke Detector
Kitchen
- Gas Oven
- Gas Range
- Microwave
- Dishwasher
- Disposal
Flooring
- Wood
- Ceramic Tile
Bedrooms and Bathrooms
- 3 Bedrooms
- Double Vanity
Schools
- Rosemont Elementary School
- Sunset High School
Utilities
- Central Heating and Cooling System
- Heating System Uses Natural Gas
- Electric Water Heater
- Cable TV Available
Listing and Financial Details
- Residential Lease
- Property Available on 7/10/25
- Tenant pays for all utilities
- 12 Month Lease Term
- Legal Lot and Block 7 / B3553
- Assessor Parcel Number 00000278092000000
Community Details
Overview
- Kidd Spgs Heights Subdivision
Pet Policy
- Pet Size Limit
- Pet Deposit $400
- 2 Pets Allowed
- Dogs and Cats Allowed
Map
Source: North Texas Real Estate Information Systems (NTREIS)
MLS Number: 20996269
APN: 00000278092000000
- 826 W Canty St
- 631 N Tyler St Unit 202
- 629 N Tyler St
- 625 N Tyler St Unit 402
- 1130 Kings Hwy
- 930 N Clinton Ave
- 938 N Clinton Ave
- 1230 Kings Hwy
- 940 W 7th St
- 738 N Edgefield Ave
- 1042 N Clinton Ave
- 714 N Edgefield Ave
- 802 Salmon Dr
- 807 N Van Buren Ave
- 630 W Canty St Unit B6
- 724 W 7th St
- 720 W 7th St
- 716 W 7th St
- 626 Culpepper Place
- 630 W Neely St
- 631 N Tyler St Unit 303
- 1135 Kings Hwy Unit 103
- 1135 Kings Hwy Unit 102
- 915 Stewart Dr
- 617 N Tyler St Unit 204
- 617 N Tyler St Unit 301
- 930 N Clinton Ave
- 1009 Kings Hwy
- 1007 N Winnetka Ave
- 1218 Ranier St
- 816 W 7th St
- 1412 Kings Hwy
- 619 N Clinton Ave Unit ID1019563P
- 401 N Polk St
- 734 W 7th St
- 1107 N Winnetka Ave
- 706 Cedar Hill Ave
- 313 N Llewellyn Ave
- 218 N Windomere Ave Unit A
- 600 Melba St
