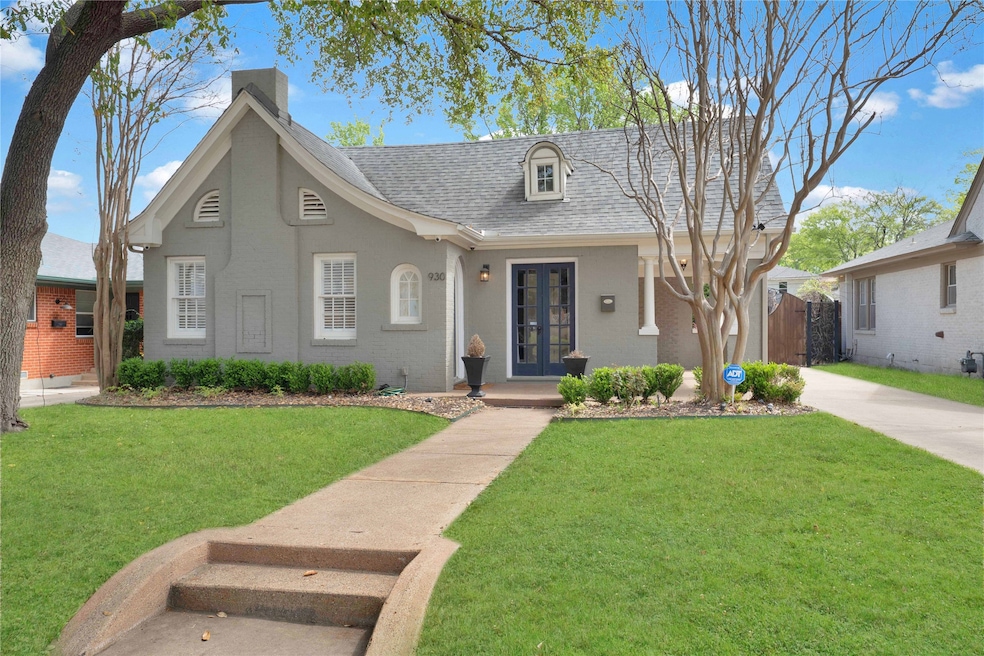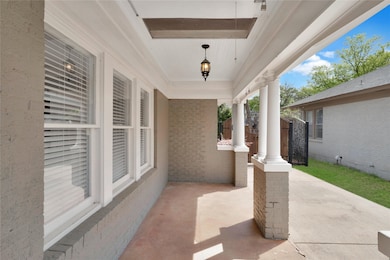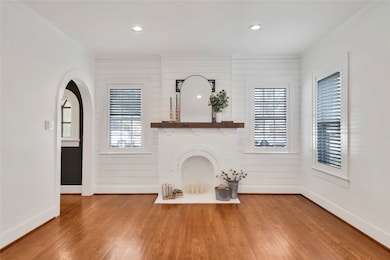930 N Clinton Ave Dallas, TX 75208
Kessler NeighborhoodHighlights
- Heated In Ground Pool
- Craftsman Architecture
- Direct Access Garage
- Rosemont Middle School Rated A-
- Wood Flooring
- 4-minute walk to Stone Park
About This Home
Stunning 3 Bed-2 Bath TUDOR home plus Detached Guest 1Bed-1Bath Guest House. Located among the Kessler Neighborhoods of Kessler Square & the historic Kings Hwy Conservation District, where architectural charm meets contemporary sophistication. From the moment you arrive, you'll be captivated by the elegant arches, stained glass window, and designer touches throughout. Inside, the light-filled kitchen boasts high-end appliances, exquisite quartz countertops, a farmhouse sink, and ample storage. The cozy breakfast banquette is bathed in morning sunlight, creating the perfect space to start your day. The living room features a striking brick fireplace wall, enhancing the warmth and character of the home. With no carpet throughout, the home exudes timeless appeal with a seamless flow. Retreat to the beautifully updated bathrooms, designed with classic elegance and luxurious finishes. The primary suite offers a private sanctuary, while the flexible floor plan, including a charming pool house, provides additional space for guests or a private retreat. Step outside to your private turfed backyard oasis, where a sparkling pool with a tranquil waterfall invites relaxation. Whether hosting friends or enjoying a quiet evening, the lush outdoor space is a true escape. Laundry hook-ups inside BOTH Main & Guest. Located just moments from Tiny Victories, Davis Street Espresso, and Lucia, this home offers the best of walkable urban living. Enjoy scenic runs along the Coombs Creek Trail and experience the incredible neighborhood spirit during the holidays. A rare blend of historic charm and modern luxury—don’t miss the opportunity to call this extraordinary home yours!
Listing Agent
Keller Williams Frisco Stars Brokerage Phone: 469-951-9588 License #0456906 Listed on: 07/22/2025

Co-Listing Agent
Keller Williams Frisco Stars Brokerage Phone: 469-951-9588 License #0657320
Home Details
Home Type
- Single Family
Est. Annual Taxes
- $18,061
Year Built
- Built in 1925
Lot Details
- 7,405 Sq Ft Lot
- Private Entrance
- Property is Fully Fenced
- Privacy Fence
- Wood Fence
- Landscaped
- Interior Lot
- Sprinkler System
- Few Trees
- Back Yard
Home Design
- Craftsman Architecture
- Traditional Architecture
- Tudor Architecture
- Brick Exterior Construction
- Pillar, Post or Pier Foundation
- Composition Roof
- Stucco
Interior Spaces
- 2,152 Sq Ft Home
- 1-Story Property
- Built-In Features
- Ceiling Fan
- Chandelier
- Decorative Fireplace
- Fireplace Features Masonry
- Window Treatments
- Living Room with Fireplace
- Laundry in Kitchen
Kitchen
- Eat-In Kitchen
- Gas Range
- Microwave
- Dishwasher
- Kitchen Island
- Disposal
Flooring
- Wood
- Ceramic Tile
Bedrooms and Bathrooms
- 3 Bedrooms
- 3 Full Bathrooms
- Double Vanity
Home Security
- Security Lights
- Fire and Smoke Detector
Parking
- Direct Access Garage
- Enclosed Parking
- No Garage
- Parking Pad
- Driveway
- Electric Gate
Pool
- Heated In Ground Pool
- Gunite Pool
- Waterfall Pool Feature
- Pool Water Feature
Outdoor Features
- Exterior Lighting
- Outdoor Storage
- Rain Gutters
Schools
- Rosemont Elementary School
- Sunset High School
Utilities
- Central Heating and Cooling System
- Roof Turbine
- Vented Exhaust Fan
- High Speed Internet
- Cable TV Available
Listing and Financial Details
- Residential Lease
- Property Available on 7/21/25
- Tenant pays for all utilities
- 12 Month Lease Term
- Legal Lot and Block 13 / 43455
- Assessor Parcel Number 00000272854000000
Community Details
Overview
- Oak Cliff Anx Add Subdivision
Pet Policy
- Pet Size Limit
- Pet Deposit $500
- 2 Pets Allowed
- Dogs and Cats Allowed
- Breed Restrictions
Map
Source: North Texas Real Estate Information Systems (NTREIS)
MLS Number: 21006692
APN: 00000272854000000
- 1022 N Edgefield Ave
- 936 N Windomere Ave
- 912 N Windomere Ave
- 1231 Kings Hwy
- 814 Turner Ave
- 1217 Kings Hwy
- 738 N Edgefield Ave
- 1143 N Winnetka Ave
- 1130 Kings Hwy
- 825 Thomasson Dr
- 819 Stewart Dr
- 835 Salmon Dr
- 1109 Lausanne Ave
- 1147 N Windomere Ave
- 911 N Montclair Ave
- 903 N Montclair Ave
- 1038 Kings Hwy Unit 4
- 802 Salmon Dr
- 826 W Canty St
- 734 N Montclair Ave
- 948 N Windomere Ave
- 915 Stewart Dr
- 814 Turner Ave
- 834 Thomasson Dr
- 825 Thomasson Dr
- 1218 Ranier St
- 1218 Ranier St
- 649 N Tyler St Unit 103
- 645 N Tyler St Unit 201
- 734 N Montclair Ave
- 631 N Tyler St Unit 302
- 617 N Tyler St Unit 301
- 500 N Montclair Ave
- 1832 Stevens Bluff Ln
- 734 W 7th St
- 425 N Rosemont Ave
- 712 W 8th St
- 827 W 9th St
- 1836 W Davis St
- 803 Woodlawn Ave Unit 1st Fl






