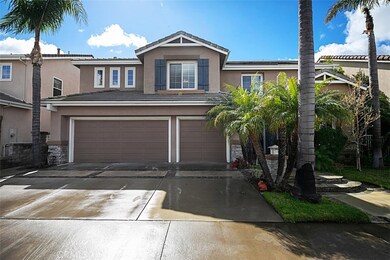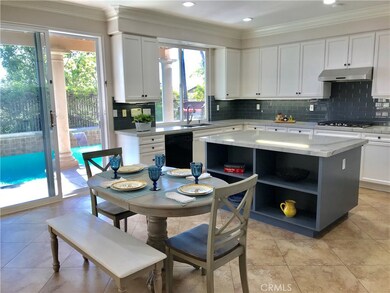
19641 Dorado Dr Trabuco Canyon, CA 92679
Portola Hills NeighborhoodHighlights
- Ocean View
- Fitness Center
- Primary Bedroom Suite
- Portola Hills Elementary School Rated A
- Filtered Pool
- Updated Kitchen
About This Home
As of December 2019SELLERS ARE NOW ACCEPTING BACKUP OFFERS!!! The BEST VALUE in Portola Hills and true S. California living with views from the Saddleback Mountains to the ocean. This spacious 3,412 sq.ft home, 4 bedrooms (1 main floor), 4 bathrooms (1 main floor with a shower) and a 3 car garage with epoxy flooring. A new highly upgraded kitchen that includes the TOP of the line designer quartz counters, center island and backsplash. A large master bedroom & bathroom, the large bonus room upstairs can be easily converted to a fifth bedroom. Enter the formal living room with dramatic 18 foot ceilings, large custom crown moldings and baseboards throughout the house. Loads of windows that fill the home with natural light, designer tile on the first level, double pane windows and plantation shutters throughout the home. Exquisite formal dining room, an open concept from the kitchen and family room that includes a fireplace and beautiful maple built-ins. The kitchen includes a built in GE Monogram refrigerator, GE Profile double oven, and a GE Profile cook top. Wood flooring on the stairs and entire second level, new fixtures, fans and freshly painted throughout the house. Watch amazing sunsets from your large balcony above your VERY private low maintenance oasis, with a pool, spa and BBQ that's perfect for entertaining. Dual zoned a/c with 2 compressors, attic cooling system, alarm and solar panels. Highly rated Portola Hills Elementary and no Mello-Roos.
Last Agent to Sell the Property
Coldwell Banker Platinum Prop License #01831022 Listed on: 08/07/2019

Home Details
Home Type
- Single Family
Est. Annual Taxes
- $11,821
Year Built
- Built in 1996
Lot Details
- 6,001 Sq Ft Lot
- Cul-De-Sac
- Stone Wall
- Wrought Iron Fence
- Fence is in average condition
- Front Yard Sprinklers
- Lawn
- Back Yard
- Density is up to 1 Unit/Acre
HOA Fees
- $150 Monthly HOA Fees
Parking
- 3 Car Attached Garage
- Parking Available
- Front Facing Garage
- Two Garage Doors
- Garage Door Opener
- Driveway
Property Views
- Ocean
- Coastline
- Catalina
- City Lights
- Mountain
- Neighborhood
Home Design
- Patio Home
- Turnkey
- Stone Foundation
- Slab Foundation
- Fire Rated Drywall
- Interior Block Wall
- Shingle Roof
- Tile Roof
- Concrete Roof
- Pre-Cast Concrete Construction
Interior Spaces
- 3,412 Sq Ft Home
- 2-Story Property
- Open Floorplan
- Central Vacuum
- Wired For Sound
- Built-In Features
- Crown Molding
- Cathedral Ceiling
- Ceiling Fan
- Recessed Lighting
- Wood Burning Fireplace
- Gas Fireplace
- Double Pane Windows
- Plantation Shutters
- Double Door Entry
- French Doors
- Sliding Doors
- Family Room with Fireplace
- Great Room
- Family Room Off Kitchen
- Living Room
- Dining Room
- Bonus Room
- Attic Fan
Kitchen
- Updated Kitchen
- Breakfast Area or Nook
- Open to Family Room
- Eat-In Kitchen
- Walk-In Pantry
- <<doubleOvenToken>>
- Gas Oven
- Gas Cooktop
- Range Hood
- <<microwave>>
- Water Line To Refrigerator
- Dishwasher
- Kitchen Island
- Quartz Countertops
- Disposal
Flooring
- Wood
- Tile
Bedrooms and Bathrooms
- 4 Bedrooms | 1 Main Level Bedroom
- Primary Bedroom Suite
- Walk-In Closet
- Remodeled Bathroom
- Quartz Bathroom Countertops
- Makeup or Vanity Space
- Dual Sinks
- Dual Vanity Sinks in Primary Bathroom
- <<bathWSpaHydroMassageTubToken>>
- Separate Shower
- Exhaust Fan In Bathroom
- Closet In Bathroom
Laundry
- Laundry Room
- Dryer
- Washer
- Laundry Chute
Home Security
- Alarm System
- Carbon Monoxide Detectors
- Fire and Smoke Detector
Eco-Friendly Details
- Solar Heating System
Pool
- Filtered Pool
- Solar Heated In Ground Pool
- Heated Spa
- In Ground Spa
- Solar Heated Spa
- Waterfall Pool Feature
- Permits For Spa
- Permits for Pool
Outdoor Features
- Balcony
- Deck
- Covered patio or porch
- Exterior Lighting
- Outdoor Grill
- Rain Gutters
Location
- Property is near a clubhouse
- Suburban Location
Schools
- Portola Hills Elementary School
- El Toro High School
Utilities
- Two cooling system units
- Whole House Fan
- Central Heating and Cooling System
- Underground Utilities
- Gas Water Heater
- Cable TV Available
Listing and Financial Details
- Tax Lot 5
- Tax Tract Number 13489
- Assessor Parcel Number 60640141
Community Details
Overview
- Portola Hills 1 Association, Phone Number (949) 855-1800
- Seabreeze HOA
- Built by Richmond American
- Plan C
- Foothills
Amenities
- Community Barbecue Grill
- Picnic Area
- Sauna
- Clubhouse
- Meeting Room
Recreation
- Tennis Courts
- Community Playground
- Fitness Center
- Community Pool
- Community Spa
- Park
- Hiking Trails
- Bike Trail
Ownership History
Purchase Details
Purchase Details
Home Financials for this Owner
Home Financials are based on the most recent Mortgage that was taken out on this home.Purchase Details
Home Financials for this Owner
Home Financials are based on the most recent Mortgage that was taken out on this home.Purchase Details
Home Financials for this Owner
Home Financials are based on the most recent Mortgage that was taken out on this home.Purchase Details
Home Financials for this Owner
Home Financials are based on the most recent Mortgage that was taken out on this home.Purchase Details
Home Financials for this Owner
Home Financials are based on the most recent Mortgage that was taken out on this home.Purchase Details
Home Financials for this Owner
Home Financials are based on the most recent Mortgage that was taken out on this home.Similar Homes in the area
Home Values in the Area
Average Home Value in this Area
Purchase History
| Date | Type | Sale Price | Title Company |
|---|---|---|---|
| Grant Deed | -- | Law Offices Of Timothy Tuttle | |
| Grant Deed | $1,060,000 | Lawyers Title Company | |
| Grant Deed | $900,000 | Title 365 | |
| Interfamily Deed Transfer | -- | None Available | |
| Interfamily Deed Transfer | -- | Equity Title Company | |
| Grant Deed | $697,000 | Orange Coast Title | |
| Corporate Deed | $379,500 | North American Title Co |
Mortgage History
| Date | Status | Loan Amount | Loan Type |
|---|---|---|---|
| Previous Owner | $650,000 | New Conventional | |
| Previous Owner | $420,000 | Adjustable Rate Mortgage/ARM | |
| Previous Owner | $200,000 | Credit Line Revolving | |
| Previous Owner | $371,000 | New Conventional | |
| Previous Owner | $400,000 | Unknown | |
| Previous Owner | $200,000 | Credit Line Revolving | |
| Previous Owner | $100,000 | Credit Line Revolving | |
| Previous Owner | $400,000 | Purchase Money Mortgage | |
| Previous Owner | $100,000 | Credit Line Revolving | |
| Previous Owner | $50,000 | Credit Line Revolving | |
| Previous Owner | $400,000 | No Value Available | |
| Previous Owner | $660,000 | Stand Alone First | |
| Previous Owner | $153,000 | Credit Line Revolving | |
| Previous Owner | $69,536 | Construction | |
| Previous Owner | $303,350 | No Value Available |
Property History
| Date | Event | Price | Change | Sq Ft Price |
|---|---|---|---|---|
| 12/10/2019 12/10/19 | Sold | $1,060,000 | -1.2% | $311 / Sq Ft |
| 11/14/2019 11/14/19 | Pending | -- | -- | -- |
| 11/06/2019 11/06/19 | Price Changed | $1,072,888 | -0.7% | $314 / Sq Ft |
| 10/30/2019 10/30/19 | Price Changed | $1,080,900 | +0.1% | $317 / Sq Ft |
| 10/09/2019 10/09/19 | For Sale | $1,079,888 | 0.0% | $316 / Sq Ft |
| 09/29/2019 09/29/19 | Pending | -- | -- | -- |
| 09/04/2019 09/04/19 | Price Changed | $1,079,888 | -1.6% | $316 / Sq Ft |
| 08/26/2019 08/26/19 | Price Changed | $1,098,000 | -0.2% | $322 / Sq Ft |
| 08/07/2019 08/07/19 | For Sale | $1,099,888 | +22.2% | $322 / Sq Ft |
| 11/14/2014 11/14/14 | Sold | $900,000 | -0.1% | $264 / Sq Ft |
| 10/08/2014 10/08/14 | Pending | -- | -- | -- |
| 09/17/2014 09/17/14 | For Sale | $900,888 | -- | $264 / Sq Ft |
Tax History Compared to Growth
Tax History
| Year | Tax Paid | Tax Assessment Tax Assessment Total Assessment is a certain percentage of the fair market value that is determined by local assessors to be the total taxable value of land and additions on the property. | Land | Improvement |
|---|---|---|---|---|
| 2024 | $11,821 | $1,136,532 | $669,506 | $467,026 |
| 2023 | $11,541 | $1,114,248 | $656,379 | $457,869 |
| 2022 | $11,334 | $1,092,400 | $643,508 | $448,892 |
| 2021 | $11,107 | $1,070,981 | $630,890 | $440,091 |
| 2020 | $11,079 | $1,060,000 | $624,421 | $435,579 |
| 2019 | $10,124 | $969,650 | $540,454 | $429,196 |
| 2018 | $9,935 | $950,638 | $529,857 | $420,781 |
| 2017 | $9,737 | $931,999 | $519,468 | $412,531 |
| 2016 | $9,162 | $913,725 | $509,282 | $404,443 |
| 2015 | $9,461 | $900,000 | $501,632 | $398,368 |
| 2014 | $8,877 | $823,489 | $439,103 | $384,386 |
Agents Affiliated with this Home
-
Jeffrey Dreyer

Seller's Agent in 2019
Jeffrey Dreyer
Coldwell Banker Platinum Prop
(949) 552-0505
-
Ozzie Fazaeli

Buyer's Agent in 2019
Ozzie Fazaeli
eXp Realty of California, Inc.
(949) 584-3427
65 Total Sales
-
Young Kim

Seller's Agent in 2014
Young Kim
Koinos Real Estate Group
(949) 292-1537
85 Total Sales
-
P
Buyer's Agent in 2014
Peter Lee
Good Harvest Investment Group
Map
Source: California Regional Multiple Listing Service (CRMLS)
MLS Number: OC19188000
APN: 606-401-41
- 19732 Torres Way
- 19564 Arezzo St
- 28456 Sassetta Way
- 28852 Sierra Peak Ln
- 19416 Shadow Oak Dr
- 19322 Brushwood Ln
- 5437 Heritage Oak Dr
- 1552 Sunset View Dr
- 28311 Harvest View Ln
- 1602 Sunset View Dr
- 1844 Aliso Canyon Dr
- 19801 Meadow Ridge Dr Unit 35
- 407 Coyote Pass
- 1901 Aliso Canyon Dr
- 19256 Jasper Hill Rd
- 105 High Meadow
- 11 Cielo Arroyo
- 19081 Wildwood Cir
- 1601 Sonora Creek Ln
- 15 Cielo Azul






