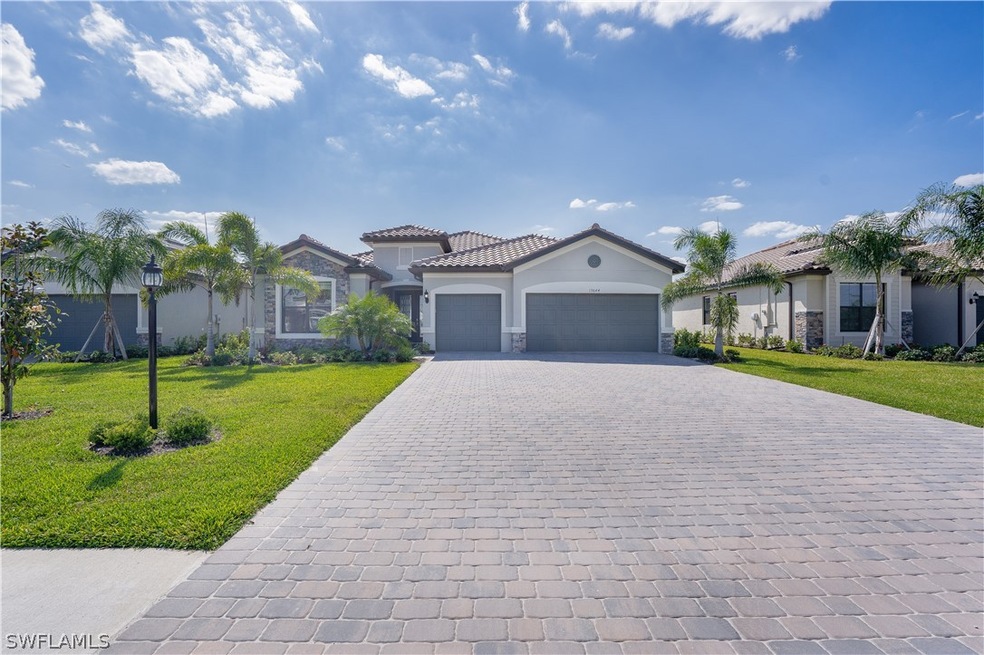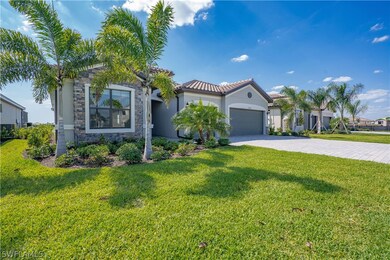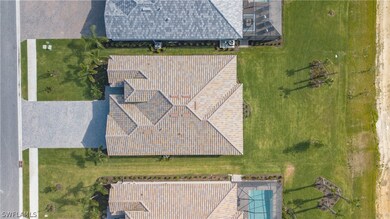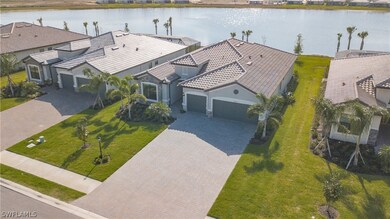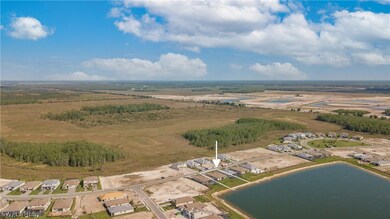
19644 the Place Blvd Estero, FL 33928
Highlights
- Lake Front
- Fitness Center
- Clubhouse
- Pinewoods Elementary School Rated A-
- Gated Community
- Vaulted Ceiling
About This Home
As of June 2021BUILT IN 2020, with LOTS of upgrades for you to enjoy! The highly sought after Summerville II model boasts 3 large bedrooms plus a den with 3 full bathrooms and an open & airy floor plan! Situated right on the lake, and with Western exposure imagine ending a long day on your screened in lanai watching the sunset in paradise. This home has tile plank flooring throughout, upgraded kitchen backsplash, upgraded frameless shower doors in BOTH bathrooms, and lets talk about the upgraded ceilings- beam ceilings, trey ceilings, BEAUTIFUL design! The living space has shiplap walls with gorgeous stones around the fireplace. The Place at Corkscrew boasts amazing resort-style living with a zero entry swimming pool, 100' waterslide, 2-story gym, yoga room, childcare center, pickle ball, tennis, volleyball, dog park, poolside food & beverage service, restaurant, cafe, adult only bourbon lounge and so much more. Call today for your private showing
Last Agent to Sell the Property
Cornerstone Coastal Properties License #258016718 Listed on: 04/09/2021
Home Details
Home Type
- Single Family
Est. Annual Taxes
- $2,692
Year Built
- Built in 2020
Lot Details
- 0.25 Acre Lot
- Lake Front
- East Facing Home
- Rectangular Lot
- Sprinkler System
- Property is zoned RPD
HOA Fees
- $322 Monthly HOA Fees
Parking
- 3 Car Attached Garage
- Garage Door Opener
Home Design
- Tile Roof
- Stucco
Interior Spaces
- 2,445 Sq Ft Home
- 1-Story Property
- Vaulted Ceiling
- Ceiling Fan
- Shutters
- Single Hung Windows
- Open Floorplan
- Tile Flooring
- Lake Views
- Fire and Smoke Detector
Kitchen
- Range
- Microwave
- Ice Maker
- Dishwasher
- Kitchen Island
- Disposal
Bedrooms and Bathrooms
- 3 Bedrooms
- Split Bedroom Floorplan
- Walk-In Closet
- 3 Full Bathrooms
- Dual Sinks
- Shower Only
- Separate Shower
Laundry
- Dryer
- Washer
Outdoor Features
- Screened Patio
- Outdoor Water Feature
- Porch
Utilities
- Central Heating and Cooling System
- High Speed Internet
- Cable TV Available
Listing and Financial Details
- Legal Lot and Block 1125 / J
- Assessor Parcel Number 19-46-27-L1-0700J.1125
Community Details
Overview
- Association fees include management, legal/accounting, ground maintenance, recreation facilities, road maintenance, street lights
- Association Phone (239) 285-5462
- The Place At Corkscrew Subdivision
Amenities
- Restaurant
- Clubhouse
Recreation
- Community Basketball Court
- Pickleball Courts
- Bocce Ball Court
- Community Playground
- Fitness Center
- Community Pool
- Community Spa
- Park
- Dog Park
Security
- Gated Community
Ownership History
Purchase Details
Home Financials for this Owner
Home Financials are based on the most recent Mortgage that was taken out on this home.Purchase Details
Home Financials for this Owner
Home Financials are based on the most recent Mortgage that was taken out on this home.Similar Homes in Estero, FL
Home Values in the Area
Average Home Value in this Area
Purchase History
| Date | Type | Sale Price | Title Company |
|---|---|---|---|
| Warranty Deed | $674,900 | Titleworks Of Sw Florida Inc | |
| Special Warranty Deed | $420,600 | Calatlantic Title Inc |
Mortgage History
| Date | Status | Loan Amount | Loan Type |
|---|---|---|---|
| Open | $324,900 | New Conventional | |
| Previous Owner | $336,474 | New Conventional |
Property History
| Date | Event | Price | Change | Sq Ft Price |
|---|---|---|---|---|
| 05/08/2025 05/08/25 | Price Changed | $699,000 | -3.6% | $286 / Sq Ft |
| 04/07/2025 04/07/25 | Price Changed | $725,000 | -1.8% | $297 / Sq Ft |
| 02/10/2025 02/10/25 | Price Changed | $738,500 | -1.3% | $302 / Sq Ft |
| 01/14/2025 01/14/25 | Price Changed | $748,500 | -3.4% | $306 / Sq Ft |
| 10/12/2024 10/12/24 | For Sale | $775,000 | +14.8% | $317 / Sq Ft |
| 06/18/2021 06/18/21 | Sold | $674,900 | -3.6% | $276 / Sq Ft |
| 05/19/2021 05/19/21 | Pending | -- | -- | -- |
| 04/09/2021 04/09/21 | For Sale | $699,900 | -- | $286 / Sq Ft |
Tax History Compared to Growth
Tax History
| Year | Tax Paid | Tax Assessment Tax Assessment Total Assessment is a certain percentage of the fair market value that is determined by local assessors to be the total taxable value of land and additions on the property. | Land | Improvement |
|---|---|---|---|---|
| 2024 | $9,128 | $558,875 | $151,864 | $406,291 |
| 2023 | $9,128 | $515,596 | $0 | $0 |
| 2022 | $8,125 | $468,724 | $104,150 | $364,574 |
| 2021 | $5,634 | $344,504 | $99,190 | $245,314 |
| 2020 | $2,692 | $97,315 | $97,315 | $0 |
| 2019 | $2,359 | $85,365 | $85,365 | $0 |
Agents Affiliated with this Home
-
Christine Pecoraro

Seller's Agent in 2024
Christine Pecoraro
Realty One Group MVP
(239) 910-1180
106 Total Sales
-
Erik Fine

Seller's Agent in 2021
Erik Fine
Cornerstone Coastal Properties
(239) 898-5750
206 Total Sales
-
Nicole Pistone
N
Seller Co-Listing Agent in 2021
Nicole Pistone
Cornerstone Coastal Properties
(239) 628-7439
103 Total Sales
-
Krista Asquith

Buyer's Agent in 2021
Krista Asquith
Premiere Plus Realty Company
(239) 300-1427
51 Total Sales
Map
Source: Florida Gulf Coast Multiple Listing Service
MLS Number: 221026901
APN: 19-46-27-L1-0700J.1125
- 19656 the Place Blvd
- 19629 the Place Blvd
- 19607 Beechcrest Place
- 19674 the Place Blvd
- 19603 the Place Blvd
- 19647 Deming Ln
- 19591 the Place Blvd
- 19585 Deming Ln
- 19821 Waterloo Way
- 19652 Deming Ln
- 19586 Deming Ln
- 19671 Beechcrest Place
- 19674 Beechcrest Place
- 17641 Brooksin Ct
- 19613 Utopia Ln
- 17539 Ashcomb Way
- 19758 the Place Blvd
