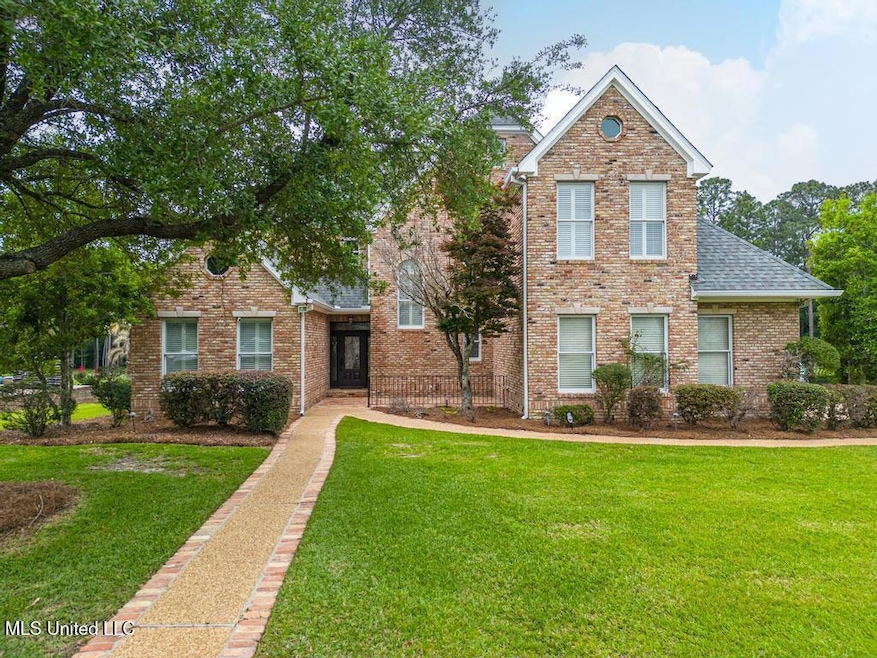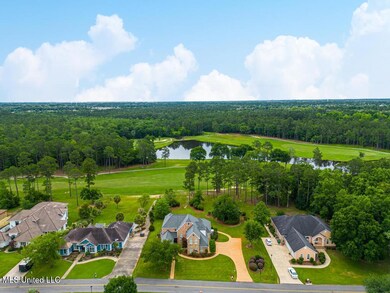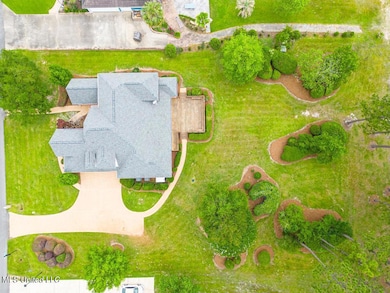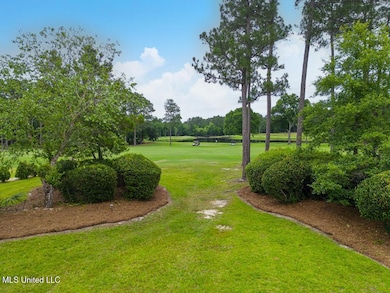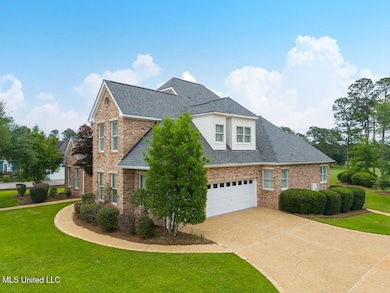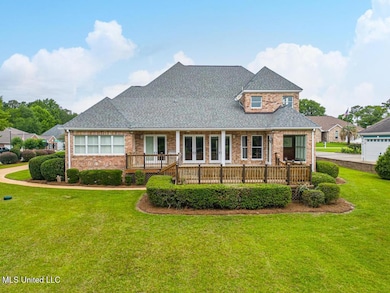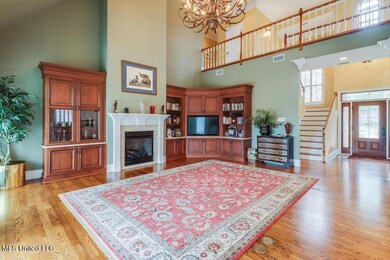
19648 Champion Cir Gulfport, MS 39503
Estimated payment $3,383/month
Highlights
- Golf Course Community
- Fishing
- Clubhouse
- Harrison Central Elementary School Rated A-
- Community Lake
- Traditional Architecture
About This Home
One-owner home that has been meticulously maintained and offers a rare opportunity to live directly on the golf course in the highly desirable Windance Subdivision. From the moment you walk in, you'll notice the spacious open floor plan designed for both comfortable living and easy entertaining. High ceilings throughout the main living areas enhance the sense of space and light, while the beautiful sunroom located just off the kitchen brings in an abundance of natural sunlight and creates the perfect spot to relax with your morning coffee or unwind after a long day.The kitchen is truly a standout feature in this home, offering an impressive amount of counter space for meal preparation, serving, and entertaining. Whether you're hosting a holiday gathering or enjoying a quiet night in, this kitchen offers both function and style.Two bedrooms are conveniently located on the main floor, ideal for guests or multi-generational living. The primary suite is a private retreat, complete with an attached office that's perfect for working from home or creating a quiet reading nook. The en-suite bathroom has a spa-like feel, featuring a luxurious jetted tub, ideal for soaking and relaxation.Upstairs, you'll find a spacious and versatile theater room, perfect for movie nights, game days, or as a second living space. This level also includes a half bath for convenience, along with two generously sized bedrooms that share a Jack and Jill bathroom — a thoughtful layout for families or guests.Plantation shutters have been installed on most of the windows throughout the home, providing both timeless style and practical light control, while also enhancing energy efficiency and privacy.The home sits on a very large lot with expansive views of the golf course, offering a peaceful and picturesque setting. Step out onto the back deck, bring your patio furniture, and enjoy outdoor dining, morning coffee, or evening relaxation while taking in the manicured greens and wide-open skies.Additional features include a full-house generator, ensuring uninterrupted comfort and peace of mind during power outages — a major benefit in any season.Located north of the interstate, the home offers easy access to nearby shopping, dining, and entertainment, while still being tucked away in a quiet, upscale neighborhood. Windance Subdivision also features community amenities including a pool and a golf course with optional membership opportunities, adding to the resort-style living experience.This home truly offers the best of both worlds — serene golf course living with modern amenities and convenient access to everything you need. Don't miss your chance to make it yours. Schedule your private showing today.
Home Details
Home Type
- Single Family
Est. Annual Taxes
- $6,271
Year Built
- Built in 1995
Lot Details
- 0.51 Acre Lot
- Lot Dimensions are 150x150
- Landscaped
- Private Yard
HOA Fees
- $21 Monthly HOA Fees
Parking
- 2 Car Attached Garage
- Side Facing Garage
- Driveway
- Golf Cart Garage
Home Design
- Traditional Architecture
- Brick Exterior Construction
- Slab Foundation
- Architectural Shingle Roof
Interior Spaces
- 3,889 Sq Ft Home
- 2-Story Property
- Built-In Features
- Bookcases
- High Ceiling
- Ceiling Fan
- Ventless Fireplace
- Blinds
- French Doors
- Entrance Foyer
- Breakfast Room
Kitchen
- Eat-In Kitchen
- Breakfast Bar
- Double Oven
- Electric Cooktop
- Microwave
- Dishwasher
- Kitchen Island
- Granite Countertops
Flooring
- Wood
- Carpet
- Terrazzo
Bedrooms and Bathrooms
- 4 Bedrooms
- Primary Bedroom on Main
- Hydromassage or Jetted Bathtub
- Separate Shower
Laundry
- Laundry on main level
- Sink Near Laundry
Outdoor Features
- Rain Gutters
- Rear Porch
Utilities
- Central Heating and Cooling System
Listing and Financial Details
- Assessor Parcel Number 0608f-01-016.000
Community Details
Overview
- Association fees include ground maintenance
- Windance Subdivision
- The community has rules related to covenants, conditions, and restrictions
- Community Lake
Amenities
- Restaurant
- Clubhouse
Recreation
- Golf Course Community
- Community Pool
- Fishing
Map
Home Values in the Area
Average Home Value in this Area
Tax History
| Year | Tax Paid | Tax Assessment Tax Assessment Total Assessment is a certain percentage of the fair market value that is determined by local assessors to be the total taxable value of land and additions on the property. | Land | Improvement |
|---|---|---|---|---|
| 2024 | $6,271 | $66,558 | $0 | $0 |
| 2023 | $6,253 | $65,974 | $0 | $0 |
| 2022 | $6,301 | $65,974 | $0 | $0 |
| 2021 | $6,460 | $67,349 | $0 | $0 |
| 2020 | $6,434 | $64,432 | $0 | $0 |
| 2019 | $6,481 | $64,432 | $0 | $0 |
| 2018 | $6,509 | $64,432 | $0 | $0 |
| 2017 | $4,038 | $42,955 | $0 | $0 |
| 2015 | $4,335 | $42,447 | $0 | $0 |
| 2014 | -- | $37,617 | $0 | $0 |
| 2013 | -- | $42,447 | $4,830 | $37,617 |
Property History
| Date | Event | Price | Change | Sq Ft Price |
|---|---|---|---|---|
| 05/28/2025 05/28/25 | For Sale | $535,000 | -- | $138 / Sq Ft |
Similar Homes in Gulfport, MS
Source: MLS United
MLS Number: 4114556
APN: 0608F-01-016.000
- 19592 Champion Cir
- 12320 Fox Forrest Dr
- 12412 Fox Forrest Dr
- 12384 Crestview Ct
- 0 Pineridge Ct
- 11936 Summerhaven Cir
- 18246 Robin Oaks Dr
- 18241 Robin Oaks Dr
- 18201 Robinson Rd
- 18437 Robinson Rd
- 19374 Northridge Dr
- 0 Allen Rd
- 12639 Cody Dr
- 12527 Windance Dr
- 13058 W Echo Dr
- 19432 Northridge Dr
- 11956 Ol Oak Dr
- 13092 W Echo Dr
- 11417 Crystal Lake Dr
- 14578 Canal Loop
