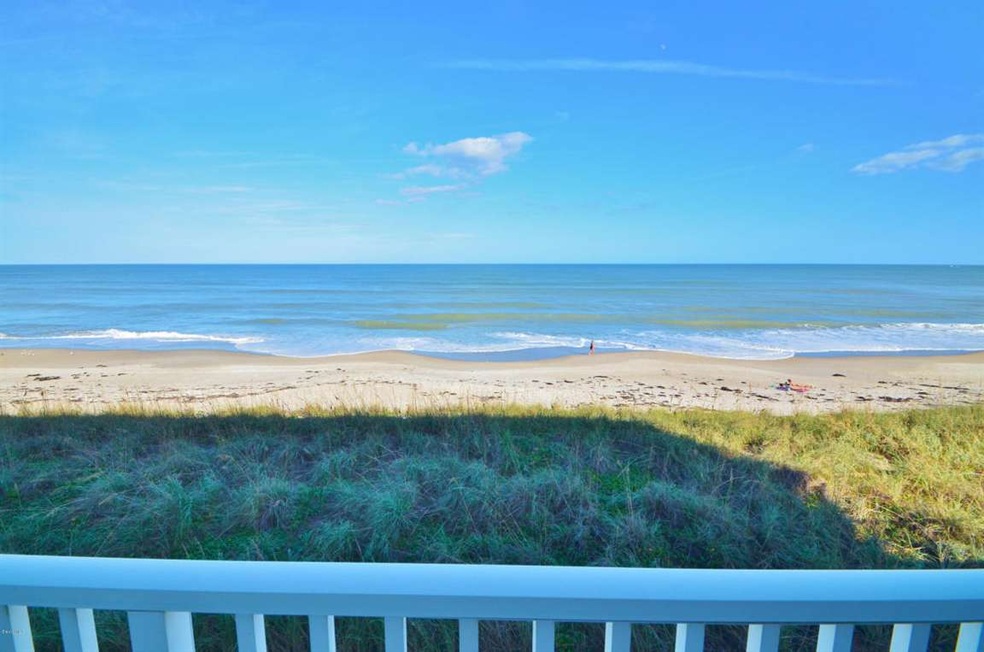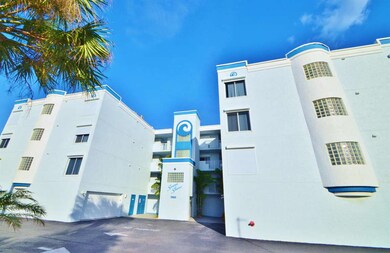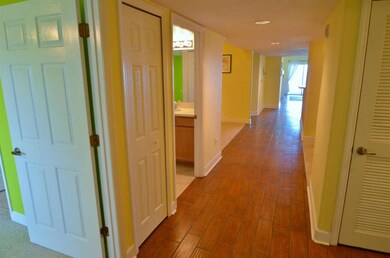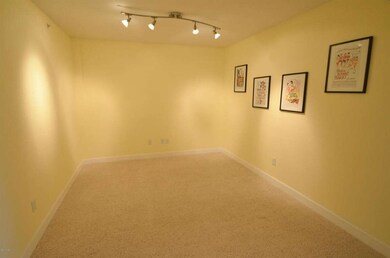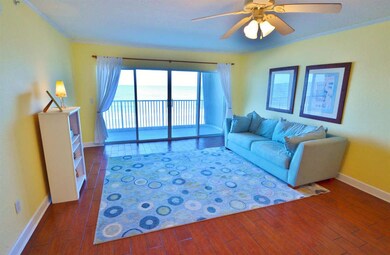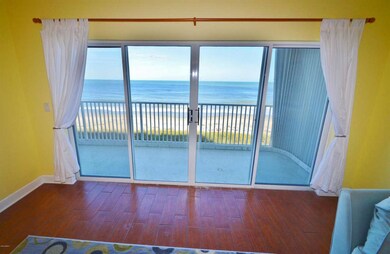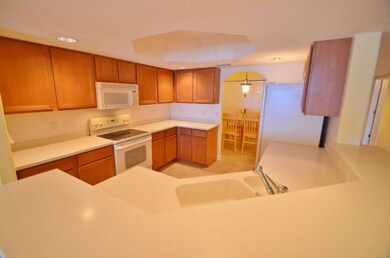
1965 Highway A1a Unit 304 Indian Harbour Beach, FL 32937
Highlights
- Ocean Front
- In Ground Pool
- Clubhouse
- Ocean Breeze Elementary School Rated A-
- Open Floorplan
- Breakfast Area or Nook
About This Home
As of October 2021An amazing view awaits you at this move-in ready direct oceanfront paradise. Brand new wood plank ceramic tile and tropical interior paint make this condominium sparkle. Brand new a/c system you won't have to think about for years. Spacious kitchen with plenty of storage and counter space. Two under building parking spaces, formal living room/den area, oceanside pool and hot tub, and ocean access are just a few of the many features you'll love. Just minutes from shopping and Starbucks. Lightly used by original owners.
Last Agent to Sell the Property
Andrew Barclay
RE/MAX Elite Listed on: 12/13/2013
Co-Listed By
Abby Barclay
RE/MAX Elite
Last Buyer's Agent
Caryl Pomales
RE/MAX Alternative Realty License #3135383
Property Details
Home Type
- Condominium
Est. Annual Taxes
- $5,622
Year Built
- Built in 2004
Lot Details
- Ocean Front
- West Facing Home
HOA Fees
- $496 Monthly HOA Fees
Parking
- Subterranean Parking
Home Design
- Concrete Roof
- Concrete Siding
- Block Exterior
- Stucco
Interior Spaces
- 1,906 Sq Ft Home
- 4-Story Property
- Open Floorplan
- Ceiling Fan
- Living Room
- Ocean Views
Kitchen
- Breakfast Area or Nook
- Breakfast Bar
- Electric Range
- Microwave
- Ice Maker
- Dishwasher
- Disposal
Flooring
- Carpet
- Tile
Bedrooms and Bathrooms
- 3 Bedrooms
- Split Bedroom Floorplan
- Dual Closets
- Walk-In Closet
- 2 Full Bathrooms
- Separate Shower in Primary Bathroom
Laundry
- Dryer
- Washer
Home Security
Pool
- In Ground Pool
- In Ground Spa
Outdoor Features
- Property has ocean access
- Balcony
Schools
- Ocean Breeze Elementary School
- Hoover Middle School
- Satellite High School
Utilities
- Central Heating and Cooling System
- Electric Water Heater
Listing and Financial Details
- Assessor Parcel Number 27-37-12-00-00586.J-0000.00
Community Details
Overview
- Association fees include cable TV, insurance, pest control, sewer, trash, water
- Fairwa Management Association, Phone Number (321) 777-7575
- Serena Shores Condo Of Ind Hbr Bch Ph Ii Subdivision
- Maintained Community
Amenities
- Clubhouse
Recreation
- Community Pool
- Community Spa
Pet Policy
- Limit on the number of pets
- Pet Size Limit
- Cats Allowed
Security
- Secure Elevator
- Hurricane or Storm Shutters
Ownership History
Purchase Details
Home Financials for this Owner
Home Financials are based on the most recent Mortgage that was taken out on this home.Purchase Details
Home Financials for this Owner
Home Financials are based on the most recent Mortgage that was taken out on this home.Purchase Details
Purchase Details
Purchase Details
Similar Homes in the area
Home Values in the Area
Average Home Value in this Area
Purchase History
| Date | Type | Sale Price | Title Company |
|---|---|---|---|
| Warranty Deed | $699,000 | Atypical Title Llc | |
| Warranty Deed | $377,500 | International Title & Escrow | |
| Interfamily Deed Transfer | -- | Attorney | |
| Warranty Deed | $573,000 | The Title Station Inc | |
| Corporate Deed | -- | The Title Station Inc |
Property History
| Date | Event | Price | Change | Sq Ft Price |
|---|---|---|---|---|
| 10/15/2021 10/15/21 | Sold | $699,000 | 0.0% | $367 / Sq Ft |
| 08/24/2021 08/24/21 | Pending | -- | -- | -- |
| 08/18/2021 08/18/21 | For Sale | $699,000 | 0.0% | $367 / Sq Ft |
| 08/11/2021 08/11/21 | Pending | -- | -- | -- |
| 08/04/2021 08/04/21 | For Sale | $699,000 | +85.2% | $367 / Sq Ft |
| 12/30/2013 12/30/13 | Sold | $377,500 | -1.8% | $198 / Sq Ft |
| 12/17/2013 12/17/13 | Pending | -- | -- | -- |
| 12/12/2013 12/12/13 | For Sale | $384,500 | -- | $202 / Sq Ft |
Tax History Compared to Growth
Tax History
| Year | Tax Paid | Tax Assessment Tax Assessment Total Assessment is a certain percentage of the fair market value that is determined by local assessors to be the total taxable value of land and additions on the property. | Land | Improvement |
|---|---|---|---|---|
| 2023 | $7,394 | $497,470 | $0 | $0 |
| 2022 | $6,901 | $482,990 | $0 | $0 |
| 2021 | $4,882 | $332,520 | $0 | $0 |
| 2020 | $4,888 | $327,930 | $0 | $0 |
| 2019 | $4,869 | $320,560 | $0 | $0 |
| 2018 | $4,876 | $314,590 | $0 | $0 |
| 2017 | $4,907 | $308,120 | $0 | $0 |
| 2016 | $4,916 | $301,790 | $0 | $0 |
| 2015 | $5,033 | $299,700 | $0 | $0 |
| 2014 | $5,080 | $297,330 | $0 | $0 |
Agents Affiliated with this Home
-
Volker Grabs
V
Seller's Agent in 2021
Volker Grabs
EXP Realty LLC
(321) 946-4494
3 in this area
7 Total Sales
-
Jim Britton

Buyer's Agent in 2021
Jim Britton
Britton Group, Inc.
(321) 863-7804
2 in this area
37 Total Sales
-
A
Seller's Agent in 2013
Andrew Barclay
RE/MAX
-
A
Seller Co-Listing Agent in 2013
Abby Barclay
RE/MAX
-

Buyer's Agent in 2013
Caryl Pomales
RE/MAX
Map
Source: Space Coast MLS (Space Coast Association of REALTORS®)
MLS Number: 684653
APN: 27-37-12-00-00586.J-0000.00
- 2035 Jimmy Buffett Memorial Hwy Unit 203
- 1941 Highway A1a Unit 204
- 1941 Highway A1a Unit 205
- 2055 Highway A1a Unit 606
- 2065 Jimmy Buffett Memorial Hwy Unit 1505
- 2065 A1a Jimmy Buffett Memorial Hwy Unit 1704
- 1923 Highway A1a Unit D5
- 1923 Highway A1a Unit B6
- 1923 Highway A1a Unit 2
- 2035 Highway A1a Unit 201
- 2035 Highway A1a Unit 401
- 930 S Colonial Ct Unit 119
- 901 S Colonial Ct Unit B
- 115 E Colonial Ct Unit C
- 125 E Colonial Ct Unit D
- 145 E Colonial Ct Unit B
- 913 S Colonial Ct Unit A
- 927 Jamestown Ave Unit 105
- 121 Lancha Cir Unit 206
- 127 Lancha Cir Unit 204
