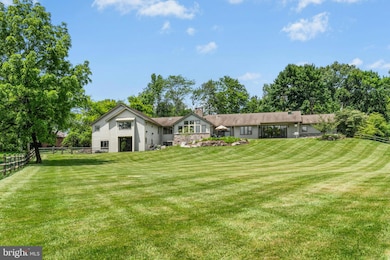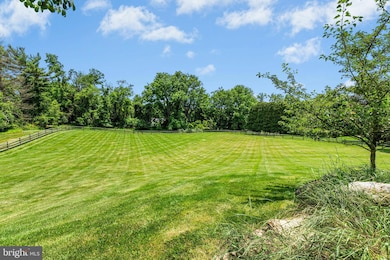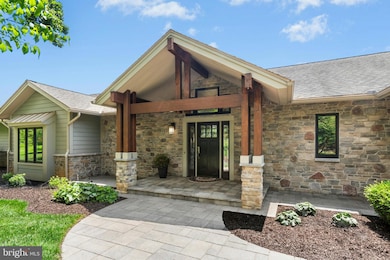
1965 Quarter Mile Rd Bethlehem, PA 18015
Lower Saucon Township NeighborhoodEstimated payment $8,349/month
Highlights
- Eat-In Gourmet Kitchen
- Deck
- Wood Flooring
- 2.2 Acre Lot
- Rambler Architecture
- Main Floor Bedroom
About This Home
Offering a host of details distinguishing it from the ordinary, this amazing home will melt your heart at first approach. At entry, an impressive foyer opens through the living room to a wall of glass and private views over 2.2 acres. Sophisticated appointments are commonplace throughout, with nine foot and vaulted ceilings, white oak floors, and mission-style solid wood doors. The fabulous spaces have stylish amenities that share elements with Colorado architecture. A vaulted, skylit living room is anchored by a porcelain tile floor-to-ceiling floating fireplace and opens to the breathtaking kitchen, boasting magazine quality finishes and appliances.
This quietly sophisticated home has been beautifully executed. With only the best of enhancements, the custom design pays homage to light and livability. There are 4 bedrooms, 3 1/2 baths, a family room with built-ins, walkout basement, and 4 garages. The primary bedroom is a luxurious getaway with vaulted ceiling, 2 walk-in closets, and a stunning primary bath with soaking tub. Savant technology, geothermal HVAC, and a generator are a perfect complement to this lovely home.
Conveniently located in a wonderful Saucon Valley legacy neighborhood, Quarter Mile has all the amenities one would expect from a home of this caliber.
Home Details
Home Type
- Single Family
Est. Annual Taxes
- $14,194
Year Built
- Built in 1957
Lot Details
- 2.2 Acre Lot
- Ground Rent
- Property is zoned R80
Parking
- 4 Car Direct Access Garage
- 4 Driveway Spaces
- Garage Door Opener
Home Design
- Rambler Architecture
- Frame Construction
- Concrete Perimeter Foundation
Interior Spaces
- 4,042 Sq Ft Home
- Property has 1 Level
- Built-In Features
- Recessed Lighting
- 2 Fireplaces
- Self Contained Fireplace Unit Or Insert
- Fireplace Mantel
- Gas Fireplace
- Mud Room
- Entrance Foyer
- Family Room Off Kitchen
- Living Room
- Formal Dining Room
- Den
- Storage Room
- Home Gym
Kitchen
- Eat-In Gourmet Kitchen
- Breakfast Area or Nook
- Kitchen Island
- Wine Rack
Flooring
- Wood
- Carpet
Bedrooms and Bathrooms
- 4 Main Level Bedrooms
- En-Suite Primary Bedroom
- En-Suite Bathroom
- Walk-In Closet
- Soaking Tub
- Walk-in Shower
Laundry
- Laundry Room
- Laundry on main level
- Washer and Dryer Hookup
Basement
- Basement Fills Entire Space Under The House
- Interior Basement Entry
Outdoor Features
- Deck
- Porch
Utilities
- Forced Air Heating and Cooling System
- Geothermal Heating and Cooling
- Electric Water Heater
- On Site Septic
Community Details
- No Home Owners Association
Listing and Financial Details
- Tax Lot Q6SE3
- Assessor Parcel Number Q6SE3-1-7-0719
Map
Home Values in the Area
Average Home Value in this Area
Tax History
| Year | Tax Paid | Tax Assessment Tax Assessment Total Assessment is a certain percentage of the fair market value that is determined by local assessors to be the total taxable value of land and additions on the property. | Land | Improvement |
|---|---|---|---|---|
| 2025 | $2,155 | $199,500 | $78,000 | $121,500 |
| 2024 | $14,084 | $199,500 | $78,000 | $121,500 |
| 2023 | $14,084 | $199,500 | $78,000 | $121,500 |
| 2022 | $13,839 | $199,500 | $78,000 | $121,500 |
| 2021 | $14,039 | $199,500 | $78,000 | $121,500 |
| 2020 | $14,288 | $199,500 | $78,000 | $121,500 |
| 2019 | $14,288 | $199,500 | $78,000 | $121,500 |
| 2018 | $14,109 | $199,500 | $78,000 | $121,500 |
| 2017 | $13,752 | $199,500 | $78,000 | $121,500 |
| 2016 | -- | $199,500 | $78,000 | $121,500 |
| 2015 | -- | $199,500 | $78,000 | $121,500 |
| 2014 | -- | $199,500 | $78,000 | $121,500 |
Property History
| Date | Event | Price | Change | Sq Ft Price |
|---|---|---|---|---|
| 07/17/2025 07/17/25 | For Sale | $1,295,000 | -- | $320 / Sq Ft |
Purchase History
| Date | Type | Sale Price | Title Company |
|---|---|---|---|
| Deed | $425,000 | Penn Title Ins Co Allentown |
Mortgage History
| Date | Status | Loan Amount | Loan Type |
|---|---|---|---|
| Open | $401,300 | Credit Line Revolving | |
| Closed | $200,000 | Unknown | |
| Closed | $150,000 | Credit Line Revolving | |
| Closed | $150,000 | Credit Line Revolving | |
| Closed | $417,000 | New Conventional | |
| Closed | $340,000 | Purchase Money Mortgage | |
| Previous Owner | $417,000 | New Conventional |
Similar Homes in the area
Source: Bright MLS
MLS Number: PANH2008270
APN: Q6SE3-1-7-0719
- 3580 North Dr
- 1560 Surrey Rd
- 2071 Pleasant Dr
- 3655 Hickory Hill Rd
- 2602 Saddleback Ln
- 6390 Springhouse Path
- 2604 Saddleback Ln
- 2612 Saddleback Ln
- 2609 Saddleback Ln
- 2607 Saddleback Ln
- 6445 Springhouse Path
- 2610 Saddleback Ln
- 1970 Carriage Knoll Dr
- 1908 Carriage Knoll Dr
- 1966 Peach Tree Ln
- 1643 Woodfield Dr
- 1597 Woodfield Dr
- 0 Friedensville Rd
- 1840 Apple Tree Ln
- Friedensville-Meadow Friedensville Rd
- 1 Saucon View Dr
- 2105 Creek Rd
- 2195 Rovaldi Ave
- 1716 Coal Yard Rd
- 230 Main St
- 244 Main St Unit 2nd Flr
- 32 W Clark St
- 1352 Main St
- 319 Spruce St
- 330 Linden Ave Unit 1
- 330 Linden Ave Unit 5
- 735 Atlantic St
- 1662 Main St
- 1621 Finches Garden Rd
- 715 E 7th St Unit 104
- 715 E 7th St Unit 101
- 1543 Riegel St
- 618 Christian St
- 702 Wyandotte St Unit 3
- 950 Broadway Unit B






