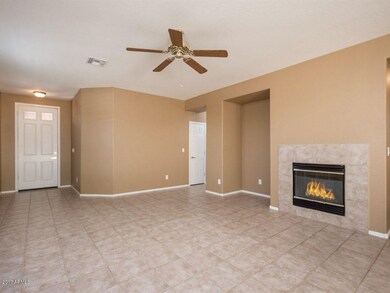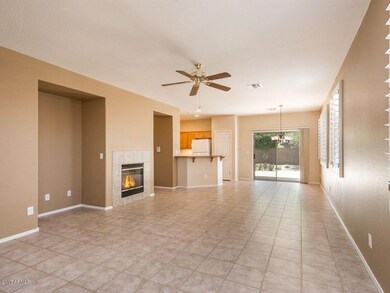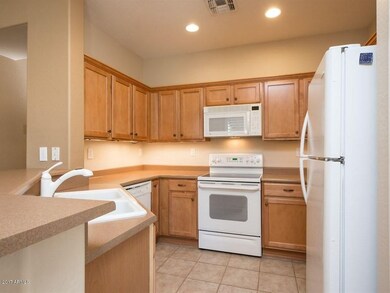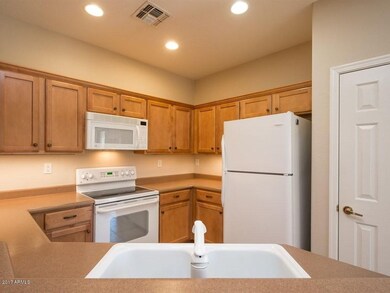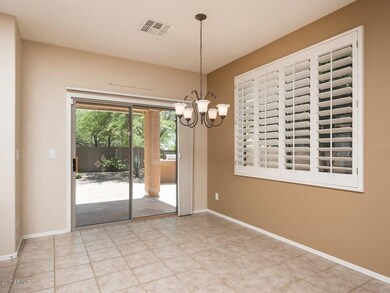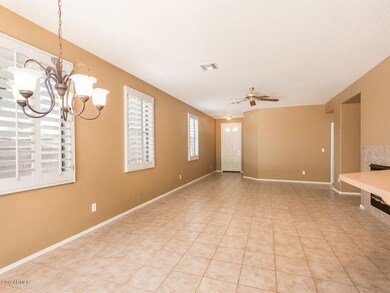
1965 W Hemingway Ln Unit 53 Phoenix, AZ 85086
Estimated Value: $425,000 - $450,000
Highlights
- Fitness Center
- Clubhouse
- Heated Community Pool
- Diamond Canyon Elementary School Rated A-
- Corner Lot
- Tennis Courts
About This Home
As of July 2017IMMACULATE & MOVE-IN READY!!! Popular CHARM floor plan in Anthem PARKSIDE w/ 3 bedrooms & 2 bathrooms. PLANTATION SHUTTERS, neutral colored tile & carpet throughout. Upgraded cabinets in kitchen w/ undermount lighting, pull-out shelves & ALL appliances. Media niche & tile surround fireplace in the great room. Master suite features a spacious walk-in closet & double sinks. Laundry room w/ upper cabinets, WASHER & DRYER. Relax or entertain on this private SOUTH facing extended patio w/ built-in BBQ & side burner, storage drawer & under counter refrigerator. Squeaky-clean garage w/epoxy flooring & b/in cabinets. Only 2 blocks from elementary/middle schools & easy access to I-17. Perfect home for the first time buyer, an investor or those looking for a winter escape. THIS HOME IS A MUST SEE!
Last Agent to Sell the Property
Susan Bieber
HomeSmart License #SA637624000 Listed on: 05/31/2017

Home Details
Home Type
- Single Family
Est. Annual Taxes
- $1,865
Year Built
- Built in 2004
Lot Details
- 5,882 Sq Ft Lot
- Desert faces the front and back of the property
- Block Wall Fence
- Corner Lot
- Front and Back Yard Sprinklers
- Sprinklers on Timer
HOA Fees
- $85 Monthly HOA Fees
Parking
- 2 Car Direct Access Garage
- Garage Door Opener
Home Design
- Wood Frame Construction
- Tile Roof
- Stucco
Interior Spaces
- 1,432 Sq Ft Home
- 1-Story Property
- Ceiling height of 9 feet or more
- Gas Fireplace
- Double Pane Windows
- Tinted Windows
- Living Room with Fireplace
- Security System Owned
Kitchen
- Breakfast Bar
- Built-In Microwave
Flooring
- Carpet
- Tile
Bedrooms and Bathrooms
- 3 Bedrooms
- 2 Bathrooms
- Dual Vanity Sinks in Primary Bathroom
- Bathtub With Separate Shower Stall
Accessible Home Design
- No Interior Steps
Outdoor Features
- Covered patio or porch
- Built-In Barbecue
Schools
- Diamond Canyon Elementary
- Boulder Creek High School
Utilities
- Refrigerated Cooling System
- Heating System Uses Natural Gas
- High Speed Internet
- Cable TV Available
Listing and Financial Details
- Tax Lot 143
- Assessor Parcel Number 211-86-514
Community Details
Overview
- Association fees include ground maintenance
- Anthem Comm Council Association, Phone Number (623) 742-6050
- Built by Pulte Homes
- Anthem Unit 53 Subdivision, Charm Floorplan
Amenities
- Clubhouse
- Recreation Room
Recreation
- Tennis Courts
- Community Playground
- Fitness Center
- Heated Community Pool
- Community Spa
- Bike Trail
Ownership History
Purchase Details
Home Financials for this Owner
Home Financials are based on the most recent Mortgage that was taken out on this home.Purchase Details
Home Financials for this Owner
Home Financials are based on the most recent Mortgage that was taken out on this home.Purchase Details
Purchase Details
Purchase Details
Purchase Details
Home Financials for this Owner
Home Financials are based on the most recent Mortgage that was taken out on this home.Purchase Details
Home Financials for this Owner
Home Financials are based on the most recent Mortgage that was taken out on this home.Similar Homes in the area
Home Values in the Area
Average Home Value in this Area
Purchase History
| Date | Buyer | Sale Price | Title Company |
|---|---|---|---|
| Carroll Zackery | -- | Old Republic Title | |
| Carroll Zackery | $235,000 | Magnus Title Agency Llc | |
| Mcalpin Stanley | $143,000 | Equity Title Agency Inc | |
| Affiliated Investments Group Llc | $111,100 | None Available | |
| Hemingway Lane Llc | -- | None Available | |
| Schoenhard Donald L | -- | First American Title Ins Co | |
| Schoenhard Donald L | $255,000 | First American Title Ins Co | |
| Carlile Jim | $180,722 | Sun Title Agency Co | |
| Del Webbs Coventry Homes Inc | -- | Sun Title Agency Co |
Mortgage History
| Date | Status | Borrower | Loan Amount |
|---|---|---|---|
| Open | Carroll Zackery | $70,000 | |
| Open | Carroll Zackery | $265,000 | |
| Previous Owner | Carroll Zackery | $214,200 | |
| Previous Owner | Schoenhard Donald L | $191,250 | |
| Previous Owner | Carlile Jim | $77,000 | |
| Previous Owner | Carlile Jim | $150,065 |
Property History
| Date | Event | Price | Change | Sq Ft Price |
|---|---|---|---|---|
| 07/13/2017 07/13/17 | Sold | $235,000 | -1.1% | $164 / Sq Ft |
| 05/31/2017 05/31/17 | For Sale | $237,500 | -- | $166 / Sq Ft |
Tax History Compared to Growth
Tax History
| Year | Tax Paid | Tax Assessment Tax Assessment Total Assessment is a certain percentage of the fair market value that is determined by local assessors to be the total taxable value of land and additions on the property. | Land | Improvement |
|---|---|---|---|---|
| 2025 | $1,859 | $19,849 | -- | -- |
| 2024 | $2,005 | $18,903 | -- | -- |
| 2023 | $2,005 | $30,930 | $6,180 | $24,750 |
| 2022 | $1,916 | $22,230 | $4,440 | $17,790 |
| 2021 | $1,973 | $21,070 | $4,210 | $16,860 |
| 2020 | $1,930 | $19,110 | $3,820 | $15,290 |
| 2019 | $1,893 | $17,960 | $3,590 | $14,370 |
| 2018 | $1,833 | $16,630 | $3,320 | $13,310 |
| 2017 | $2,054 | $15,530 | $3,100 | $12,430 |
| 2016 | $1,865 | $15,270 | $3,050 | $12,220 |
| 2015 | $1,725 | $14,160 | $2,830 | $11,330 |
Agents Affiliated with this Home
-

Seller's Agent in 2017
Susan Bieber
HomeSmart
(623) 810-9796
-
Terry Anderson

Buyer's Agent in 2017
Terry Anderson
eXp Realty
(480) 639-8567
52 Total Sales
-
Lori Zurcher

Buyer Co-Listing Agent in 2017
Lori Zurcher
eXp Realty
(602) 689-2354
44 Total Sales
Map
Source: Arizona Regional Multiple Listing Service (ARMLS)
MLS Number: 5612972
APN: 211-86-514
- 1828 W Hemingway Ln
- 2140 W Clearview Trail
- 1743 W Kuralt Dr
- 40201 N Hickok Trail
- 39923 N Messner Way Unit 55
- 39609 N White Tail Ln Unit 55
- 1719 W Owens Way Unit 32
- 39559 N Prairie Ln
- 2222 W Morse Ct Unit 37
- 1826 W Morse Dr Unit 32
- 1780 W Morse Dr Unit 32
- 0 N 9th Ave Unit 6524872
- 38913 N 21st Ave
- 1713 W Morse Dr Unit 32
- 40428 N Rolling Green Way Unit 37
- 1635 W Owens Way Unit 32
- 1623 W Owens Way
- 2456 W Clearview Trail Unit 47
- 40509 N Rolling Green Way
- 1610 W Owens Way Unit 32
- 1965 W Hemingway Ln Unit 53
- 1959 W Hemingway Ln
- 1953 W Hemingway Ln
- 1958 W St Exupery Dr Unit 53
- 1964 W St Exupery Dr
- 1947 W Hemingway Ln
- 39620 N Harbour Town Way
- 39624 N Harbour Town Way
- 1952 W St Exupery Dr Unit 53
- 1952 W St Exupery Dr W
- 1952 Saint Exupery Dr
- 39628 N Harbour Town Way Unit 53
- 39616 N Harbour Town Way
- 1962 W Hemingway Ln
- 39706 N Harbour Town Way
- 1946 W St Exupery Dr Unit 53
- 1941 W Hemingway Ln
- 1956 W Hemingway Ln
- 39612 N Harbour Town Way
- 39710 N Harbour Town Way Unit 53

