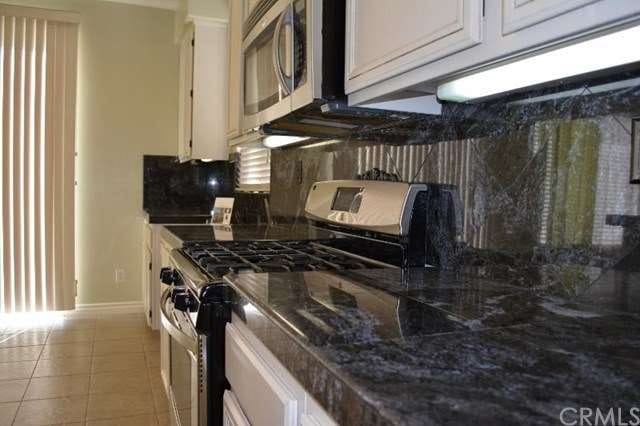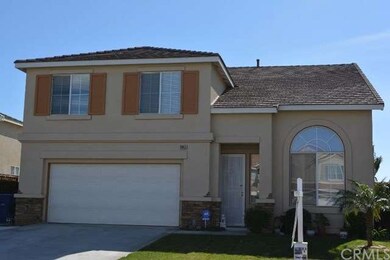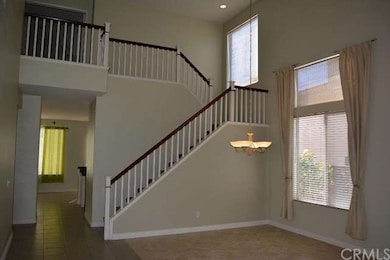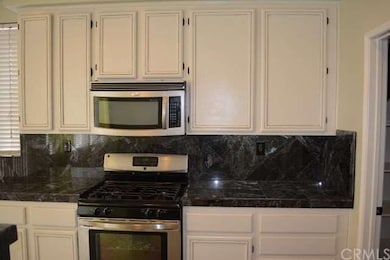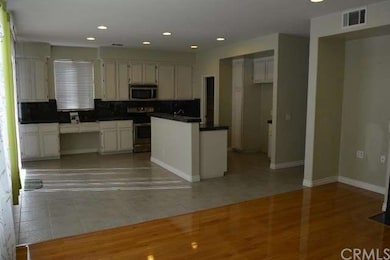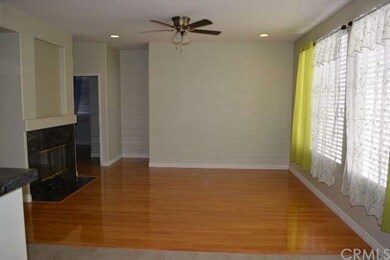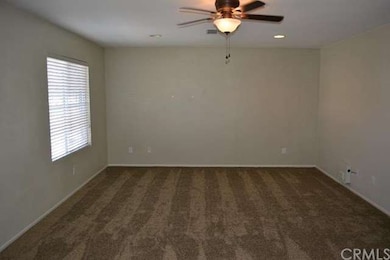
19655 Rotterdam St Riverside, CA 92508
Orangecrest NeighborhoodHighlights
- Primary Bedroom Suite
- Open Floorplan
- Cathedral Ceiling
- Benjamin Franklin Elementary School Rated A-
- Contemporary Architecture
- Wood Flooring
About This Home
As of June 2016Walk to the Orangecrest Park, Community Center, Grove Community Church or Elementary School ! This great home is perfect for multi generation family with 2 bedrooms and a full bathroom downstairs plus 3 bedrooms with 2 full baths upstairs and a big bonus room. The home plan is open, bright and airy. The large formal living room and dining room lead to a spacious kitchen with a large walk in pantry a breakfast counter and breakfast nook. The family room flows from the kitchen and it has fireplace. The front and backyards are water efficient. The master bedroom suite is comfortable and the master bathroom has dual sinks, a separate shower and soaking tub and a large walk in closet ! Do not miss this gem !
Last Agent to Sell the Property
Juan Rodriguez
RODRIGUEZ & ASSOCIATES REALTY License #01849431 Listed on: 03/16/2016
Home Details
Home Type
- Single Family
Est. Annual Taxes
- $5,655
Year Built
- Built in 2003 | Remodeled
Lot Details
- 8,276 Sq Ft Lot
- Front Yard Sprinklers
- Private Yard
Parking
- 2 Car Attached Garage
- 2 Open Parking Spaces
- Parking Available
- Front Facing Garage
- Side by Side Parking
- Driveway
Home Design
- Contemporary Architecture
- Turnkey
- Slab Foundation
Interior Spaces
- 2,827 Sq Ft Home
- 2-Story Property
- Open Floorplan
- Cathedral Ceiling
- Ceiling Fan
- Recessed Lighting
- Double Pane Windows
- Family Room with Fireplace
- Living Room
- Dining Room
- Bonus Room
- Laundry Room
Kitchen
- Breakfast Area or Nook
- Eat-In Kitchen
- Breakfast Bar
- Walk-In Pantry
- Gas Oven
- Gas Cooktop
- Range Hood
- Microwave
- Dishwasher
- Granite Countertops
- Disposal
Flooring
- Wood
- Carpet
- Tile
Bedrooms and Bathrooms
- 5 Bedrooms
- Main Floor Bedroom
- Primary Bedroom Suite
- Multi-Level Bedroom
- Walk-In Closet
- 3 Full Bathrooms
Utilities
- Central Heating and Cooling System
- Gas Water Heater
Additional Features
- Drip System Landscaping
- Concrete Porch or Patio
- Suburban Location
Community Details
- No Home Owners Association
Listing and Financial Details
- Tax Lot 65
- Tax Tract Number 217094
- Assessor Parcel Number 284113015
Ownership History
Purchase Details
Home Financials for this Owner
Home Financials are based on the most recent Mortgage that was taken out on this home.Purchase Details
Home Financials for this Owner
Home Financials are based on the most recent Mortgage that was taken out on this home.Purchase Details
Home Financials for this Owner
Home Financials are based on the most recent Mortgage that was taken out on this home.Purchase Details
Home Financials for this Owner
Home Financials are based on the most recent Mortgage that was taken out on this home.Purchase Details
Purchase Details
Home Financials for this Owner
Home Financials are based on the most recent Mortgage that was taken out on this home.Similar Homes in Riverside, CA
Home Values in the Area
Average Home Value in this Area
Purchase History
| Date | Type | Sale Price | Title Company |
|---|---|---|---|
| Grant Deed | $440,000 | Ticor Title | |
| Grant Deed | $415,000 | First American Title Ins Co | |
| Grant Deed | $654,000 | Fidelity Natl Title Ins Co | |
| Interfamily Deed Transfer | -- | Fidelity Natl Title Ins Co | |
| Interfamily Deed Transfer | -- | North American Title Co | |
| Grant Deed | $238,000 | North American Title Co |
Mortgage History
| Date | Status | Loan Amount | Loan Type |
|---|---|---|---|
| Open | $404,000 | New Conventional | |
| Closed | $417,000 | New Conventional | |
| Previous Owner | $332,000 | New Conventional | |
| Previous Owner | $287,200 | Unknown | |
| Previous Owner | $25,000 | Credit Line Revolving | |
| Previous Owner | $261,600 | No Value Available | |
| Previous Owner | $166,600 | Stand Alone First |
Property History
| Date | Event | Price | Change | Sq Ft Price |
|---|---|---|---|---|
| 06/06/2016 06/06/16 | Sold | $440,000 | -0.6% | $156 / Sq Ft |
| 04/26/2016 04/26/16 | Pending | -- | -- | -- |
| 03/17/2016 03/17/16 | Price Changed | $442,499 | +0.6% | $157 / Sq Ft |
| 03/16/2016 03/16/16 | For Sale | $440,000 | 0.0% | $156 / Sq Ft |
| 04/17/2015 04/17/15 | Rented | $2,200 | -4.3% | -- |
| 03/18/2015 03/18/15 | Under Contract | -- | -- | -- |
| 02/23/2015 02/23/15 | For Rent | $2,300 | 0.0% | -- |
| 08/29/2013 08/29/13 | Sold | $415,000 | +5.1% | $147 / Sq Ft |
| 07/29/2013 07/29/13 | Pending | -- | -- | -- |
| 07/21/2013 07/21/13 | For Sale | $394,995 | -- | $140 / Sq Ft |
Tax History Compared to Growth
Tax History
| Year | Tax Paid | Tax Assessment Tax Assessment Total Assessment is a certain percentage of the fair market value that is determined by local assessors to be the total taxable value of land and additions on the property. | Land | Improvement |
|---|---|---|---|---|
| 2025 | $5,655 | $947,027 | $94,699 | $852,328 |
| 2023 | $5,655 | $500,639 | $91,023 | $409,616 |
| 2022 | $5,526 | $490,824 | $89,239 | $401,585 |
| 2021 | $5,451 | $481,201 | $87,490 | $393,711 |
| 2020 | $5,410 | $476,267 | $86,593 | $389,674 |
| 2019 | $5,308 | $466,930 | $84,896 | $382,034 |
| 2018 | $5,205 | $457,776 | $83,232 | $374,544 |
| 2017 | $5,283 | $448,800 | $81,600 | $367,200 |
| 2016 | $4,881 | $426,222 | $72,485 | $353,737 |
| 2015 | $4,753 | $419,823 | $71,398 | $348,425 |
| 2014 | $4,755 | $411,600 | $70,000 | $341,600 |
Agents Affiliated with this Home
-
J
Seller's Agent in 2016
Juan Rodriguez
RODRIGUEZ & ASSOCIATES REALTY
-

Buyer's Agent in 2016
Marni Jimenez
Grove Realty
(951) 990-8389
9 in this area
184 Total Sales
-
A
Seller's Agent in 2013
Arash Sadeghian
Up Realty Inc.
(951) 236-8804
22 Total Sales
-
M
Buyer's Agent in 2013
MONICA RODRIGUEZ
RODRIGUEZ & ASSOCIATES REALTY
(562) 230-5897
1 Total Sale
Map
Source: California Regional Multiple Listing Service (CRMLS)
MLS Number: IV16055260
APN: 284-113-015
- 8433 Lindenhurst St
- 8489 Syracuse St
- 8424 Monique Ct
- 8481 Attica Dr
- 8242 Daisy Ln
- 6932 Lucia St
- 8615 Barton St
- 8670 Barton St
- 8345 Sunshine Ln
- 8661 Sugar Gum Rd
- 8718 Snowmass Peak Way
- 8751 Rosebay Ct
- 8679 Cabin Place
- 20241 Edmund Rd
- 19131 Camassia Ct
- 0 Old Frontage Rd Unit OC25137111
- 0 Apn#267-180-003 Unit CV22145370
- 19138 Kangnam Rd
- 8309 Clover Creek Rd
- 14787 Wood Rd
