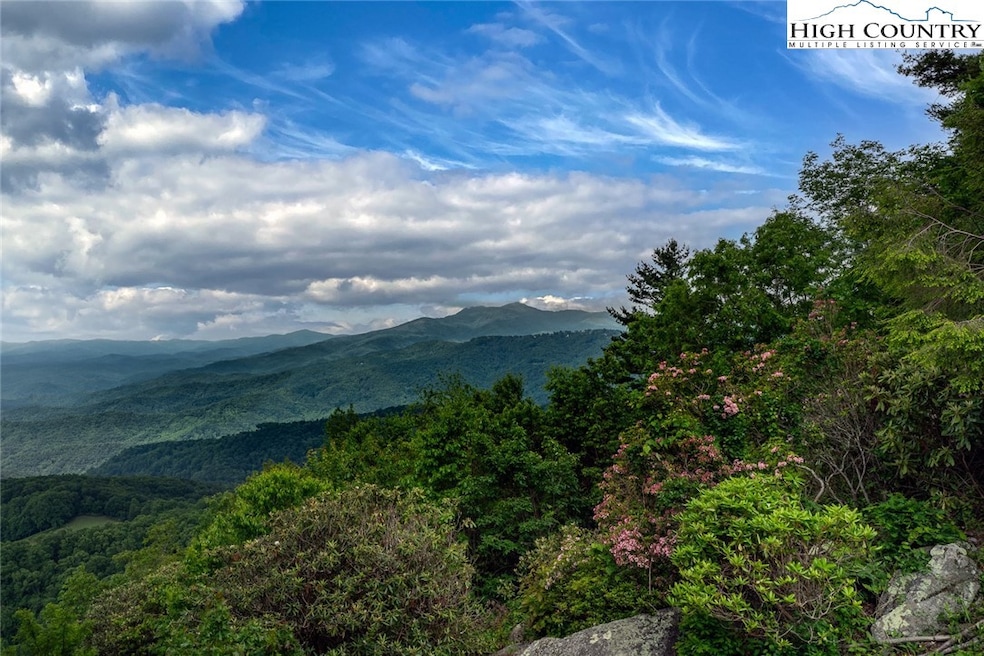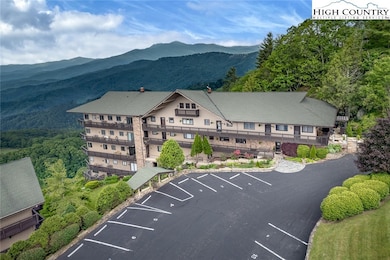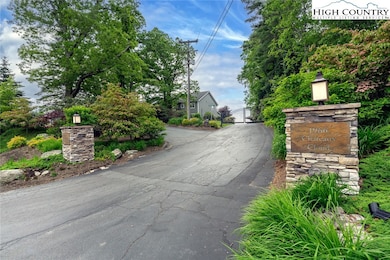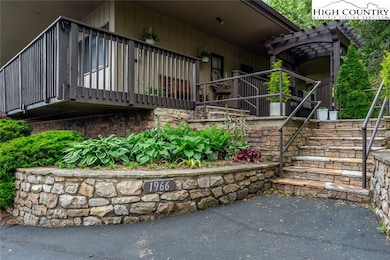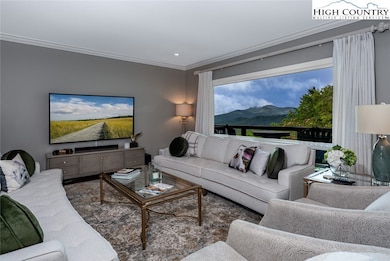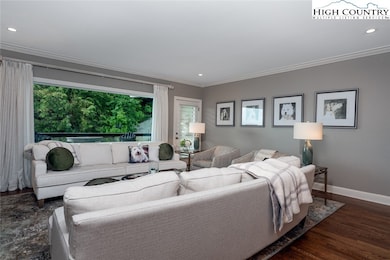1966 Main St Unit 2 Blowing Rock, NC 28605
Estimated payment $6,874/month
Highlights
- Fitness Center
- Mountain View
- Secondary Bathroom Jetted Tub
- Blowing Rock Elementary School Rated A
- Contemporary Architecture
- Covered Patio or Porch
About This Home
Panoramic views of landmark peaks of the Blue Ridge, you are often above the clouds. From your great room, enjoy a framed view of Grandfather Mountain, the premier peak of the High Country. Imagine living in this two-bedroom, two-bath condominium during the changing seasons. Sit on the balcony during the spring blossoming of rhododendrons among the rock outcroppings out your door. In summer, feed hummingbirds on your deck during their migrations. In fall, behold the multi-colored splendor of Pisgah National Forest spreading 150 miles beyond. In winter, delight in the snow drifting outside your floor-to ceiling windows. Back to nature in comfort. Just blocks from the heart of the Village. This updated, light-filled condominium has attractive contemporary furnishings throughout. The great room has a dining area with a round table and chairs. It is adjacent to the kitchen that is off the foyer. The compact kitchen has custom cabinets and granite counters. The primary bedroom has sliding glass doors opening to the balcony, revealing the view. It has a king bed with bureau and sitting area with generous closet. Adjoining is a bath with tile walk-in shower, tub and custom cabinets with granite top. Across the hall is a guest bedroom with queen bed with adjoining bath and tile shower. Again, there is a big closet. At the entrance is a laundry closet with washer/dryer. There are two large storage closets off the foyer. Gated Chateaux Cloud has a fully equipped fitness room for owners that is on the floor below. There is a common area with garden between the two buildings with a barbecue space. The parking lot has dedicated space for each condominium and ample space for other cars. A live-in residential manager offers security and is a bonus! Within three miles are Cone & Price National Parks, Appalachian Ski Mountain for hiking, fishing and skiing. Or stroll to restaurants, shopping, museums and churches of Blowing Rock, one of the region's desirable visitor destinations.
Listing Agent
Premier Sotheby's Int'l Realty Brokerage Phone: (828) 773-0687 Listed on: 06/07/2025

Property Details
Home Type
- Condominium
Est. Annual Taxes
- $4,266
Year Built
- Built in 1969
HOA Fees
- $709 Monthly HOA Fees
Home Design
- Contemporary Architecture
- Mountain Architecture
- Wood Frame Construction
- Shingle Roof
- Architectural Shingle Roof
- Wood Siding
- Stone
Interior Spaces
- 1,502 Sq Ft Home
- 1-Story Property
- Double Hung Windows
- Wood Frame Window
- Mountain Views
Kitchen
- Electric Cooktop
- Recirculated Exhaust Fan
- Microwave
- Dishwasher
- Disposal
Bedrooms and Bathrooms
- 2 Bedrooms
- 2 Full Bathrooms
- Secondary Bathroom Jetted Tub
Laundry
- Laundry on main level
- Dryer
- Washer
Parking
- No Garage
- Private Parking
- Driveway
- Paved Parking
Outdoor Features
- Covered Patio or Porch
- Fire Pit
Schools
- Blowing Rock Elementary School
- Watauga High School
Utilities
- Forced Air Heating and Cooling System
- Hot Water Heating System
- Electric Water Heater
- Cable TV Available
Listing and Financial Details
- Assessor Parcel Number 0 2 4 1 6Q
Community Details
Overview
- Chateaux Cloud Subdivision
Recreation
- Fitness Center
Map
Home Values in the Area
Average Home Value in this Area
Tax History
| Year | Tax Paid | Tax Assessment Tax Assessment Total Assessment is a certain percentage of the fair market value that is determined by local assessors to be the total taxable value of land and additions on the property. | Land | Improvement |
|---|---|---|---|---|
| 2025 | $2,617 | $534,400 | $232,200 | $302,200 |
| 2024 | $2,617 | $412,500 | $232,200 | $180,300 |
| 2023 | $2,565 | $412,500 | $232,200 | $180,300 |
| 2022 | $2,565 | $412,500 | $232,200 | $180,300 |
| 2021 | $2,565 | $412,500 | $232,200 | $180,300 |
| 2020 | $2,111 | $339,100 | $230,900 | $108,200 |
| 2019 | $2,154 | $339,100 | $230,900 | $108,200 |
| 2018 | $2,154 | $339,100 | $0 | $0 |
| 2017 | $2,183 | $339,100 | $0 | $0 |
| 2016 | $2,183 | $339,100 | $0 | $0 |
| 2015 | $2,076 | $339,100 | $0 | $0 |
| 2014 | $2,076 | $339,100 | $0 | $0 |
Property History
| Date | Event | Price | Change | Sq Ft Price |
|---|---|---|---|---|
| 06/07/2025 06/07/25 | For Sale | $1,100,000 | +82.4% | $732 / Sq Ft |
| 04/12/2022 04/12/22 | Sold | $603,000 | 0.0% | $410 / Sq Ft |
| 03/13/2022 03/13/22 | Pending | -- | -- | -- |
| 02/18/2022 02/18/22 | For Sale | $603,000 | +46.2% | $410 / Sq Ft |
| 06/27/2019 06/27/19 | Sold | $412,500 | 0.0% | $272 / Sq Ft |
| 05/28/2019 05/28/19 | Pending | -- | -- | -- |
| 03/14/2018 03/14/18 | For Sale | $412,500 | -- | $272 / Sq Ft |
Purchase History
| Date | Type | Sale Price | Title Company |
|---|---|---|---|
| Warranty Deed | $412,500 | -- | |
| Warranty Deed | $560,000 | None Available | |
| Warranty Deed | $300,000 | None Available |
Mortgage History
| Date | Status | Loan Amount | Loan Type |
|---|---|---|---|
| Open | $450,000 | New Conventional |
Source: High Country Association of REALTORS®
MLS Number: 255651
APN: 02-4-1-6Q
- 130 Prudden Ln Unit 103
- 155 Glen Burney Ln Unit C-8
- 1968 Main St Unit 21
- 270 Buxton St
- 212 Echo Run
- TBD Scenic Acres
- 691 Dogwood Ln
- 505 Skyland View Dr
- 492 Skyland View Dr
- 187 Pine Village
- 195 Fairway Ln
- 188 New River Lake Dr
- 486 Ransom St Unit A2
- 199 Cone Vista Cir Unit 503
- 143 Clary Ct Unit 5
- 101 Clary Ct Unit 101
- 165 Clary Ct Unit 2
- 214 Village Green Unit B2
- 116 Globe Rd
- 123 Pinnacle Ave Unit 1
- 187 Pine Village
- 187 Pine Village
- 135 Caleb Dr Unit 4
- 197 Old Us Highway 321
- 304 Madison Ave
- 530 Marion Cornett Rd
- 128 Zeb St Unit C101
- 2773 Brigadoon Ln
- 206 Rushing Creek Dr
- 105 Assembly Dr
- 133 Boone Docks St Unit 7A
- 133 Boone Docks St Unit 10
- 204 Furman Rd
- 241 Shadowline Dr
- 2348 N Carolina 105 Unit 11
- 615 Fallview Ln
- 149 Hayes St
- 800 Horn In the Dr W
- 156 Tulip Tree Ln
- 155 Clement St Unit A
