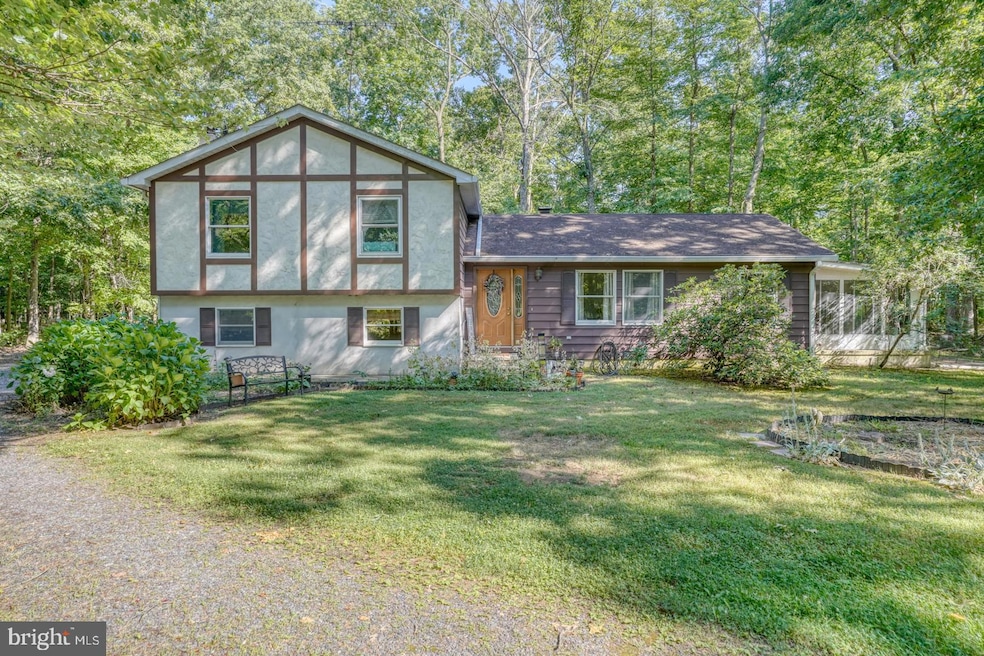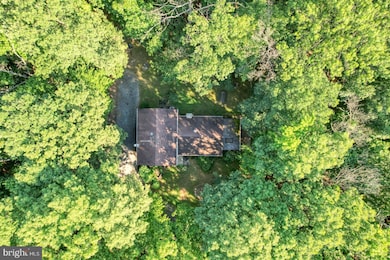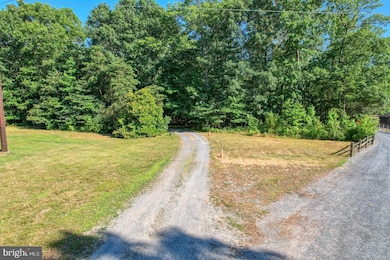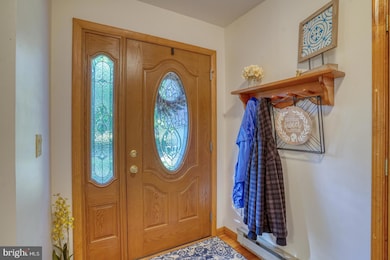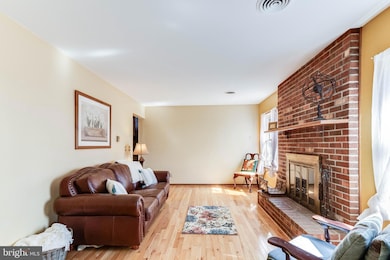1966 Vandyke Greenspring Rd Smyrna, DE 19977
Estimated payment $2,748/month
Highlights
- 5.07 Acre Lot
- Wood Flooring
- 2 Fireplaces
- North Smyrna Elementary School Rated 9+
- Tudor Architecture
- Sun or Florida Room
About This Home
Back on market at no fault to sellers. NEW ROOF installed 9/2025, inspection performed, repairs have made. Nestled on a serene 5.07+/- acre wooded lot, this charming raised rancher offers the perfect blend of comfort and nature. Step into the formal living area featuring a cozy fireplace, ideal for relaxing evenings. The family room provides additional space for gatherings and entertainment, while leading you to the recently updated kitchen with stainless appliances and ample cabinetry. Upstairs, you'll find four spacious bedrooms and two full bathrooms, ensuring ample space for family and guests. The basement level boasts a convenient laundry area, a spare room with storage, and a den equipped with a wood stove. Enjoy seamless indoor-outdoor living with a walk-out from the basement den to the beautiful outdoors. This home also features an inviting all-season sunroom, perfect for enjoying the scenic views year-round. Step out onto the patio off the sunroom for outdoor dining, relaxation, and entertaining. Embrace the tranquility and beauty of this unique property, where every season offers a picturesque backdrop to your everyday life. Call to schedule your private showing!
Listing Agent
(302) 745-1083 russell@griffinhigginsteam.com Keller Williams Realty License #RA-0020424 Listed on: 03/19/2025

Co-Listing Agent
(302) 222-9909 charity@griffinhigginsteam.com Keller Williams Realty License #RS-0024746
Home Details
Home Type
- Single Family
Est. Annual Taxes
- $1,577
Year Built
- Built in 1984
Lot Details
- 5.07 Acre Lot
- Lot Dimensions are 30.20 x 1343.10
- Property is zoned SR
Parking
- Driveway
Home Design
- Tudor Architecture
- Brick Exterior Construction
- Block Foundation
- Stucco
Interior Spaces
- 2,400 Sq Ft Home
- Property has 1.5 Levels
- 2 Fireplaces
- Wood Burning Fireplace
- Living Room
- Combination Kitchen and Dining Room
- Sun or Florida Room
- Basement Fills Entire Space Under The House
- Fire and Smoke Detector
Kitchen
- Stove
- Range Hood
- Microwave
- Freezer
- Dishwasher
Flooring
- Wood
- Carpet
- Ceramic Tile
Bedrooms and Bathrooms
- 4 Main Level Bedrooms
- 2 Full Bathrooms
Laundry
- Laundry Room
- Dryer
- Washer
Utilities
- Central Air
- Electric Baseboard Heater
- Well
- Electric Water Heater
- Gravity Septic Field
Additional Features
- More Than Two Accessible Exits
- Shed
Community Details
- No Home Owners Association
Listing and Financial Details
- Assessor Parcel Number 15-022.00-145
Map
Home Values in the Area
Average Home Value in this Area
Tax History
| Year | Tax Paid | Tax Assessment Tax Assessment Total Assessment is a certain percentage of the fair market value that is determined by local assessors to be the total taxable value of land and additions on the property. | Land | Improvement |
|---|---|---|---|---|
| 2024 | $1,577 | $88,300 | $14,100 | $74,200 |
| 2023 | $1,770 | $88,300 | $14,100 | $74,200 |
| 2022 | $1,781 | $88,300 | $14,100 | $74,200 |
| 2021 | $1,474 | $88,300 | $14,100 | $74,200 |
| 2020 | $1,474 | $88,300 | $14,100 | $74,200 |
| 2019 | $1,474 | $88,300 | $14,100 | $74,200 |
| 2018 | $1,598 | $88,300 | $14,100 | $74,200 |
| 2017 | $1,546 | $88,300 | $14,100 | $74,200 |
| 2016 | $1,468 | $88,300 | $14,100 | $74,200 |
| 2015 | -- | $88,300 | $14,100 | $74,200 |
| 2014 | -- | $88,300 | $14,100 | $74,200 |
Property History
| Date | Event | Price | List to Sale | Price per Sq Ft |
|---|---|---|---|---|
| 11/17/2025 11/17/25 | Price Changed | $499,000 | -5.7% | $208 / Sq Ft |
| 06/11/2025 06/11/25 | Price Changed | $529,000 | -2.0% | $220 / Sq Ft |
| 04/26/2025 04/26/25 | Price Changed | $539,585 | -1.8% | $225 / Sq Ft |
| 03/19/2025 03/19/25 | For Sale | $549,585 | -- | $229 / Sq Ft |
Purchase History
| Date | Type | Sale Price | Title Company |
|---|---|---|---|
| Deed | $11,000 | -- |
Source: Bright MLS
MLS Number: DENC2077852
APN: 15-022.00-145
- 16 Clayton Dr
- 15 Clayton Dr
- 66 N Longwood Ln
- 8 Rehoboth Cir
- 381 Duck Creek Pkwy
- 1718 Joe Goldsborough Rd
- 3 Clayton Dr
- 282 Andare Blvd
- 89 Wheeler Cir
- 16 Annie Gillis Ln
- 76 Volpe Way
- 95 Spelt Dr
- 40 Trala St
- 652 W Glenwood Ave
- 722 W Glenwood Ave
- 410 West St
- 5087 Wheatleys Pond Rd
- 501 West St
- 222 N Union St
- 324 W North St
- 61 Pom Run Dr Unit 3
- 17 Providence Dr
- 382 Paul Dr
- 109 Summer Dr
- 107 Summer Dr
- 88 Smyrna Ave
- 433 Main St
- 324 W North St
- 631 W Mount Vernon St
- 133 W South St Unit 1
- 14 Malvern Ln
- 264 Golden Plover Dr
- 16 Bonnie Ct
- 588 Gum Bush Rd
- 84 Laks Ct
- 422 Fletcher Dr
- 338 Camerton Ln
- 1015 Robinson Rd
- 132 Olivine Cir
- 200 Evelyndale Dr
