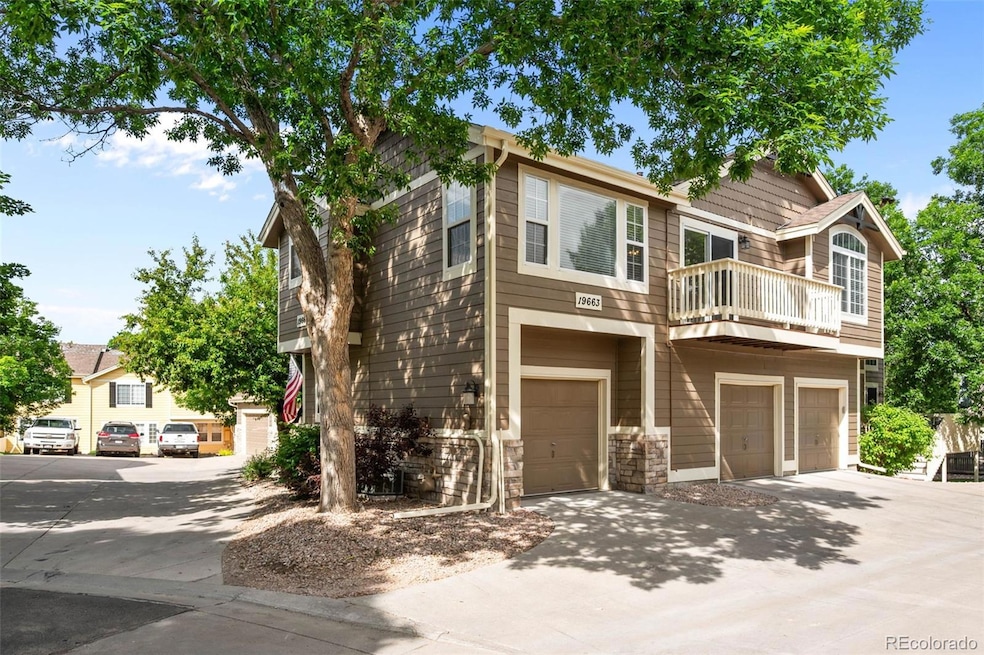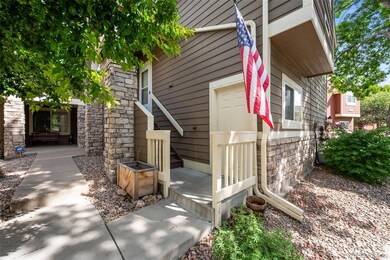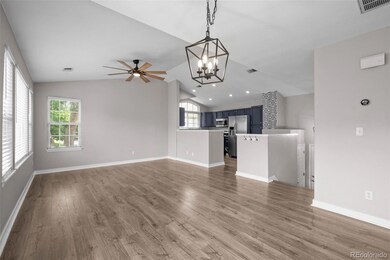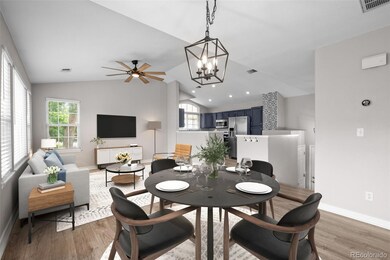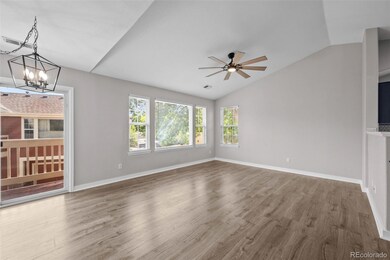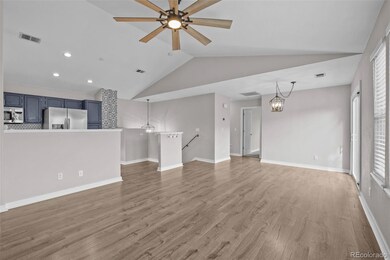19663 E Mann Creek Dr Unit D Parker, CO 80134
Stroh Ranch NeighborhoodEstimated payment $2,669/month
Highlights
- Fitness Center
- Open Floorplan
- Vaulted Ceiling
- Legacy Point Elementary School Rated A-
- Clubhouse
- Quartz Countertops
About This Home
Welcome to this bright and charming 2-bedroom, 2-bath townhome in Parker’s popular Stroh Ranch. Inside, you’ll find an updated kitchen, tall vaulted ceilings, and thoughtfully added accent walls that give the home a warm, inviting feel. The 1,052 sqft layout offers a comfortable flow for everyday living. The attached garage sits directly below the unit for easy access, with ample storage space tucked alongside for added convenience. Enjoy community amenities including pools, a fitness center, tennis courts, and nearby trails—all just minutes from local shops and restaurants. This home offers the right mix of comfort, location, and low-maintenance living.
Listing Agent
Kenneth James Realty, Inc. Brokerage Email: alana@theborremans.co,720-467-1416 License #100105698 Listed on: 06/17/2025

Co-Listing Agent
Kenneth James Realty, Inc. Brokerage Email: alana@theborremans.co,720-467-1416 License #100102203
Townhouse Details
Home Type
- Townhome
Est. Annual Taxes
- $1,936
Year Built
- Built in 1997
HOA Fees
Parking
- 1 Car Attached Garage
Home Design
- Composition Roof
- Wood Siding
Interior Spaces
- 1,052 Sq Ft Home
- 1-Story Property
- Open Floorplan
- Vaulted Ceiling
- Living Room
- Smart Thermostat
Kitchen
- Oven
- Microwave
- Dishwasher
- Quartz Countertops
Bedrooms and Bathrooms
- 2 Main Level Bedrooms
- 2 Full Bathrooms
Laundry
- Dryer
- Washer
Schools
- Legacy Point Elementary School
- Sagewood Middle School
- Ponderosa High School
Additional Features
- Balcony
- 1 Common Wall
- Forced Air Heating and Cooling System
Listing and Financial Details
- Exclusions: Seller's Personal Property
- Assessor Parcel Number R0381217
Community Details
Overview
- Association fees include ground maintenance, maintenance structure, recycling, snow removal, trash, water
- Creekside Sub Association, Phone Number (303) 309-6220
- Cherry Creek South Metro District Association, Phone Number (303) 224-0004
- Stroh Ranch Master HOA
- Stroh Ranch Subdivision
- Community Parking
Amenities
- Clubhouse
- Business Center
Recreation
- Tennis Courts
- Community Playground
- Fitness Center
- Community Pool
- Community Spa
- Park
- Trails
Pet Policy
- Dogs and Cats Allowed
Map
Home Values in the Area
Average Home Value in this Area
Tax History
| Year | Tax Paid | Tax Assessment Tax Assessment Total Assessment is a certain percentage of the fair market value that is determined by local assessors to be the total taxable value of land and additions on the property. | Land | Improvement |
|---|---|---|---|---|
| 2024 | $1,936 | $27,030 | $5,090 | $21,940 |
| 2023 | $1,957 | $27,030 | $5,090 | $21,940 |
| 2022 | $1,524 | $18,970 | $1,390 | $17,580 |
| 2021 | $1,587 | $18,970 | $1,390 | $17,580 |
| 2020 | $1,539 | $18,840 | $1,430 | $17,410 |
| 2019 | $1,752 | $18,840 | $1,430 | $17,410 |
| 2018 | $1,575 | $15,800 | $1,440 | $14,360 |
| 2017 | $1,476 | $15,800 | $1,440 | $14,360 |
| 2016 | $1,338 | $13,760 | $1,590 | $12,170 |
| 2015 | $1,366 | $13,760 | $1,590 | $12,170 |
| 2014 | $1,259 | $11,230 | $1,590 | $9,640 |
Property History
| Date | Event | Price | List to Sale | Price per Sq Ft |
|---|---|---|---|---|
| 12/18/2025 12/18/25 | Price Changed | $395,000 | -0.3% | $375 / Sq Ft |
| 12/11/2025 12/11/25 | Price Changed | $396,000 | -0.3% | $376 / Sq Ft |
| 12/04/2025 12/04/25 | Price Changed | $397,000 | -0.3% | $377 / Sq Ft |
| 11/28/2025 11/28/25 | Price Changed | $398,000 | -0.3% | $378 / Sq Ft |
| 11/20/2025 11/20/25 | Price Changed | $399,000 | -0.3% | $379 / Sq Ft |
| 10/03/2025 10/03/25 | Price Changed | $400,000 | -2.4% | $380 / Sq Ft |
| 07/17/2025 07/17/25 | Price Changed | $410,000 | -1.2% | $390 / Sq Ft |
| 06/17/2025 06/17/25 | For Sale | $415,000 | -- | $394 / Sq Ft |
Purchase History
| Date | Type | Sale Price | Title Company |
|---|---|---|---|
| Warranty Deed | $219,000 | Colorado Escrow & Title | |
| Warranty Deed | $197,500 | Stewart Title | |
| Warranty Deed | $151,000 | Land Title | |
| Warranty Deed | $146,500 | North American Title Co | |
| Warranty Deed | $146,500 | -- | |
| Warranty Deed | $114,500 | First American Heritage Titl | |
| Warranty Deed | $94,000 | -- |
Mortgage History
| Date | Status | Loan Amount | Loan Type |
|---|---|---|---|
| Open | $223,708 | VA | |
| Previous Owner | $197,632 | VA | |
| Previous Owner | $151,000 | Unknown | |
| Previous Owner | $144,236 | FHA | |
| Previous Owner | $113,606 | FHA |
Source: REcolorado®
MLS Number: 9002087
APN: 2233-344-07-004
- 19551 E Mann Creek Dr Unit B
- 12770 Ironstone Way Unit 301
- 19414 E Mann Creek Dr Unit C
- 19615 E Clear Creek Trail
- 12824 Ironstone Way Unit 303
- 12816 Ironstone Way Unit 203
- 12826 Ironstone Way Unit 304
- 12858 Ironstone Way Unit 301
- 12858 Ironstone Way Unit 104
- 12886 Ironstone Way Unit 303
- 12926 Ironstone Way Unit 304
- 19084 E Oak Creek Way
- 13022 Coffee Tree St
- 12983 Norway Maple St
- 18984 E Oak Creek Way
- 19025 E Molly Ave
- 12372 S Nate Cir
- 19139 E Legend Ave
- 13073 S Stuart Way
- 8387 N Sunburst Trail
- 19130 J Morgan Blvd
- 12912 Ironstone Way Unit 302
- 12886 Ironstone Way
- 12961 Leesburg Rd
- 12602 Country Meadows Dr
- 12724 Henson Creek St
- 12659 Boggs St
- 12749 Ventana St
- 5948 King Ct
- 17937 Domingo Dr
- 11842 Horseshoe Ln
- 11605 Radiant Cir
- 19600 Clubhouse Dr
- 11085 S Pine Dr
- 19752-19766 Pikes Peak Dr
- 11010 Twenty Mile Rd
- 18588 E Mainstreet
- 13725 Daffodil Point
- 18931 E Briargate Ln
- 11316 Vernon Way
