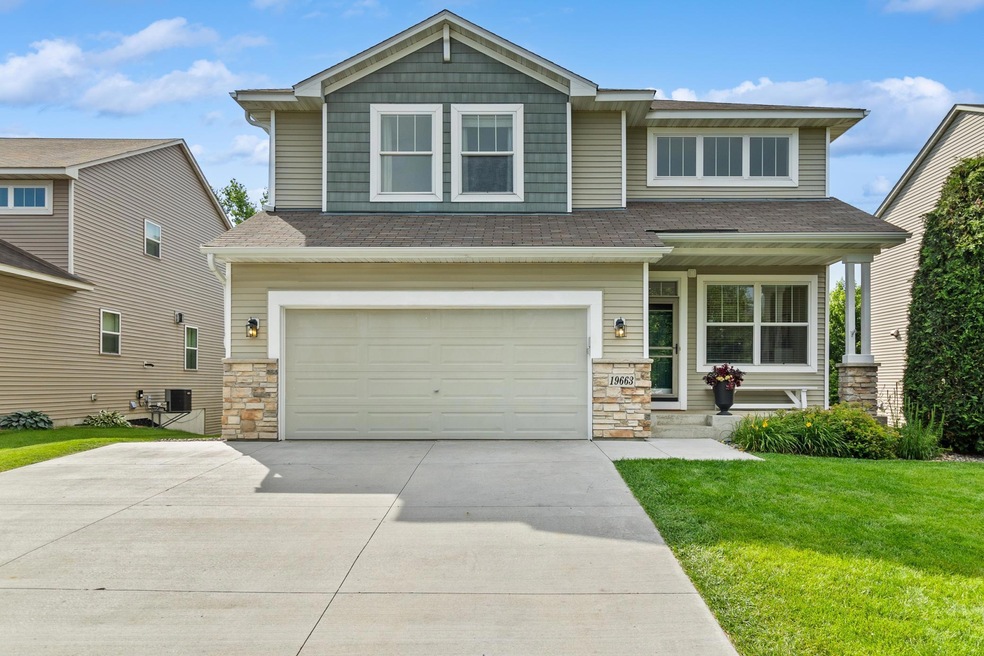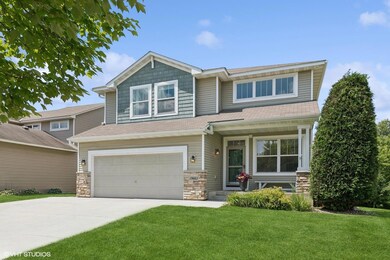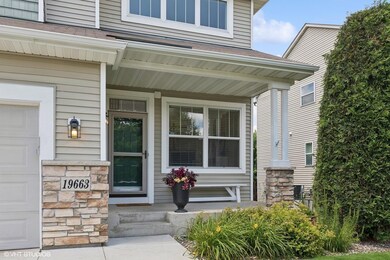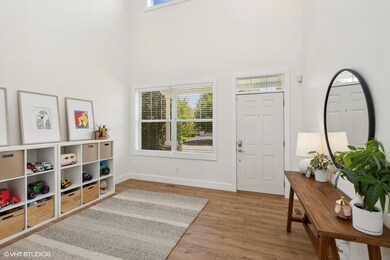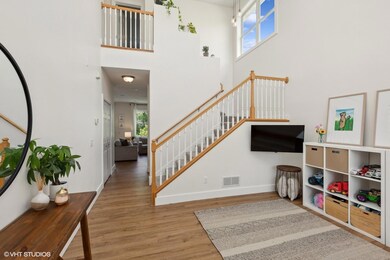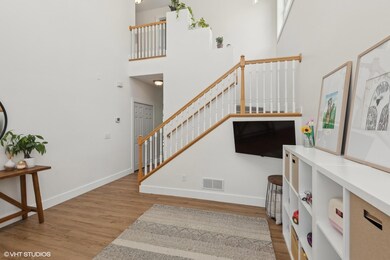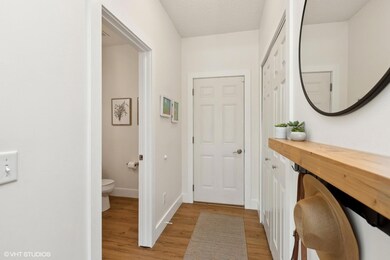
19663 Estes Path Farmington, MN 55024
Highlights
- Deck
- Home Office
- The kitchen features windows
- No HOA
- Stainless Steel Appliances
- 2-minute walk to Meadow View Park
About This Home
As of September 2024This property has undergone extensive updates, including new flooring, fresh paint, modern trim, white cabinets, contemporary lighting, concrete driveway and much more. The upper level features four spacious bedrooms, with an additional bedroom located on the lower level, providing ample space for everyone. An open office on the upper level offers privacy and a quiet workspace away from the main level living areas. Both the main and upper levels are equipped with built-in speakers, providing an excellent surround sound experience throughout the home.
On the main level, you'll enjoy serene views of trees and a nearby walking path that leads to the park just steps away. The 14x16 composite deck with aluminum railing includes a set of stairs leading down to the fully fenced backyard and a storage shed. The shed is constructed with high-quality engineered wood siding and Andersen windows, providing extra storage space.
This property is in the heart of the Farmington community which offers forty-eight miles of paved trails, nature trails, and boardwalks, perfect for outdoor enthusiasts or just a casual family walk.
Home Details
Home Type
- Single Family
Est. Annual Taxes
- $5,632
Year Built
- Built in 2006
Lot Details
- 6,708 Sq Ft Lot
- Lot Dimensions are 56x120x56x120
- Chain Link Fence
Parking
- 2 Car Attached Garage
- Insulated Garage
- Garage Door Opener
Interior Spaces
- 2-Story Property
- Family Room
- Living Room with Fireplace
- Home Office
- Storage Room
Kitchen
- Cooktop
- Microwave
- Dishwasher
- Stainless Steel Appliances
- Disposal
- The kitchen features windows
Bedrooms and Bathrooms
- 5 Bedrooms
Laundry
- Dryer
- Washer
Finished Basement
- Walk-Out Basement
- Basement Fills Entire Space Under The House
- Sump Pump
Outdoor Features
- Deck
Utilities
- Forced Air Heating and Cooling System
- Humidifier
Community Details
- No Home Owners Association
- Charleswood Crossing Subdivision
Listing and Financial Details
- Assessor Parcel Number 141660001110
Ownership History
Purchase Details
Home Financials for this Owner
Home Financials are based on the most recent Mortgage that was taken out on this home.Purchase Details
Similar Homes in the area
Home Values in the Area
Average Home Value in this Area
Purchase History
| Date | Type | Sale Price | Title Company |
|---|---|---|---|
| Deed | $500,000 | -- | |
| Warranty Deed | $234,000 | -- |
Mortgage History
| Date | Status | Loan Amount | Loan Type |
|---|---|---|---|
| Open | $405,000 | New Conventional | |
| Previous Owner | $66,000 | Stand Alone Second |
Property History
| Date | Event | Price | Change | Sq Ft Price |
|---|---|---|---|---|
| 09/18/2024 09/18/24 | Sold | $500,000 | +3.1% | $160 / Sq Ft |
| 07/21/2024 07/21/24 | Pending | -- | -- | -- |
| 07/11/2024 07/11/24 | For Sale | $485,000 | -- | $156 / Sq Ft |
Tax History Compared to Growth
Tax History
| Year | Tax Paid | Tax Assessment Tax Assessment Total Assessment is a certain percentage of the fair market value that is determined by local assessors to be the total taxable value of land and additions on the property. | Land | Improvement |
|---|---|---|---|---|
| 2023 | $5,632 | $462,400 | $117,600 | $344,800 |
| 2022 | $5,108 | $444,400 | $117,300 | $327,100 |
| 2021 | $5,088 | $362,000 | $103,400 | $258,600 |
| 2020 | $4,970 | $357,900 | $98,500 | $259,400 |
| 2019 | $5,021 | $337,400 | $93,800 | $243,600 |
| 2018 | $4,857 | $334,300 | $89,300 | $245,000 |
| 2017 | $4,299 | $314,800 | $85,100 | $229,700 |
| 2016 | $4,310 | $274,500 | $77,400 | $197,100 |
| 2015 | $3,954 | $254,662 | $71,130 | $183,532 |
| 2014 | -- | $246,378 | $65,997 | $180,381 |
| 2013 | -- | $221,853 | $58,520 | $163,333 |
Agents Affiliated with this Home
-
Laura Saugen

Seller's Agent in 2024
Laura Saugen
Keller Williams Preferred Rlty
(952) 239-6611
10 in this area
46 Total Sales
-
Todd Priebe

Buyer's Agent in 2024
Todd Priebe
RE/MAX Advantage Plus
(952) 314-2380
6 in this area
67 Total Sales
Map
Source: NorthstarMLS
MLS Number: 6559429
APN: 14-16600-01-110
- 19693 Estes Path
- 19622 Escalade Way Unit 1007
- 19729 Escort Trail Unit 705
- 19820 Evensong Ave
- 19883 Evensong Ct
- 19425 Everest Path
- 19665 Falcon Path Unit 200
- 19598 Ewing St
- 5512 Oriole Dr Unit 16
- 19661 Meadowlark Way Unit 238
- 5921 200th St W
- 19964 English Ct
- 5778 200th St W
- 5904 193rd St W
- 5025 Oriole Dr Unit 58
- 5633 200th St W Unit 1102
- 19265 Everfield Ave
- 19340 Everfield Ave
- 19241 Everfield Ave
- 19260 Everfield Ave
