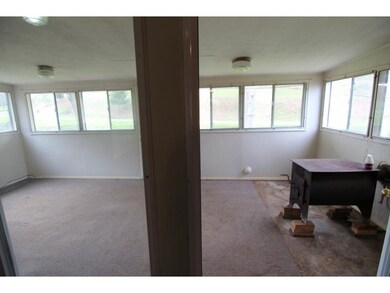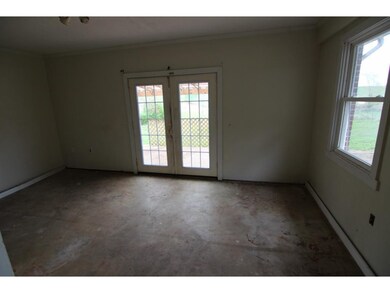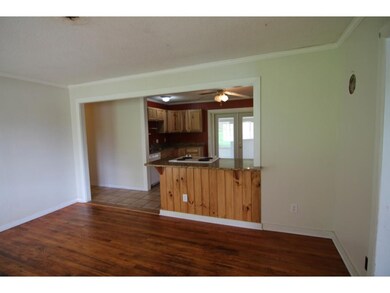
1967 Jenkins Hollow Rd Mountain City, TN 37683
Highlights
- Barn
- Wood Burning Stove
- Heated Sun or Florida Room
- Creek or Stream View
- Wood Flooring
- Granite Countertops
About This Home
As of September 2024REDUCED 2.83 ACRES! BARN, PASTURE LAND, CREEK, OUTBUILDING, GRANITE COUNTER TOPS, HICKORY CABINETS, WOOD FLOOR, SUNROOM, FAMILY ROOM, COVERED PORCH, METAL ROOF AND MOUNTAIN VIEWS! This home has a living room with wood floor, kitchen with custom Hickory wood cabinets, granite countertops, tile floor, dining room, sunroom with wood stove, family room, master bedroom on main, master bath, two additional bedrooms on main, bathroom with large new six foot tub, utilities room, front covered porch, back deck, metal roof (5 years old), fenced vegetable garden, landscaped with fruit trees: Peach and Cherry trees, barn for chickens, goats or donkey, outbuilding, level fenced in front yard, level back yard, easy access, paved driveway, baseboard heat, heat pump ready, creek, 2.83 acres and mountain views! Close to Redtail Golf Course, Watauga Lake, Appalachian Trails, Shopping, Schools, Grocery Stores, Restaurants, Boone, NC, Virginia Creeper Trails and Bristol Raceway! COME SIT ON YOUR PORCH ROCKERS, WATCH ALL THE WILDLIFE GO BY AND ENJOY THE MOUNTAIN VIEWS! All information to be verified by buyer/buyer's agent.
Last Agent to Sell the Property
MARGO REDDEN
Misty Oaks Real Estate License #314557 Listed on: 04/20/2017
Home Details
Home Type
- Single Family
Est. Annual Taxes
- $836
Year Built
- Built in 1972
Lot Details
- 2.83 Acre Lot
- Fenced Front Yard
- Landscaped
- Garden
- Property is in good condition
Property Views
- Creek or Stream
- Mountain
Home Design
- Brick Exterior Construction
- Metal Roof
Interior Spaces
- 1,639 Sq Ft Home
- 1-Story Property
- Ceiling Fan
- Wood Burning Stove
- Double Pane Windows
- Great Room with Fireplace
- Heated Sun or Florida Room
- Storage In Attic
- Laundry Room
Kitchen
- Range
- Dishwasher
- Granite Countertops
Flooring
- Wood
- Ceramic Tile
Bedrooms and Bathrooms
- 3 Bedrooms
- 2 Full Bathrooms
Parking
- Attached Garage
- 1 Carport Space
Outdoor Features
- Covered patio or porch
- Shed
- Outbuilding
Schools
- Mountain City Elementary School
- Johnson Co Middle School
- Johnson Co High School
Farming
- Barn
- Pasture
Utilities
- Cooling Available
- Heating System Uses Wood
- Baseboard Heating
Community Details
- Property has a Home Owners Association
Listing and Financial Details
- Assessor Parcel Number 034.00
Ownership History
Purchase Details
Home Financials for this Owner
Home Financials are based on the most recent Mortgage that was taken out on this home.Purchase Details
Home Financials for this Owner
Home Financials are based on the most recent Mortgage that was taken out on this home.Purchase Details
Home Financials for this Owner
Home Financials are based on the most recent Mortgage that was taken out on this home.Purchase Details
Home Financials for this Owner
Home Financials are based on the most recent Mortgage that was taken out on this home.Purchase Details
Purchase Details
Purchase Details
Purchase Details
Purchase Details
Similar Homes in Mountain City, TN
Home Values in the Area
Average Home Value in this Area
Purchase History
| Date | Type | Sale Price | Title Company |
|---|---|---|---|
| Warranty Deed | $300,000 | Malcolm Title | |
| Warranty Deed | $280,000 | None Listed On Document | |
| Warranty Deed | $111,250 | None Available | |
| Deed | $79,500 | -- | |
| Deed | $59,900 | -- | |
| Warranty Deed | $74,200 | -- | |
| Warranty Deed | $70,000 | -- | |
| Deed | -- | -- | |
| Deed | -- | -- |
Mortgage History
| Date | Status | Loan Amount | Loan Type |
|---|---|---|---|
| Open | $294,566 | FHA | |
| Previous Owner | $274,928 | FHA | |
| Previous Owner | $75,525 | New Conventional |
Property History
| Date | Event | Price | Change | Sq Ft Price |
|---|---|---|---|---|
| 09/13/2024 09/13/24 | Sold | $300,000 | +1.7% | $183 / Sq Ft |
| 08/01/2024 08/01/24 | Pending | -- | -- | -- |
| 08/01/2024 08/01/24 | For Sale | $295,000 | +5.4% | $180 / Sq Ft |
| 04/04/2024 04/04/24 | Sold | $280,000 | +1.8% | $170 / Sq Ft |
| 03/01/2024 03/01/24 | Pending | -- | -- | -- |
| 11/22/2023 11/22/23 | For Sale | $275,000 | +147.2% | $167 / Sq Ft |
| 11/02/2017 11/02/17 | Sold | $111,250 | -17.5% | $68 / Sq Ft |
| 10/23/2017 10/23/17 | Pending | -- | -- | -- |
| 04/20/2017 04/20/17 | For Sale | $134,900 | -- | $82 / Sq Ft |
Tax History Compared to Growth
Tax History
| Year | Tax Paid | Tax Assessment Tax Assessment Total Assessment is a certain percentage of the fair market value that is determined by local assessors to be the total taxable value of land and additions on the property. | Land | Improvement |
|---|---|---|---|---|
| 2024 | $836 | $37,850 | $6,975 | $30,875 |
| 2023 | $836 | $37,850 | $6,975 | $30,875 |
| 2022 | $685 | $37,850 | $6,975 | $30,875 |
| 2021 | $685 | $37,850 | $6,975 | $30,875 |
| 2020 | $704 | $37,850 | $6,975 | $30,875 |
| 2019 | $618 | $30,150 | $6,975 | $23,175 |
| 2018 | $618 | $30,150 | $6,975 | $23,175 |
| 2017 | $618 | $30,150 | $6,975 | $23,175 |
| 2016 | $618 | $30,150 | $6,975 | $23,175 |
| 2015 | $546 | $30,150 | $6,975 | $23,175 |
| 2014 | $553 | $30,550 | $6,975 | $23,575 |
Agents Affiliated with this Home
-
Sunshine Romero

Seller's Agent in 2024
Sunshine Romero
Southern Dwellings
(423) 360-3958
89 Total Sales
-
James Bonifacino
J
Seller's Agent in 2024
James Bonifacino
GENERAL REALTY OF TENNESSEE
(423) 727-4524
154 Total Sales
-
Alexandria Rose
A
Buyer's Agent in 2024
Alexandria Rose
The Addington Agency Bristol
(423) 383-4918
93 Total Sales
-
M
Seller's Agent in 2017
MARGO REDDEN
Misty Oaks Real Estate
Map
Source: Tennessee/Virginia Regional MLS
MLS Number: 390539
APN: 026-034.00
- 2079 Jenkins Hollow Rd
- Lot 9 Laurelwood Ln
- Tbd Laurelwood Ln
- Tbd00 Laurelwood Dr
- 111 J Cress Rd
- 271 Laurel Way
- Lot 53 Laurel Way
- 1105 Laurel Way
- Lot # 55 Laurel Way
- 30 Laurel Way
- 304 Valley View Dr
- 142 Cressview Rd
- 508 Hospital Rd
- 00 Houser Ln
- Tdb Ridgeview Dr
- 520 Hospital Hill Rd
- 887 Hospital Rd
- Tbd Arrowhead Trail
- 193 Buffalo Run
- 274 Rambo Rd






