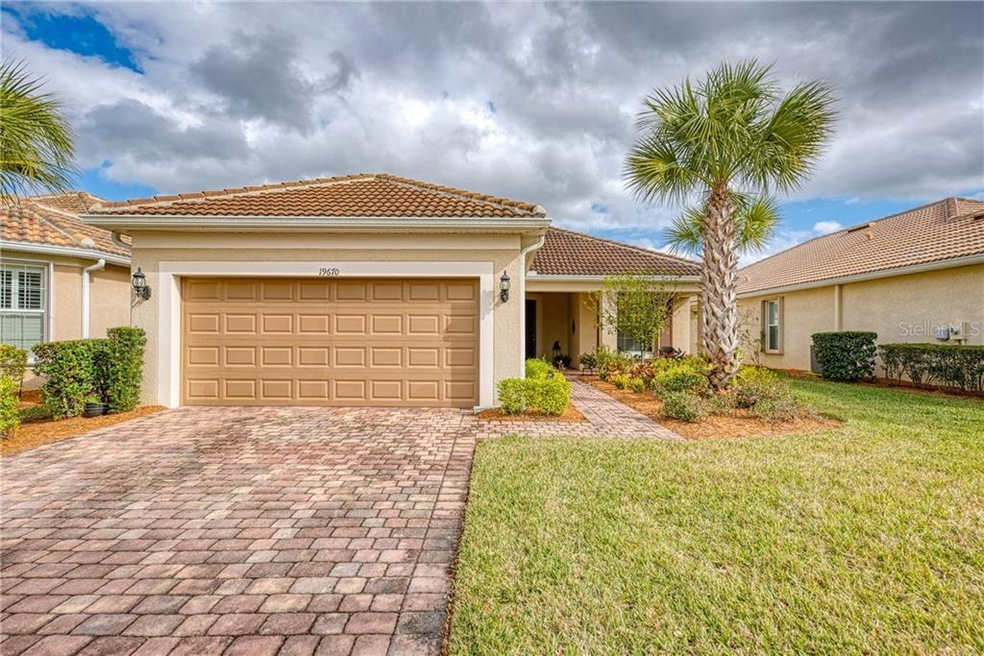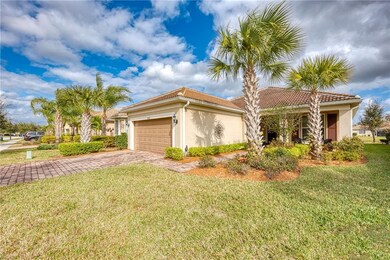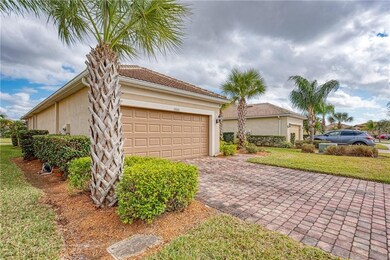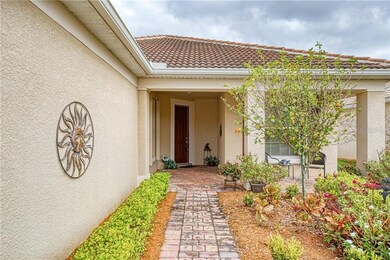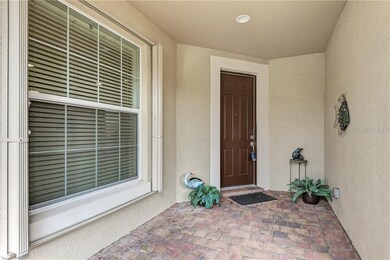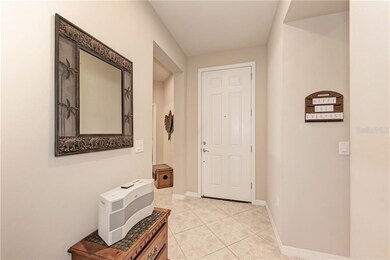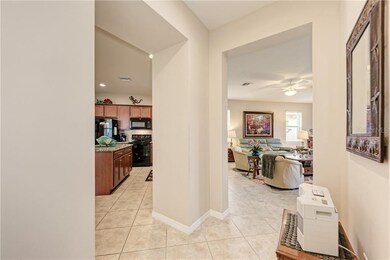
19670 Quisto St Venice, FL 34293
Wellen Park NeighborhoodHighlights
- Lake Front
- Fitness Center
- Open Floorplan
- Taylor Ranch Elementary School Rated A-
- Gated Community
- Clubhouse
About This Home
As of September 2024Welcome Home to Island Walk at the West Villages! Enjoy resort style living in this wonderful home. This beauty includes 2 bedrooms PLUS A DEN and is the popular split floorplan. The Great room features triple sliders to a peaceful lanai with brick pavers that OVERLOOKS THE LAKE! The cook will love the BIG KITCHEN with granite counters and a nice breakfast bar separating the kitchen from the great room. The dinette area in the kitchen is ample size and you'll love the ISLAND in the kitchen. The DEN is just off the great room and has french doors to close it off for privacy. The master bedroom features a large walk in closet and private bath with his/hers sinks and a walk in shower. On the other side of the house is the guest bath and guest bedroom. The guest bath has a shower/tub combo. Off the kitchen you will find a handy inside laundry room with a laundry sink. The laundry room leads you to a 2 car garage with reinforced garage door. No worries here...there are hurricane shutters for the windows that were installed in 2020 and the home was built in 2014, so roof is just 7 years old and the A/C was replaced in 2020. The lawn is maintained by the association and the grass is kept nice and green with an irrigation system that is maintained by the association. Islandwalk is a resort style lifestyle with many amenities including: fitness center, movement studio, resort and lap pools, tennis and a full time activities director who organizes outings and special events.
Home Details
Home Type
- Single Family
Est. Annual Taxes
- $4,304
Year Built
- Built in 2014
Lot Details
- 6,550 Sq Ft Lot
- Lake Front
- North Facing Home
- Irrigation
HOA Fees
- $322 Monthly HOA Fees
Parking
- 2 Car Attached Garage
- Garage Door Opener
- Driveway
Home Design
- Slab Foundation
- Tile Roof
- Block Exterior
- Stucco
Interior Spaces
- 1,702 Sq Ft Home
- Open Floorplan
- High Ceiling
- Ceiling Fan
- Shutters
- Blinds
- Sliding Doors
- Great Room
- Breakfast Room
- Den
- Utility Room
- Water Views
- Hurricane or Storm Shutters
Kitchen
- Eat-In Kitchen
- Range<<rangeHoodToken>>
- <<microwave>>
- Dishwasher
- Stone Countertops
- Disposal
Flooring
- Carpet
- Ceramic Tile
Bedrooms and Bathrooms
- 2 Bedrooms
- Split Bedroom Floorplan
- Walk-In Closet
- 2 Full Bathrooms
Laundry
- Laundry Room
- Dryer
- Washer
Outdoor Features
- Rain Gutters
Utilities
- Central Heating and Cooling System
- Electric Water Heater
- Cable TV Available
Listing and Financial Details
- Legal Lot and Block 252 / 1
- Assessor Parcel Number 0781030252
Community Details
Overview
- Association fees include cable TV, community pool, ground maintenance, manager, pool maintenance
- Castle Group Association, Phone Number (941) 493-2302
- Built by DiVosta
- Islandwalk At The West Village Subdivision, Surrey Crest Floorplan
- Islandwalk At The West Villages Community
- Association Approval Required
- The community has rules related to deed restrictions
Recreation
- Tennis Courts
- Pickleball Courts
- Recreation Facilities
- Fitness Center
- Community Pool
Additional Features
- Clubhouse
- Gated Community
Ownership History
Purchase Details
Home Financials for this Owner
Home Financials are based on the most recent Mortgage that was taken out on this home.Purchase Details
Purchase Details
Home Financials for this Owner
Home Financials are based on the most recent Mortgage that was taken out on this home.Purchase Details
Home Financials for this Owner
Home Financials are based on the most recent Mortgage that was taken out on this home.Similar Homes in Venice, FL
Home Values in the Area
Average Home Value in this Area
Purchase History
| Date | Type | Sale Price | Title Company |
|---|---|---|---|
| Warranty Deed | $492,500 | Sunbelt Title | |
| Warranty Deed | $100 | None Listed On Document | |
| Warranty Deed | $399,900 | Integrity Title Services Inc | |
| Warranty Deed | $280,900 | Pgp Title |
Mortgage History
| Date | Status | Loan Amount | Loan Type |
|---|---|---|---|
| Open | $246,250 | New Conventional | |
| Previous Owner | $299,900 | New Conventional |
Property History
| Date | Event | Price | Change | Sq Ft Price |
|---|---|---|---|---|
| 09/30/2024 09/30/24 | Sold | $492,500 | +0.5% | $289 / Sq Ft |
| 08/31/2024 08/31/24 | Pending | -- | -- | -- |
| 08/30/2024 08/30/24 | For Sale | $490,000 | +22.5% | $288 / Sq Ft |
| 03/11/2021 03/11/21 | Sold | $399,900 | 0.0% | $235 / Sq Ft |
| 02/11/2021 02/11/21 | Pending | -- | -- | -- |
| 01/29/2021 01/29/21 | For Sale | $399,900 | +42.4% | $235 / Sq Ft |
| 08/17/2018 08/17/18 | Off Market | $280,850 | -- | -- |
| 08/01/2014 08/01/14 | Sold | $280,850 | 0.0% | $165 / Sq Ft |
| 07/31/2014 07/31/14 | Pending | -- | -- | -- |
| 07/31/2014 07/31/14 | For Sale | $280,850 | -- | $165 / Sq Ft |
Tax History Compared to Growth
Tax History
| Year | Tax Paid | Tax Assessment Tax Assessment Total Assessment is a certain percentage of the fair market value that is determined by local assessors to be the total taxable value of land and additions on the property. | Land | Improvement |
|---|---|---|---|---|
| 2024 | $7,841 | $458,100 | $124,900 | $333,200 |
| 2023 | $7,841 | $476,027 | $0 | $0 |
| 2022 | $7,457 | $450,900 | $124,500 | $326,400 |
| 2021 | $4,421 | $248,108 | $0 | $0 |
| 2020 | $4,406 | $244,682 | $0 | $0 |
| 2019 | $4,304 | $239,181 | $0 | $0 |
| 2018 | $4,123 | $234,721 | $0 | $0 |
| 2017 | $4,061 | $229,893 | $0 | $0 |
| 2016 | $4,078 | $255,000 | $59,300 | $195,700 |
| 2015 | $4,143 | $223,600 | $55,000 | $168,600 |
| 2014 | $1,654 | $0 | $0 | $0 |
Agents Affiliated with this Home
-
Kim Donahue

Seller's Agent in 2024
Kim Donahue
PREFERRED SHORE LLC
(941) 724-2587
2 in this area
67 Total Sales
-
David Donahue

Seller Co-Listing Agent in 2024
David Donahue
PREFERRED SHORE LLC
(813) 557-1072
2 in this area
16 Total Sales
-
Domenica Riggio

Buyer's Agent in 2024
Domenica Riggio
COLDWELL BANKER REALTY
(978) 265-4153
6 in this area
14 Total Sales
-
Terry Langham

Seller's Agent in 2021
Terry Langham
MEDWAY REALTY
(941) 270-7771
5 in this area
108 Total Sales
-
Katy Dilmore

Seller Co-Listing Agent in 2021
Katy Dilmore
MEDWAY REALTY
(941) 270-0627
6 in this area
124 Total Sales
-
Karen Udiskey

Buyer's Agent in 2021
Karen Udiskey
EXIT KING REALTY
(203) 313-4349
11 in this area
41 Total Sales
Map
Source: Stellar MLS
MLS Number: N6113601
APN: 0781-03-0252
- 19651 Quisto St
- 19911 Quisto St
- 19500 Petrino St
- 19921 Petrino St
- 12705 Pinnacle Ln
- 13639 Salinas St
- 12440 Wellen Golf St Unit 204
- 12440 Wellen Golf St Unit 105
- 20169 Cristoforo Place
- 19279 Jacinda St
- 19374 Rizzuto St
- 13870 Lido St
- 230 Fareham Dr
- 13589 Brilliante Dr
- 13644 Brilliante Dr
- 13807 Karina St
- 20359 Cristoforo Place
- 13873 Karina St
- 19240 Isadora St
- 13391 Dimarco St
