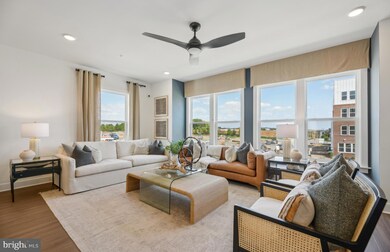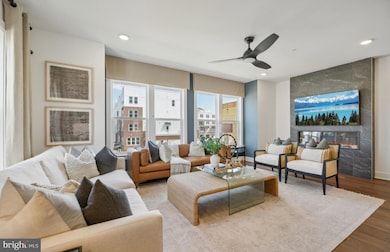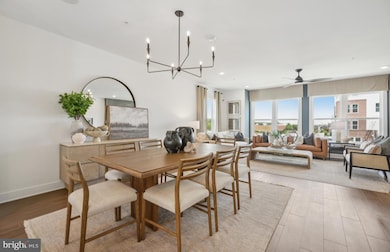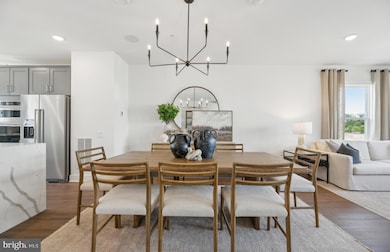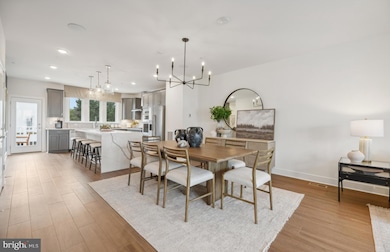
OPEN SUN 10:30AM - 4:30PM
NEW CONSTRUCTION
19673 Peach Flower Terrace Ashburn, VA 20147
Estimated payment $5,886/month
Total Views
1,802
4
Beds
4.5
Baths
2,830
Sq Ft
$322
Price per Sq Ft
Highlights
- Pier or Dock
- New Construction
- Open Floorplan
- Newton-Lee Elementary School Rated A
- Gourmet Kitchen
- Deck
About This Home
The Halston Way townhome includes a 2-car garage with a flex room located on the first level off of the foyer. Upstairs on the main level, a rear kitchen opens to a sizable cafe and gathering room. A powder room and walk-in pantry is located on this level as well. Outside, a deck located off the kitchen is included! On the 3rd floor, you’ll find 3 bedrooms along with a convenient laundry room. The owner’s suite has a large walk-in closet and owner’s bath! At Belmont Overlook, we offer an opportunity to have a stunning view of the 10th Hole of the Arnold Palmer Signature Golf Course at Belmont Country Club.
Open House Schedule
-
Sunday, August 10, 202510:30 am to 4:30 pm8/10/2025 10:30:00 AM +00:008/10/2025 4:30:00 PM +00:00Add to Calendar
-
Tuesday, August 12, 202510:30 am to 4:30 pm8/12/2025 10:30:00 AM +00:008/12/2025 4:30:00 PM +00:00Add to Calendar
Townhouse Details
Home Type
- Townhome
Est. Annual Taxes
- $8,855
Year Built
- Built in 2025 | New Construction
Lot Details
- 2,501 Sq Ft Lot
- Sprinkler System
- Property is in excellent condition
HOA Fees
- $155 Monthly HOA Fees
Parking
- 2 Car Direct Access Garage
- 2 Driveway Spaces
- Rear-Facing Garage
- Garage Door Opener
- On-Street Parking
Home Design
- Contemporary Architecture
- Bump-Outs
- Slab Foundation
- Architectural Shingle Roof
- Brick Front
- HardiePlank Type
Interior Spaces
- 2,830 Sq Ft Home
- Property has 4 Levels
- Open Floorplan
- Ceiling height of 9 feet or more
- Recessed Lighting
- 2 Fireplaces
- Casement Windows
- Window Screens
- Family Room Off Kitchen
- Dining Area
- Loft
Kitchen
- Gourmet Kitchen
- Built-In Oven
- Gas Oven or Range
- Cooktop with Range Hood
- Built-In Microwave
- Ice Maker
- Dishwasher
- Stainless Steel Appliances
- Kitchen Island
- Upgraded Countertops
- Disposal
Flooring
- Carpet
- Ceramic Tile
- Luxury Vinyl Plank Tile
Bedrooms and Bathrooms
- 4 Bedrooms
- Walk-In Closet
Laundry
- Laundry on upper level
- Washer and Dryer Hookup
Eco-Friendly Details
- Energy-Efficient Appliances
- Energy-Efficient Windows with Low Emissivity
Outdoor Features
- Deck
- Terrace
- Exterior Lighting
- Rain Gutters
Schools
- Newton-Lee Elementary School
- Belmont Ridge Middle School
- Riverside High School
Utilities
- Central Air
- Air Filtration System
- Heating Available
- Programmable Thermostat
- Tankless Water Heater
- Natural Gas Water Heater
- Phone Available
Listing and Financial Details
- Assessor Parcel Number 083362989000
Community Details
Overview
- $1,071 Capital Contribution Fee
- Association fees include all ground fee, common area maintenance, lawn maintenance, management, pier/dock maintenance, reserve funds, road maintenance, snow removal, trash
- Building Winterized
- Built by Pulte Homes
- Belmont Overlook Subdivision, Halston Way Golf Course View Floorplan
Amenities
- Picnic Area
Recreation
- Pier or Dock
- Community Playground
- Jogging Path
- Bike Trail
Pet Policy
- Pets Allowed
Map
Create a Home Valuation Report for This Property
The Home Valuation Report is an in-depth analysis detailing your home's value as well as a comparison with similar homes in the area
Home Values in the Area
Average Home Value in this Area
Property History
| Date | Event | Price | Change | Sq Ft Price |
|---|---|---|---|---|
| 08/08/2025 08/08/25 | Price Changed | $912,009 | -0.5% | $322 / Sq Ft |
| 07/11/2025 07/11/25 | Price Changed | $917,009 | -5.3% | $324 / Sq Ft |
| 06/27/2025 06/27/25 | Price Changed | $968,259 | -0.1% | $342 / Sq Ft |
| 06/23/2025 06/23/25 | Price Changed | $968,809 | 0.0% | $342 / Sq Ft |
| 06/23/2025 06/23/25 | For Sale | $968,809 | +12.7% | $342 / Sq Ft |
| 05/05/2025 05/05/25 | Off Market | $859,990 | -- | -- |
| 04/01/2025 04/01/25 | For Sale | $859,990 | -- | $304 / Sq Ft |
| 03/31/2025 03/31/25 | Pending | -- | -- | -- |
Source: Bright MLS
Similar Homes in Ashburn, VA
Source: Bright MLS
MLS Number: VALO2092624
Nearby Homes
- 19681 Peach Flower Terrace
- 19683 Peach Flower Terrace
- 19679 Peach Flower Terrace
- 19685 Peach Flower Terrace
- 19677 Peach Flower Terrace
- 19687 Peach Flower Terrace
- 19695 Peach Flower Terrace
- 19842 Lavender Dust Square
- 19856 Lavender Dust Square
- 19730 Peach Flower Terrace
- 19814 Lavender Dust Square
- 20064 Coral Wind Terrace
- 20062 Coral Wind Terrace
- 20060 Coral Wind Terrace
- 20066 Coral Wind Terrace
- 20058 Coral Wind Terrace
- 20056 Coral Wind Terrace
- 20068 Coral Wind Terrace
- 20070 Coral Wind Terrace
- 20072 Coral Wind Terrace
- 19925 Augusta Village Place
- 20084 Boxwood Place
- 20070 Coltsfoot Terrace
- 43698 Chicacoan Creek Square
- 20152 Boxwood Place
- 43391 Frenchmans Creek Terrace
- 19408 Susquehanna Square
- 43263 Somerset Hills Terrace
- 19457 Promenade Dr
- 19428 Newton Pass Square
- 20306 Baymeadow Ct
- 43237 Baltusrol Terrace
- 19322 Gardner View Square
- 43229 Augustine Place
- 19328 Diamond Lake Dr
- 43206 Somerset Hills Terrace
- 20254 Ordinary Place
- 19289 Winmeade Dr
- 19295 Harlow Square
- 43722 Cadbury Terrace

