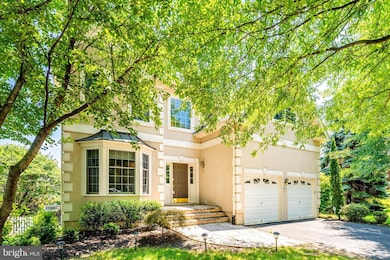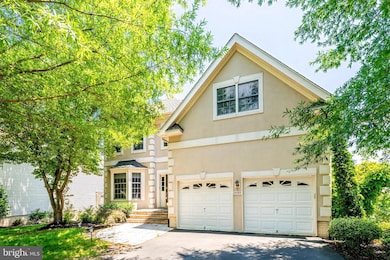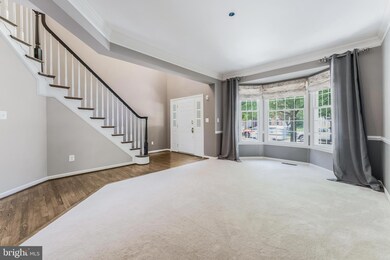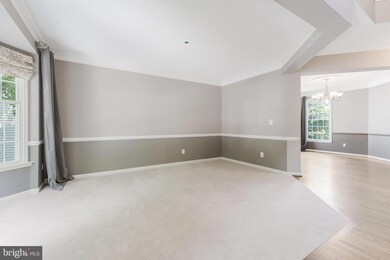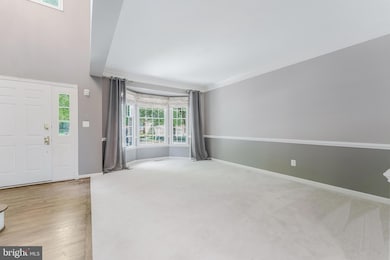20152 Boxwood Place Ashburn, VA 20147
Highlights
- Colonial Architecture
- 1 Fireplace
- 2 Car Attached Garage
- Newton-Lee Elementary School Rated A
- Community Pool
- Halls are 36 inches wide or more
About This Home
IMMEDIATELY AVAILABLE – Luxury 4-Bedroom Home in The Hunt at Belmont Country Club
Gracious living awaits in this beautifully appointed Mount Vernon model located in the highly desirable Hunt at Belmont Country Club. Offering over 4,800 square feet of refined living space, this elegant home features four spacious bedrooms, three and a half bathrooms, a two-car attached garage, and dual laundries.
Inside, the home offers a thoughtfully designed layout perfect for both everyday living and entertaining. A lovely brick fireplace warms the family room, which flows seamlessly from the kitchen. The kitchen is equipped with wall ovens, a gas cooktop, expansive quartz surfaces, and a large dining area that opens onto a private deck—ideal for enjoying quiet evenings or hosting guests. Hardwood floors create a welcoming atmosphere throughout the main level, which also includes a dedicated office space for remote work or study.
Upstairs, the luxurious primary suite features vaulted ceilings, dual walk-in closets, and a spa-inspired bath with double vanities, a soaking tub, and a separate shower. The secondary bedrooms are generously sized, offering flexibility for family, guests, or additional workspace. A walk-out basement leads to a covered patio and a serene, landscaped backyard with raised garden beds and mature trees that provide privacy, summer shade, and a peaceful outdoor retreat.
Belmont Country Club offers an unmatched resort-style lifestyle, including access to an award-winning golf course, clubhouse dining, resort-style swimming pools, tennis and sports courts, a fitness center, playgrounds, and extensive walking trails. Lush landscaping and quiet, tree-lined streets enhance the charm and exclusivity of the neighborhood.
This home is situated in a top-rated school zone and enjoys excellent access to commuter routes including Route 7, the Dulles Greenway, and Claiborne Parkway, making it easy to reach Reston, Tysons, and Washington, DC. You'll also enjoy nearby shopping and dining at Whole Foods, Harris Teeter, and a variety of local restaurants.
Home Details
Home Type
- Single Family
Est. Annual Taxes
- $7,733
Year Built
- Built in 2005
Lot Details
- 7,405 Sq Ft Lot
- Property is zoned R8
Parking
- 2 Car Attached Garage
- 2 Driveway Spaces
- Front Facing Garage
Home Design
- Colonial Architecture
- Concrete Perimeter Foundation
- Stucco
Interior Spaces
- Property has 3 Levels
- 1 Fireplace
- Finished Basement
- Walk-Out Basement
- Dryer
Kitchen
- Cooktop
- Built-In Microwave
- Dishwasher
- Kitchen Island
- Disposal
Bedrooms and Bathrooms
- 4 Bedrooms
Accessible Home Design
- Halls are 36 inches wide or more
Schools
- Newton-Lee Elementary School
- Belmont Ridge Middle School
- Riverside High School
Utilities
- Central Heating and Cooling System
- Natural Gas Water Heater
Listing and Financial Details
- Residential Lease
- Security Deposit $4,900
- 12-Month Min and 24-Month Max Lease Term
- Available 7/1/25
- Assessor Parcel Number 084275479000
Community Details
Overview
- Belmont Country Club Subdivision
Recreation
- Community Pool
Pet Policy
- Pets allowed on a case-by-case basis
Map
Source: Bright MLS
MLS Number: VALO2101044
APN: 084-27-5479
- 43878 Camellia St
- 20278 Glenrobin Terrace
- 43865 Laurel Ridge Dr
- 20331 Susan Leslie Dr
- 44060 Ferncliff Terrace
- 20338 Snowpoint Place
- 44049 Ferncliff Terrace
- 20144 Crew Square
- 20245 Ordinary Place
- 20409 Baseline Terrace
- 43825 Hickory Corner Terrace Unit 104
- 43582 Old Kinderhook Dr
- 43840 Hickory Corner Terrace Unit 112
- 43905 Hickory Corner Terrace Unit 112
- 43614 Dunhill Cup Square
- 19917 Interlachen Cir
- 43598 Dunhill Cup Square
- 20576 Ashburn Rd
- 43613 Ryder Cup Square
- 43997 Needmore Ct
- 20306 Baymeadow Ct
- 20084 Boxwood Place
- 20254 Ordinary Place
- 20070 Coltsfoot Terrace
- 43855 Chloe Terrace
- 43722 Cadbury Terrace
- 43628 Dunhill Cup Square
- 20451 Alicent Terrace
- 19925 Augusta Village Place
- 20471 Alicent Terrace
- 20486 Corder Place
- 44024 Florence Terrace
- 20468 Greymont Terrace
- 20157 Bandon Dunes Ct
- 20463 Greymont Terrace
- 20475 Greymont Terrace
- 20453 Quiet Walk Terrace
- 43771 Stubble Corner Square
- 20421 Trails End Terrace
- 20056 Northville Hills Terrace

