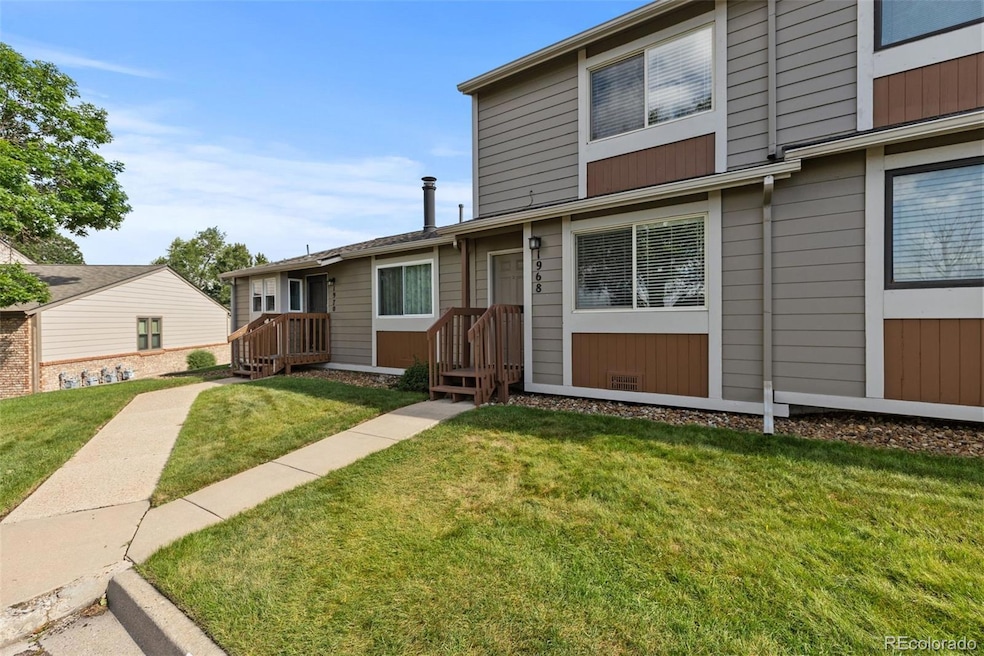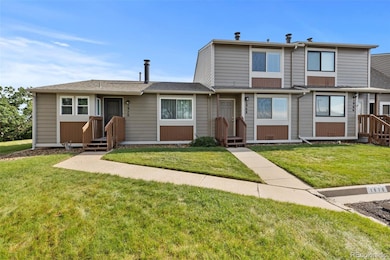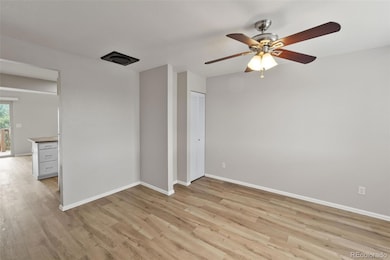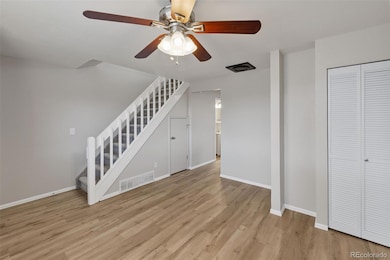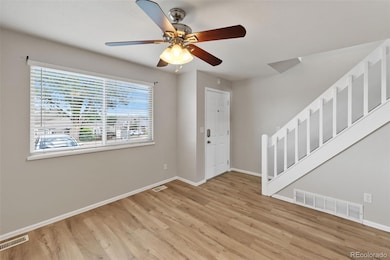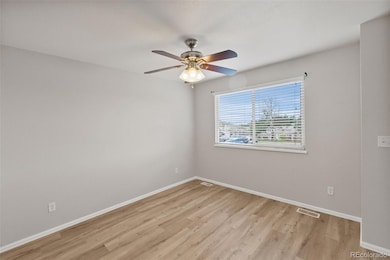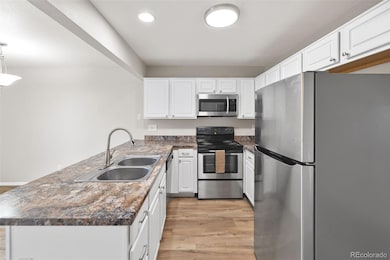
1968 Erin Loop Colorado Springs, CO 80918
Pulpit Rock NeighborhoodEstimated payment $1,859/month
Highlights
- Deck
- Forced Air Heating System
- Ceiling Fan
- Living Room
- Dining Room
- Vinyl Flooring
About This Home
Welcome to this beautifully updated townhome in the quiet and established community of Erindale Place—offering fresh, modern touches and stunning mountain views. Step inside to discover all brand new carpet and luxury vinyl plank flooring throughout, complemented by all new interior paint that gives the home a crisp, move-in ready feel. The main level features a cozy living room that flows into the kitchen and dining area. The kitchen includes stainless steel appliances, a pantry, and a functional layout ideal for everyday living, while the dining area walks out to a wood deck—perfect for enjoying your morning coffee or evening sunsets. Backing to a private open space with mature scrub oak, you'll love the added privacy and natural scenery right outside your door. A convenient half bath is also located on the main level. Upstairs, you’ll find two generously sized bedrooms that share a full bathroom, with the primary suite enjoying direct access. With a low-maintenance exterior, scenic surroundings, stainless appliances, and tasteful interior upgrades, this home is a standout option for anyone looking for comfort, simplicity, and a move-in ready space in a peaceful neighborhood.
Listing Agent
Finch & Gable Real Estate Company Brokerage Email: team@finchandgable.com License #40033830 Listed on: 07/02/2025
Home Details
Home Type
- Single Family
Est. Annual Taxes
- $702
Year Built
- Built in 1982
Lot Details
- 723 Sq Ft Lot
- Property is zoned PUD HS
HOA Fees
- $250 Monthly HOA Fees
Home Design
- Frame Construction
- Composition Roof
Interior Spaces
- 1,063 Sq Ft Home
- 2-Story Property
- Ceiling Fan
- Living Room
- Dining Room
- Vinyl Flooring
- <<microwave>>
Bedrooms and Bathrooms
- 2 Bedrooms
Schools
- Fremont Elementary School
- Russell Middle School
- Coronado High School
Additional Features
- Deck
- Forced Air Heating System
Community Details
- Msi,Llc Association, Phone Number (719) 260-4542
- Erindale Place Subdivision
Listing and Financial Details
- Exclusions: Head west on E Woodmen Rd, Turn left to merge onto N Academy Blvd, Turn right after Chili's Grill & Bar (on the left), Turn left onto Saxon Ln, Turn left onto Wales Dr, Turn right onto Erin Loop
- Assessor Parcel Number 63163-08-016
Map
Home Values in the Area
Average Home Value in this Area
Tax History
| Year | Tax Paid | Tax Assessment Tax Assessment Total Assessment is a certain percentage of the fair market value that is determined by local assessors to be the total taxable value of land and additions on the property. | Land | Improvement |
|---|---|---|---|---|
| 2025 | $702 | $18,230 | -- | -- |
| 2024 | $596 | $17,000 | $3,470 | $13,530 |
| 2023 | $596 | $17,000 | $3,470 | $13,530 |
| 2022 | $693 | $12,390 | $2,500 | $9,890 |
| 2021 | $752 | $12,740 | $2,570 | $10,170 |
| 2020 | $739 | $10,890 | $1,640 | $9,250 |
| 2019 | $735 | $10,890 | $1,640 | $9,250 |
| 2018 | $596 | $8,120 | $1,220 | $6,900 |
| 2017 | $564 | $8,120 | $1,220 | $6,900 |
| 2016 | $458 | $7,900 | $1,270 | $6,630 |
| 2015 | $456 | $7,900 | $1,270 | $6,630 |
| 2014 | $462 | $7,670 | $1,110 | $6,560 |
Property History
| Date | Event | Price | Change | Sq Ft Price |
|---|---|---|---|---|
| 06/26/2025 06/26/25 | For Sale | $279,900 | -- | $263 / Sq Ft |
Purchase History
| Date | Type | Sale Price | Title Company |
|---|---|---|---|
| Special Warranty Deed | $92,000 | Fidelity National Title Insu | |
| Quit Claim Deed | -- | None Available | |
| Quit Claim Deed | -- | Fidelity National Title Insu | |
| Deed | $31,600 | -- | |
| Deed | -- | -- | |
| Deed | -- | -- | |
| Deed | -- | -- |
Mortgage History
| Date | Status | Loan Amount | Loan Type |
|---|---|---|---|
| Previous Owner | $4,840 | FHA | |
| Closed | $0 | Unknown |
Similar Homes in Colorado Springs, CO
Source: REcolorado®
MLS Number: 7102761
APN: 63163-08-016
- 5505 Mansfield Ct
- 2013 Erin Loop
- 1994 Erin Loop
- 5501 Denmark Ct
- 1822 Erin Loop
- 1858 Erin Loop
- 1860 Erin Loop
- 5584 Sonnet Heights
- 5775 Sonnet Heights
- 5630 Mercer Dr
- 5555 Erindale Dr Unit 107
- 5650 Loyola Dr
- 5811 Spurwood Ct
- 5390 Picket Dr
- 1925 Montebello Dr W
- 5090 Picket Dr
- 1956 Quadrangle Ct
- 5955 Ridge Brook Ln
- 1972 Quadrangle Ct
- 1927 Brookdale Dr
- 5585 Escondido Dr
- 2510 Brenton Dr
- 4945 Brown Valley Ln
- 4653 Bethany Ct
- 2750 Vickers Dr
- 5660 Library Ln
- 6236-6292 Twin Oaks Dr
- 4675 Alta Point Point
- 4815 Garden Ranch Ln
- 1510-1690 Dublin Blvd
- 6470 McNichols Ct
- 6731 Dublin Loop W Unit A
- 6716 Hampton Dr
- 6909 Sproul Ln
- 5890 Del Paz Dr Unit Basement
- 1868 Brookwood Dr
- 6715 Century Crest Point
- 2864 Dublin Blvd
- 1629 E Woodmen Rd
- 6095 Del Rey Dr
