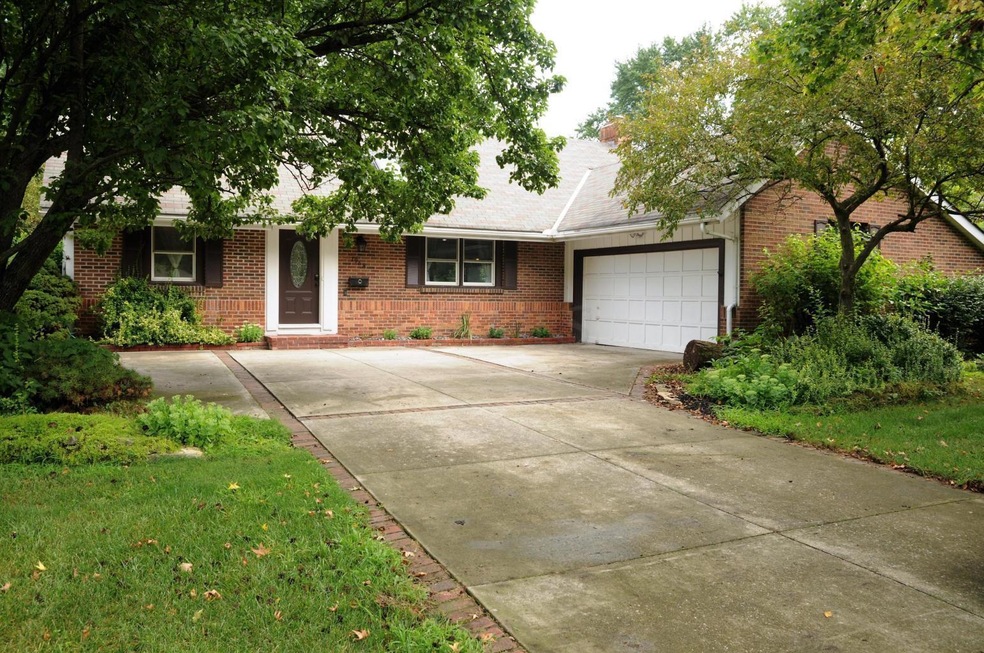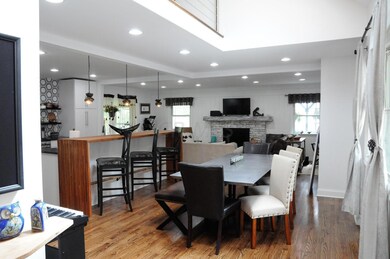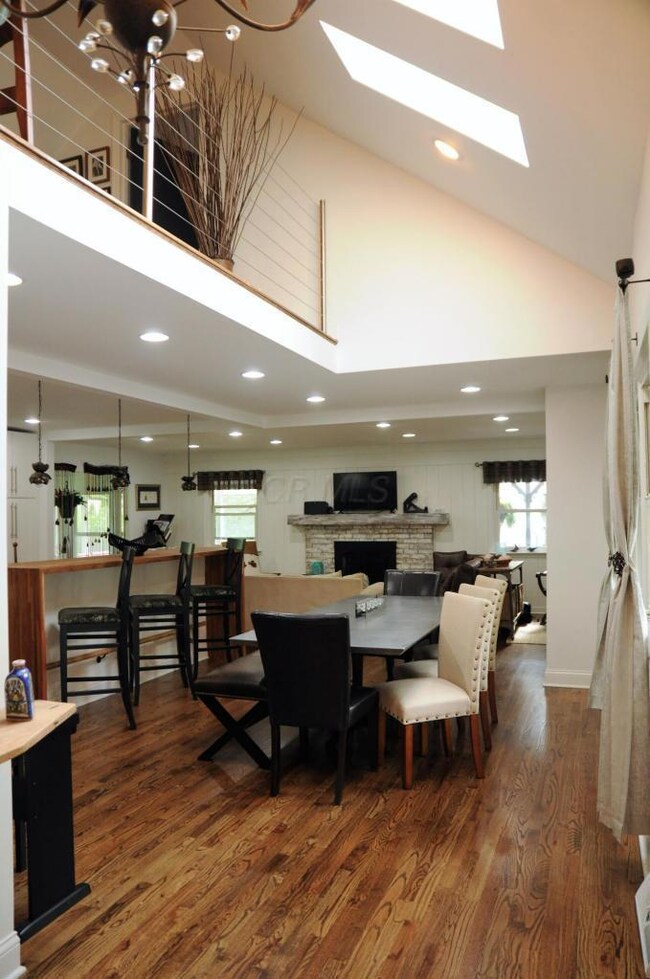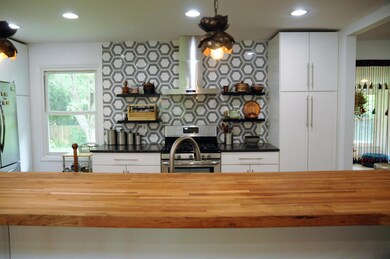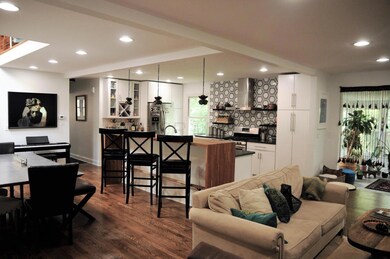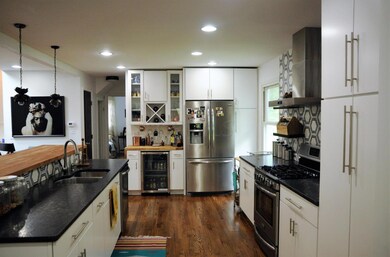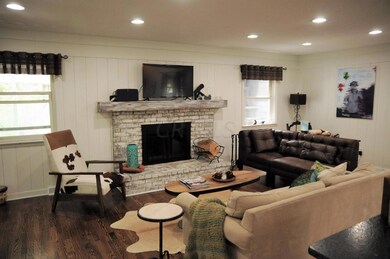
1968 Fishinger Rd Columbus, OH 43221
Highlights
- Spa
- Deck
- Main Floor Primary Bedroom
- Windermere Elementary School Rated A
- Wood Burning Stove
- Loft
About This Home
As of May 2021Only ten minutes from OSU. You won't believe this 4 bedroom, 3.5 bath completely renovated Cape! Beautiful detail throughout. Interior has been opened up to allow seamless flow for living and entertaining. Hardwood flooring, updated fixtures. Expansive great room w/ wood burning fireplace, open loft, four season sunroom for additional living space and Florida room. 1st floor owner's suite with dressing room, large walk-in closet & attached full bath; 2 upper level BRs w/ walk-in closets and full bath/1 Bedroom in LL. Finished Basement with 2 multi-purpose rec rooms, storage space & full bath. Oversize 2-car garage. Amazing outdoor living space includes fenced yard, lower deck with new jacuzzi and upper balcony area.
Last Agent to Sell the Property
RE/MAX Town Center License #2001005917 Listed on: 03/14/2021

Home Details
Home Type
- Single Family
Est. Annual Taxes
- $7,410
Year Built
- Built in 1967
Lot Details
- 0.32 Acre Lot
- Fenced Yard
- Fenced
Parking
- 2 Car Attached Garage
Home Design
- Brick Exterior Construction
- Block Foundation
- Aluminum Siding
Interior Spaces
- 2,430 Sq Ft Home
- 2-Story Property
- Fireplace
- Wood Burning Stove
- Insulated Windows
- Great Room
- Loft
- Heated Sun or Florida Room
- Screened Porch
- Basement
- Recreation or Family Area in Basement
- Laundry on lower level
Kitchen
- Gas Range
- Dishwasher
Bedrooms and Bathrooms
- 4 Bedrooms | 1 Primary Bedroom on Main
Outdoor Features
- Spa
- Balcony
- Deck
- Patio
Utilities
- Central Air
Listing and Financial Details
- Assessor Parcel Number 070-010635
Ownership History
Purchase Details
Home Financials for this Owner
Home Financials are based on the most recent Mortgage that was taken out on this home.Purchase Details
Home Financials for this Owner
Home Financials are based on the most recent Mortgage that was taken out on this home.Purchase Details
Purchase Details
Similar Homes in the area
Home Values in the Area
Average Home Value in this Area
Purchase History
| Date | Type | Sale Price | Title Company |
|---|---|---|---|
| Warranty Deed | $435,000 | Powell Title Agency Ltd | |
| Survivorship Deed | $280,000 | None Available | |
| Certificate Of Transfer | -- | -- | |
| Deed | -- | -- |
Mortgage History
| Date | Status | Loan Amount | Loan Type |
|---|---|---|---|
| Open | $450,660 | VA | |
| Previous Owner | $90,000 | Construction | |
| Previous Owner | $266,000 | New Conventional |
Property History
| Date | Event | Price | Change | Sq Ft Price |
|---|---|---|---|---|
| 03/31/2025 03/31/25 | Off Market | $435,000 | -- | -- |
| 05/13/2021 05/13/21 | Sold | $435,000 | -3.1% | $179 / Sq Ft |
| 01/18/2021 01/18/21 | Price Changed | $449,000 | +91720.0% | $185 / Sq Ft |
| 01/06/2021 01/06/21 | For Sale | $489 | 0.0% | $0 / Sq Ft |
| 11/02/2018 11/02/18 | Rented | $2,600 | -3.7% | -- |
| 10/03/2018 10/03/18 | Under Contract | -- | -- | -- |
| 09/11/2018 09/11/18 | For Rent | $2,700 | 0.0% | -- |
| 03/03/2017 03/03/17 | Sold | $280,000 | -6.6% | $132 / Sq Ft |
| 02/01/2017 02/01/17 | Pending | -- | -- | -- |
| 12/09/2016 12/09/16 | For Sale | $299,777 | -- | $142 / Sq Ft |
Tax History Compared to Growth
Tax History
| Year | Tax Paid | Tax Assessment Tax Assessment Total Assessment is a certain percentage of the fair market value that is determined by local assessors to be the total taxable value of land and additions on the property. | Land | Improvement |
|---|---|---|---|---|
| 2024 | $10,876 | $184,590 | $78,540 | $106,050 |
| 2023 | $10,554 | $184,590 | $78,540 | $106,050 |
| 2022 | $8,969 | $126,210 | $53,410 | $72,800 |
| 2021 | $7,984 | $126,210 | $53,410 | $72,800 |
| 2020 | $8,065 | $126,210 | $53,410 | $72,800 |
| 2019 | $7,410 | $104,440 | $53,410 | $51,030 |
| 2018 | $6,288 | $104,440 | $53,410 | $51,030 |
| 2017 | $6,034 | $104,440 | $53,410 | $51,030 |
| 2016 | $5,379 | $90,100 | $31,540 | $58,560 |
| 2015 | $5,374 | $90,100 | $31,540 | $58,560 |
| 2014 | $5,380 | $90,100 | $31,540 | $58,560 |
| 2013 | $2,541 | $81,900 | $28,665 | $53,235 |
Agents Affiliated with this Home
-
Roya Ghodsi

Seller's Agent in 2021
Roya Ghodsi
RE/MAX
(614) 427-7438
56 Total Sales
-
JP Faulkner

Buyer's Agent in 2021
JP Faulkner
Faulkner Realty Group
(614) 419-5757
3 in this area
151 Total Sales
-
S
Seller's Agent in 2017
Susan Berg
Coldwell Banker Realty
Map
Source: Columbus and Central Ohio Regional MLS
MLS Number: 221000390
APN: 070-010635
- 1960 Hythe Rd
- 3588 Reed Rd Unit 4
- 3525 Sciotangy Dr
- 3519 Redding Rd
- 3509 Redding Rd
- 3445 Redding Rd
- 3872 Patricia Dr
- 2213 Bristol Rd
- 1780 Riverhill Rd
- 2232 Edgevale Rd
- 3839 Woodbridge Rd
- 2128 Wesleyan Dr
- 3287 Leighton Rd
- 2269 Cranford Rd
- 2069 Ridgecliff Rd
- 4076 Longhill Rd
- 2309 Woodstock Rd
- 1763-1769 Ardleigh Rd Unit 1763-1769
- 1848 Milden Rd Unit 850
- 3258 Kenyon Rd
