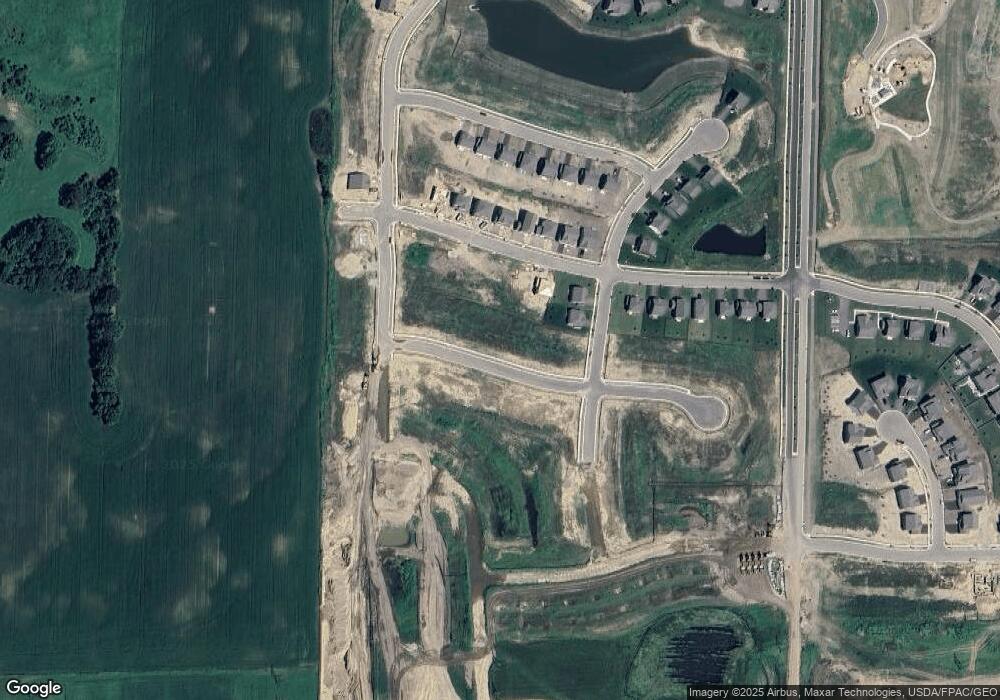1968 Rainier Dr Shakopee, MN 55379
Estimated Value: $488,000 - $548,000
4
Beds
3
Baths
2,414
Sq Ft
$212/Sq Ft
Est. Value
About This Home
This home is located at 1968 Rainier Dr, Shakopee, MN 55379 and is currently estimated at $512,876, approximately $212 per square foot. 1968 Rainier Dr is a home with nearby schools including Sweeney Elementary School, East Middle School, and Shakopee Senior High School.
Ownership History
Date
Name
Owned For
Owner Type
Purchase Details
Closed on
Sep 9, 2024
Sold by
Dr Horton Inc-Minnesota
Bought by
Mcmahon Tyler and Mcmahon Kara
Current Estimated Value
Home Financials for this Owner
Home Financials are based on the most recent Mortgage that was taken out on this home.
Original Mortgage
$446,430
Outstanding Balance
$441,412
Interest Rate
6.47%
Mortgage Type
New Conventional
Estimated Equity
$71,464
Create a Home Valuation Report for This Property
The Home Valuation Report is an in-depth analysis detailing your home's value as well as a comparison with similar homes in the area
Home Values in the Area
Average Home Value in this Area
Purchase History
| Date | Buyer | Sale Price | Title Company |
|---|---|---|---|
| Mcmahon Tyler | $496,430 | Dhi Title |
Source: Public Records
Mortgage History
| Date | Status | Borrower | Loan Amount |
|---|---|---|---|
| Open | Mcmahon Tyler | $446,430 |
Source: Public Records
Tax History Compared to Growth
Tax History
| Year | Tax Paid | Tax Assessment Tax Assessment Total Assessment is a certain percentage of the fair market value that is determined by local assessors to be the total taxable value of land and additions on the property. | Land | Improvement |
|---|---|---|---|---|
| 2025 | $760 | $473,700 | $145,500 | $328,200 |
| 2024 | $80 | $158,200 | $158,200 | $0 |
Source: Public Records
Map
Nearby Homes
- 2036 Rainier Dr
- 2031 Rainier Dr
- 2063 Rainier Dr
- 2071 Rainier Dr
- 1860 Rainer Dr
- 2079 Rainier Dr
- 2064 Aquarius Dr
- 1842 Rainier Dr
- 2072 Aquarius Dr
- The Finnegan Plan at Highview Park - Express Premier
- The Cameron II Plan at Highview Park - Express Premier
- The Whitney Plan at Highview Park - Tradition
- The Henry Plan at Highview Park - Tradition
- The Elm Plan at Highview Park - Express Select
- The Hudson Plan at Highview Park - Express Select
- The Elder Plan at Highview Park - Express Select
- The Sienna Plan at Highview Park - Express Select
- The Adams II Plan at Highview Park - Tradition
- The Holcombe Plan at Highview Park - Express Select
- The Harmony Plan at Highview Park - Express Select
- 1944 Rainier Dr
- 2395 Pleasant Ave
- 2406 Pleasant Ave
- 2379 Pleasant Ave
- 2373 Pleasant Ave
- 1920 Rainier Dr
- 1908 Rainier Dr
- 1932 Rainier Dr
- 2420 Marsh View Ct
- 13460 Zumbro Ave
- 1806 Rainier Dr
- 2342 Pleasant Ave
- 2419 Marsh View Ct
- 1842 Rainer Dr
- 2423 Marsh View Ct
- 1878 Rainer Dr Unit 36208104
- 1878 Rainer Dr Unit 36208105
- 1878 Rainer Dr Unit 36208102
- 1878 Rainier Dr Unit 36208086
- 1878 Rainier Dr Unit 36233184
