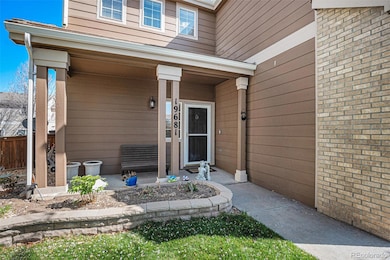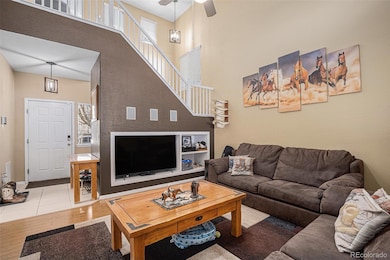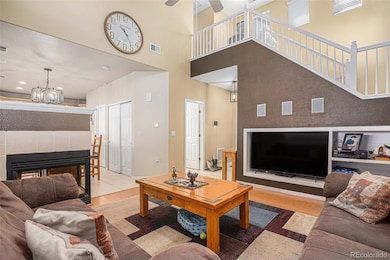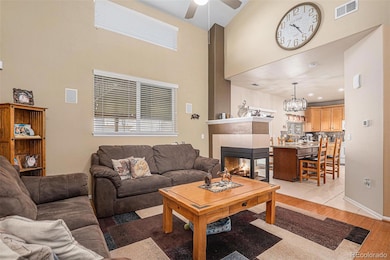19681 E 59th Place Aurora, CO 80019
Estimated payment $2,864/month
Highlights
- Vaulted Ceiling
- Granite Countertops
- 2 Car Attached Garage
- Wood Flooring
- Covered Patio or Porch
- Built-In Features
About This Home
SOLAR PANELS PAID OFF AT CLOSING. Welcome home, beautifully maintained two-story home in the highly sought-after Singletree neighborhood of Aurora. Just minutes from Denver International Airport and with easy access to I-70 and E-470, this residence perfectly blends comfort, space, and thoughtful design in one of Aurora’s most convenient locations. Step inside and you’ll immediately notice the soaring vaulted ceilings and abundant natural light that give the home a bright, airy feel. The open-concept main level offers seamless flow between the living room, dining area, and kitchen, anchored by a stunning fireplace that adds warmth and character to the space. The kitchen features granite countertops, a large center island with seating, a custom tile backsplash, and an abundance of cabinetry — ideal for both entertaining and everyday living. Upstairs, you’ll find a flexible loft space perfect for a home office or creative nook, along with three spacious bedrooms. The primary suite is a true retreat, complete with a sliding barn door entry, a walk-in closet, and a fully renovated en-suite bathroom that boasts dual vanities, a granite countertop, updated lighting, and a spa-style walk-in shower with river rock flooring and bench seating. Two additional bedrooms and an updated full bathroom complete the upper level, providing comfortable accommodations. What truly sets this home apart is its covered front porch and unique expansive covered back patio — both ideal for year-round enjoyment. The backyard is fully fenced, and offers plenty of space for relaxing, grilling, or hosting summer gatherings. Dual ceiling fans and stamped concrete add both comfort and style to the outdoor space. Additional features include a vivint security cameras, a two-car garage and pride of ownership throughout. From the thoughtful layout to the stylish updates and unbeatable location, this is a home that checks all the boxes.
Listing Agent
Guide Real Estate Brokerage Email: erick@guidere.com,720-227-3088 License #100082651 Listed on: 04/24/2025

Home Details
Home Type
- Single Family
Est. Annual Taxes
- $3,967
Year Built
- Built in 2002 | Remodeled
Lot Details
- 5,227 Sq Ft Lot
- South Facing Home
- Front and Back Yard Sprinklers
HOA Fees
- $60 Monthly HOA Fees
Parking
- 2 Car Attached Garage
Home Design
- Frame Construction
- Concrete Roof
- Wood Siding
Interior Spaces
- 1,406 Sq Ft Home
- 2-Story Property
- Sound System
- Built-In Features
- Vaulted Ceiling
- Ceiling Fan
- Entrance Foyer
- Smart Doorbell
- Living Room with Fireplace
- Dining Room
Kitchen
- Oven
- Microwave
- Dishwasher
- Kitchen Island
- Granite Countertops
Flooring
- Wood
- Carpet
- Tile
Bedrooms and Bathrooms
- 3 Bedrooms
Laundry
- Laundry Room
- Dryer
- Washer
Home Security
- Home Security System
- Carbon Monoxide Detectors
- Fire and Smoke Detector
Outdoor Features
- Covered Patio or Porch
- Exterior Lighting
Schools
- Clyde Miller Elementary School
- Harmony Ridge P-8 Middle School
- Vista Peak High School
Utilities
- Forced Air Heating and Cooling System
Listing and Financial Details
- Exclusions: Sellers Personal Property, Garage freezer, Tvs/Tv Racks, Metal Racks
- Assessor Parcel Number R0119331
Community Details
Overview
- Association fees include recycling, trash
- Singletree At Dia Master Association, Phone Number (303) 750-0994
- Singletree At Dia Subdivision
Recreation
- Park
Map
Tax History
| Year | Tax Paid | Tax Assessment Tax Assessment Total Assessment is a certain percentage of the fair market value that is determined by local assessors to be the total taxable value of land and additions on the property. | Land | Improvement |
|---|---|---|---|---|
| 2025 | $3,967 | $29,380 | $6,120 | $23,260 |
| 2024 | $3,967 | $27,010 | $5,630 | $21,380 |
| 2023 | $4,015 | $32,540 | $5,820 | $26,720 |
| 2022 | $3,653 | $23,300 | $5,980 | $17,320 |
| 2021 | $3,765 | $23,300 | $5,980 | $17,320 |
| 2020 | $3,746 | $23,410 | $6,150 | $17,260 |
| 2019 | $3,741 | $23,410 | $6,150 | $17,260 |
| 2018 | $3,147 | $19,170 | $5,760 | $13,410 |
| 2017 | $3,052 | $19,170 | $5,760 | $13,410 |
| 2016 | $2,268 | $14,640 | $3,260 | $11,380 |
| 2015 | $2,219 | $14,640 | $3,260 | $11,380 |
| 2014 | $1,808 | $11,800 | $2,550 | $9,250 |
Property History
| Date | Event | Price | List to Sale | Price per Sq Ft |
|---|---|---|---|---|
| 02/06/2026 02/06/26 | Price Changed | $480,000 | -3.0% | $341 / Sq Ft |
| 09/19/2025 09/19/25 | Price Changed | $495,097 | 0.0% | $352 / Sq Ft |
| 08/23/2025 08/23/25 | Price Changed | $495,197 | 0.0% | $352 / Sq Ft |
| 08/14/2025 08/14/25 | Price Changed | $495,297 | 0.0% | $352 / Sq Ft |
| 08/08/2025 08/08/25 | Price Changed | $495,397 | 0.0% | $352 / Sq Ft |
| 07/24/2025 07/24/25 | Price Changed | $495,497 | 0.0% | $352 / Sq Ft |
| 07/17/2025 07/17/25 | Price Changed | $495,597 | 0.0% | $352 / Sq Ft |
| 07/09/2025 07/09/25 | Price Changed | $495,697 | 0.0% | $353 / Sq Ft |
| 07/02/2025 07/02/25 | Price Changed | $495,797 | 0.0% | $353 / Sq Ft |
| 06/24/2025 06/24/25 | Price Changed | $495,897 | 0.0% | $353 / Sq Ft |
| 05/14/2025 05/14/25 | Price Changed | $495,997 | 0.0% | $353 / Sq Ft |
| 04/24/2025 04/24/25 | For Sale | $495,998 | -- | $353 / Sq Ft |
Purchase History
| Date | Type | Sale Price | Title Company |
|---|---|---|---|
| Special Warranty Deed | -- | None Listed On Document | |
| Special Warranty Deed | -- | None Listed On Document | |
| Warranty Deed | $160,000 | None Available | |
| Special Warranty Deed | $175,000 | Chicago Title Co | |
| Trustee Deed | -- | None Available | |
| Warranty Deed | $210,000 | Guardian Title Agency Llc | |
| Warranty Deed | $199,108 | -- |
Mortgage History
| Date | Status | Loan Amount | Loan Type |
|---|---|---|---|
| Previous Owner | $157,102 | FHA | |
| Previous Owner | $125,000 | Purchase Money Mortgage | |
| Previous Owner | $168,000 | Unknown | |
| Previous Owner | $149,100 | Balloon | |
| Closed | $42,000 | No Value Available |
Source: REcolorado®
MLS Number: 5253555
APN: 1821-10-4-06-014
- 19880 E 59th Place
- 19931 E 59th Dr
- 6080 N Fundy St
- 19558 E 58th Cir
- 5850 Ceylon St Unit D
- 6147 Flanders St
- 5756 N Genoa Way Unit 12-208
- 6037 N Halifax Ct
- 5763 N Gibralter Way Unit 2-203
- 5726 N Genoa Way Unit 301
- 5811 Ceylon St
- 18769 E 58th Ave Unit E
- 5703 N Gibralter Way Unit 103
- 6277 N Flanders St
- 19047 E 57th Place
- 19037 E 57th Place
- 6267 N Dunkirk Ct
- 5793 N Ireland Ct
- 5888 Biscay St Unit D
- 5888 Biscay St Unit B
- 19653 E 58th Dr
- 19398 E 58th Dr
- 6026 N Ceylon St
- 19760 E 61st Dr
- 5959 N Dunkirk St
- 5756 N Genoa Way Unit 12-208
- 19300 E 57th Ave
- 5783 Ceylon St
- 19182 E 62nd Ave
- 18905 E 60th Ave
- 19789 Randolph Place
- 5788 Biscay St
- 6153 N Ceylon St Unit 10-308
- 6025 Ceylon St
- 5650 Argonne St
- 19904 Robins Dr
- 5552 N Genoa St
- 5800 Tower Rd Unit 401
- 5800 Tower Rd Unit ID1386086P
- 18590 E 61st Ave
Ask me questions while you tour the home.






