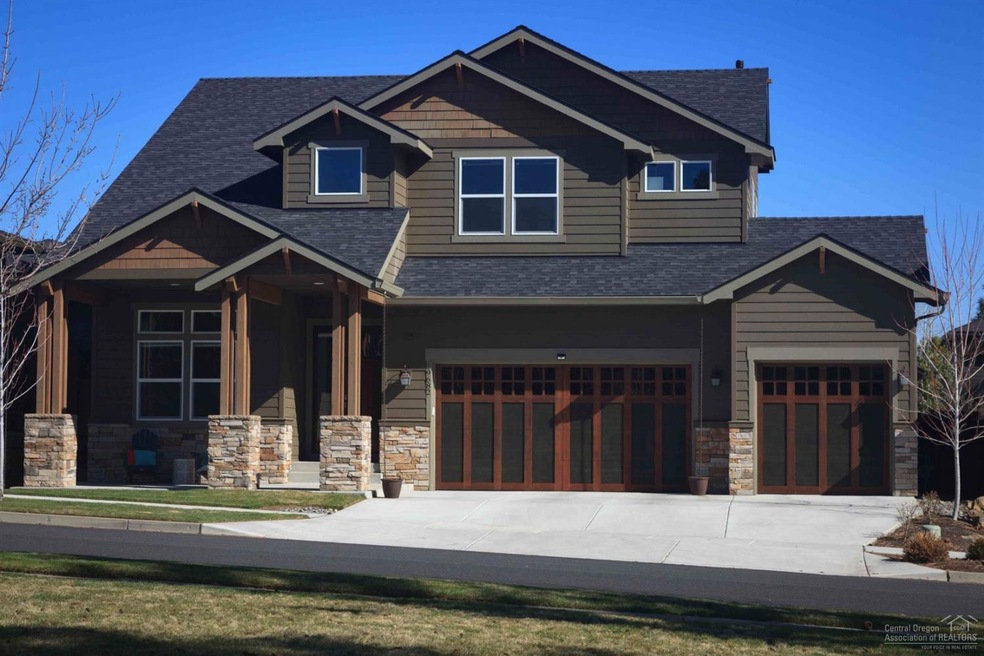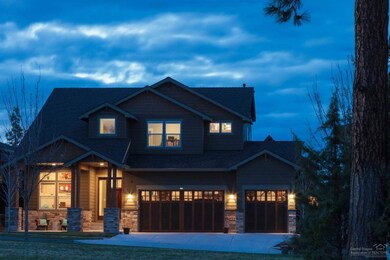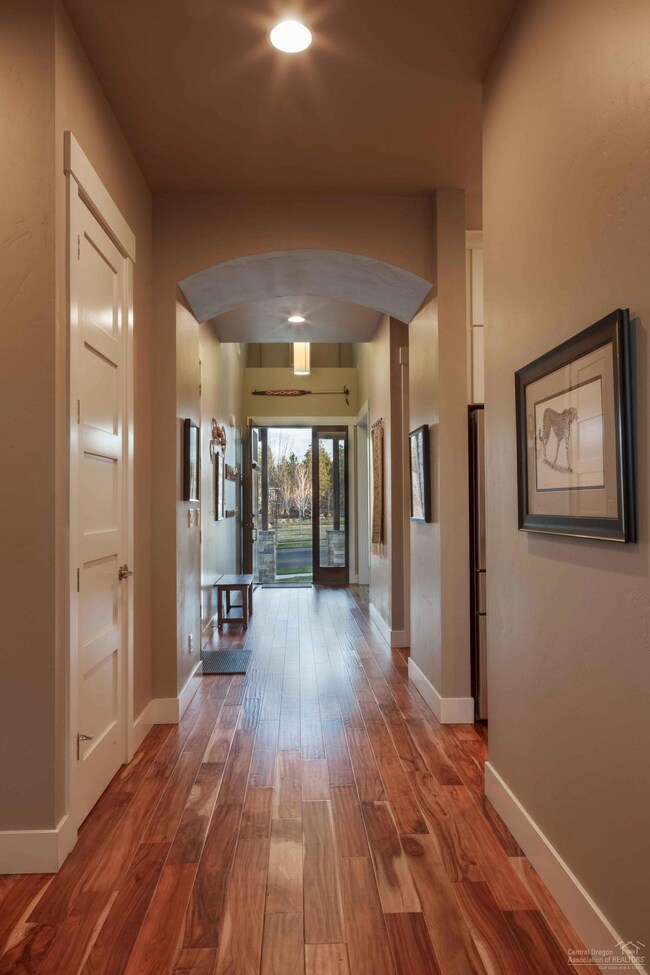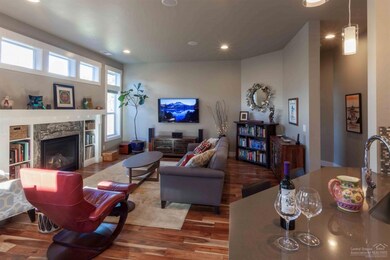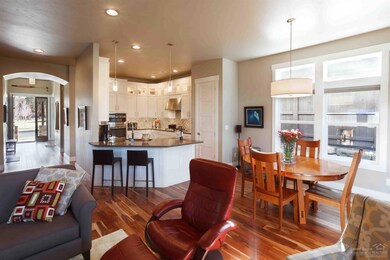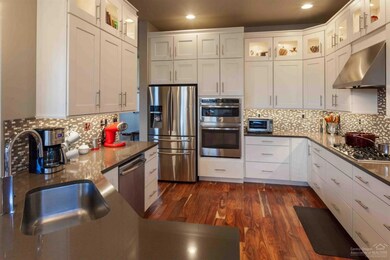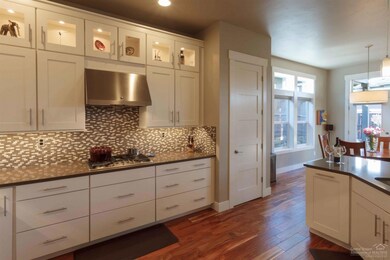
19682 Aspen Ridge Dr Bend, OR 97702
Southwest Bend NeighborhoodHighlights
- Two Primary Bedrooms
- Craftsman Architecture
- Territorial View
- Pine Ridge Elementary School Rated A-
- Deck
- 2-minute walk to Renaissance Ridge Central Park
About This Home
As of May 2021Across the street from Renaissance Ridge Community pool and park, this beautiful home is close to schools, the Old Mill District and Brookswood Plaza. This home features two master suites, spacious den office/dining room, bonus area, plus an impressive three car oversized garage. Interior features included Acacia engineered wood floors, quartz counter tops, 8 ft. doors with five panel detail, custom fireplace with built in shelving, wainscoting, modern finishes and designer touches.
Last Agent to Sell the Property
Cascade Hasson SIR License #971200065 Listed on: 05/03/2018

Home Details
Home Type
- Single Family
Est. Annual Taxes
- $5,537
Year Built
- Built in 2015
Lot Details
- 6,534 Sq Ft Lot
- Fenced
- Landscaped
- Sprinklers on Timer
- Property is zoned RS, RS
HOA Fees
- $124 Monthly HOA Fees
Parking
- 3 Car Attached Garage
- Workshop in Garage
- Driveway
Home Design
- Craftsman Architecture
- Contemporary Architecture
- Northwest Architecture
- Stem Wall Foundation
- Frame Construction
- Composition Roof
- Double Stud Wall
Interior Spaces
- 3,116 Sq Ft Home
- 2-Story Property
- Self Contained Fireplace Unit Or Insert
- Gas Fireplace
- Double Pane Windows
- Vinyl Clad Windows
- Great Room with Fireplace
- Dining Room
- Home Office
- Bonus Room
- Territorial Views
Kitchen
- Breakfast Area or Nook
- Eat-In Kitchen
- Oven
- Range
- Microwave
- Dishwasher
- Kitchen Island
- Solid Surface Countertops
- Disposal
Flooring
- Wood
- Carpet
- Tile
Bedrooms and Bathrooms
- 5 Bedrooms
- Primary Bedroom on Main
- Double Master Bedroom
- Linen Closet
- Walk-In Closet
- Double Vanity
- Soaking Tub
- Bathtub with Shower
- Bathtub Includes Tile Surround
Laundry
- Laundry Room
- Dryer
- Washer
Outdoor Features
- Deck
- Patio
Schools
- Pine Ridge Elementary School
- Cascade Middle School
- Summit High School
Utilities
- Forced Air Zoned Heating and Cooling System
- Heating System Uses Natural Gas
Listing and Financial Details
- Exclusions: Light fixture in 2nd garage bay, kayak; pull system, some storage brackets; Nest system/security cameras CLA
- Tax Lot 28
- Assessor Parcel Number 249741
Community Details
Overview
- Built by Simplicity Homes
- Aspen Rim Subdivision
Recreation
- Community Pool
- Park
Ownership History
Purchase Details
Home Financials for this Owner
Home Financials are based on the most recent Mortgage that was taken out on this home.Purchase Details
Home Financials for this Owner
Home Financials are based on the most recent Mortgage that was taken out on this home.Purchase Details
Home Financials for this Owner
Home Financials are based on the most recent Mortgage that was taken out on this home.Purchase Details
Home Financials for this Owner
Home Financials are based on the most recent Mortgage that was taken out on this home.Similar Homes in Bend, OR
Home Values in the Area
Average Home Value in this Area
Purchase History
| Date | Type | Sale Price | Title Company |
|---|---|---|---|
| Warranty Deed | $975,000 | First American Title | |
| Warranty Deed | $699,000 | First American Title | |
| Warranty Deed | $596,000 | Amerititle | |
| Warranty Deed | $300,000 | Amerititle |
Mortgage History
| Date | Status | Loan Amount | Loan Type |
|---|---|---|---|
| Previous Owner | $562,000 | New Conventional | |
| Previous Owner | $559,000 | Adjustable Rate Mortgage/ARM | |
| Previous Owner | $417,000 | New Conventional | |
| Previous Owner | $6,000,000 | Credit Line Revolving | |
| Previous Owner | $7,125,000 | Commercial |
Property History
| Date | Event | Price | Change | Sq Ft Price |
|---|---|---|---|---|
| 05/15/2021 05/15/21 | Sold | $975,000 | 0.0% | $313 / Sq Ft |
| 04/07/2021 04/07/21 | Pending | -- | -- | -- |
| 03/25/2021 03/25/21 | For Sale | $975,000 | +39.5% | $313 / Sq Ft |
| 08/03/2018 08/03/18 | Sold | $699,000 | -4.1% | $224 / Sq Ft |
| 06/29/2018 06/29/18 | Pending | -- | -- | -- |
| 05/03/2018 05/03/18 | For Sale | $729,000 | +22.3% | $234 / Sq Ft |
| 11/30/2015 11/30/15 | Sold | $596,000 | +1.9% | $191 / Sq Ft |
| 10/12/2015 10/12/15 | Pending | -- | -- | -- |
| 07/01/2015 07/01/15 | For Sale | $584,990 | -- | $188 / Sq Ft |
Tax History Compared to Growth
Tax History
| Year | Tax Paid | Tax Assessment Tax Assessment Total Assessment is a certain percentage of the fair market value that is determined by local assessors to be the total taxable value of land and additions on the property. | Land | Improvement |
|---|---|---|---|---|
| 2024 | $7,260 | $433,580 | -- | -- |
| 2023 | $6,730 | $420,960 | $0 | $0 |
| 2022 | $6,279 | $396,800 | $0 | $0 |
| 2021 | $6,288 | $385,250 | $0 | $0 |
| 2020 | $5,966 | $385,250 | $0 | $0 |
| 2019 | $5,800 | $374,030 | $0 | $0 |
| 2018 | $5,636 | $363,140 | $0 | $0 |
| 2017 | $5,537 | $352,570 | $0 | $0 |
| 2016 | $5,283 | $342,310 | $0 | $0 |
| 2015 | $1,198 | $77,250 | $0 | $0 |
| 2014 | $1,131 | $75,000 | $0 | $0 |
Agents Affiliated with this Home
-
Ryan McGlone

Seller's Agent in 2021
Ryan McGlone
Cascade Hasson SIR
(503) 201-7803
9 in this area
202 Total Sales
-
E
Buyer's Agent in 2021
Ed King
-
Shelly Swanson
S
Seller's Agent in 2018
Shelly Swanson
Cascade Hasson SIR
(541) 408-0086
1 in this area
11 Total Sales
-
Chad Koeller
C
Buyer's Agent in 2015
Chad Koeller
John L Scott Bend
(541) 610-4737
2 in this area
33 Total Sales
Map
Source: Oregon Datashare
MLS Number: 201804247
APN: 249741
- 19692 Aspen Ridge Dr
- 61106 Steens Ln
- 61102 Aspen Rim Ln
- 19775 Hollygrape St
- 61176 Foxglove Loop
- 61148 Foxglove Loop
- 61192 Foxglove Loop
- 19776 Galileo Ave
- 61121 Snowbrush Dr
- 19713 Sunshine Way
- 19773 Astro Place
- 61279 Gorge View St
- 61062 Snowbrush Dr
- 61282 Huckleberry Place
- 19793 Astro Place
- 19801 Water Fowl Ln
- 19635 Clear Night Dr
- 61342 Huckleberry Place
- 61170 Chuckanut Dr
- 61285 Linfield Ct
