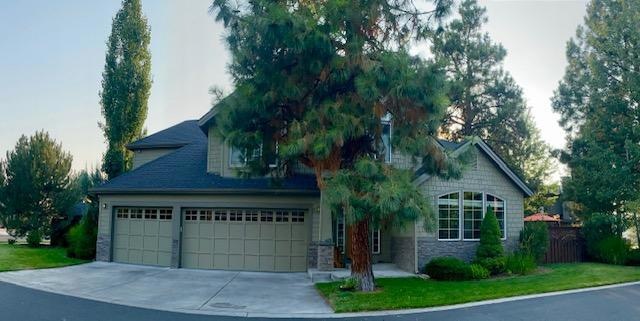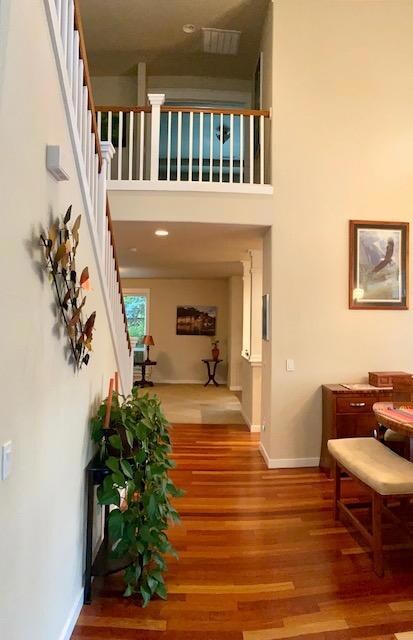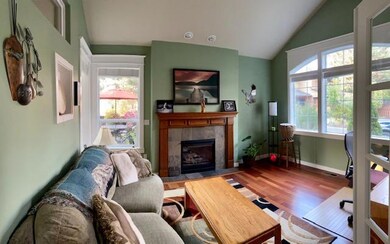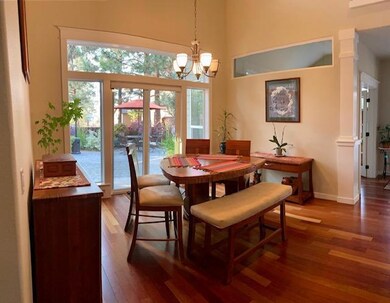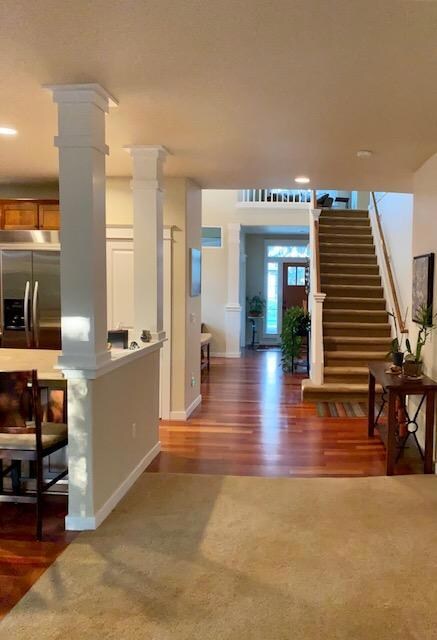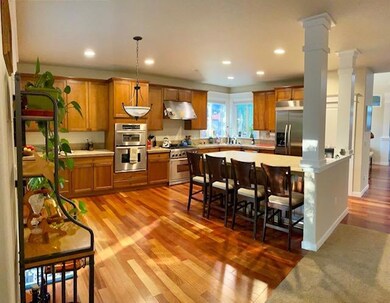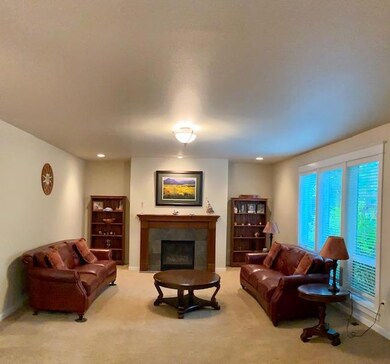
19686 Hollygrape St Bend, OR 97702
Southwest Bend NeighborhoodAbout This Home
As of September 2020This beautiful River Canyon Estates home provides the perfect setting for an authentic Bend lifestyle! An open floor plan, lots of natural light, and spacious rooms are found throughout this thoughtfully designed home. Enjoy any part of the day on the elegantly landscaped patio while taking in views of the Deschutes Canyon rimrock. Store all your outdoor ''toys'' in the additional backyard shed or the generous 3 car garage. Or maybe entertaining is your passion? The huge kitchen and bar area are an entertainers dream! Just minutes from The Old Mill District and river trail access, this amazing home offers the best of Bend living!
Last Agent to Sell the Property
Shanda Kenyon
Bend Brokers Realty License #201226682 Listed on: 08/28/2020
Home Details
Home Type
Single Family
Est. Annual Taxes
$6,863
Year Built
2006
Lot Details
0
HOA Fees
$77 per month
Parking
3
Listing Details
- Architectural Style: Traditional
- Directions: Brookswood Blvd to Larkswood Drive Right on Larkswood Left on Hollygrape
- Garage Yn: Yes
- Unit Levels: Two
- Lot Size Acres: 0.2
- Prop. Type: Residential
- New Construction: No
- Property Sub Type: Single Family Residence
- Road Frontage Type: Shared Access
- Road Surface Type: Paved
- Subdivision Name: River Canyon Estates
- Year Built: 2006
- Co List Office Phone: 541-480-7554
- MLS Status: Closed
- General Property Information Elementary School: Pine Ridge Elem
- General Property Information Middle Or Junior School: Cascade Middle
- General Property Information High School: Summit High
- General Property Information:Zoning2: Res
- General Property Information Senior Community YN: No
- General Property Information Horse Property YN: No
- General Property Information Audio Surveillance on Premises YN: No
- Road Surface Type:Paved: Yes
- View Neighborhood: Yes
- View Territorial: Yes
- Sewer:Public Sewer: Yes
- Water Source:Public: Yes
- Location Tax and Legal:Tax Lot: CLA
- General Property Information:Bathrooms Half: 1
- General Property Information Accessory Dwelling Unit YN: No
- General Property Information New Construction YN: No
- Appliances Refrigerators: Yes
- Location Tax and Legal:Tax Block: 0
- Appliances Dryer: Yes
- Appliances Microwave: Yes
- Washers: Yes
- Common Walls:No Common Walls: Yes
- Security Features:Carbon Monoxide Detector(s): Yes
- Security Features:Smoke Detector(s): Yes
- Rooms:Kitchen: Yes
- Rooms:Laundry: Yes
- Rooms:Living Room2: Yes
- Other Structures:Shed(s): Yes
- Architectural Style Traditional: Yes
- Flooring:Hardwood: Yes
- Flooring:Vinyl: Yes
- Cooling:Central Air: Yes
- Flooring:Carpet: Yes
- Levels:Two: Yes
- Lot Features Drip System: Yes
- Lot Features Sprinkler Timer(s): Yes
- Rooms:Office2: Yes
- Rooms Eating Area: Yes
- View Canyon: Yes
- Roof Asphalt2: Yes
- Association Amenities Pickleball Court(s): Yes
- Community Features Pickleball Court(s)2: Yes
- Fireplace Features Office: Yes
- Special Features: None
Interior Features
- Appliances: Dishwasher, Disposal, Dryer, Microwave, Oven, Range, Range Hood, Refrigerator, Washer, Water Heater
- Has Basement: None
- Full Bathrooms: 2
- Half Bathrooms: 1
- Total Bedrooms: 3
- Fireplace Features: Family Room, Living Room, Office
- Flooring: Carpet, Hardwood, Vinyl
- Interior Amenities: Breakfast Bar, Central Vacuum, Double Vanity, Enclosed Toilet(s), Fiberglass Stall Shower, Kitchen Island, Linen Closet, Open Floorplan, Pantry, Shower/Tub Combo, Soaking Tub, Tile Counters, Vaulted Ceiling(s), Walk-In Closet(s), Wired for Data
- Window Features: Double Pane Windows
- Fireplace: Yes
- ResoLivingAreaSource: Assessor
- Community Features:Park2: Yes
- Appliances Dishwasher: Yes
- Appliances Range: Yes
- Interior Features:Open Floorplan: Yes
- Other Rooms:Bonus Room: Yes
- Appliances:Oven: Yes
- Appliances:Range Hood: Yes
- Fireplace Features:Living Room: Yes
- Interior Features:Kitchen Island: Yes
- Interior Features:Pantry: Yes
- Interior Features ShowerTub Combo: Yes
- Interior Features:Double Vanity: Yes
- Interior Features:Soaking Tub: Yes
- Interior Features:Walk-In Closet(s): Yes
- Other Rooms:Dining Room: Yes
- Other Rooms:Family Room2: Yes
- Other Rooms:Loft: Yes
- Community Features:Tennis Court(s)2: Yes
- Interior Features:Breakfast Bar: Yes
- Interior Features Linen Closet: Yes
- Interior Features:Vaulted Ceiling(s): Yes
- Interior Features:Central Vacuum: Yes
- Interior Features:Wired for Data: Yes
- Interior Features:Tile Counters: Yes
- Fireplace Features:Family Room: Yes
- Community Features:Playground2: Yes
Exterior Features
- Builder Name: DR Horton
- Common Walls: No Common Walls
- Construction Type: Frame
- Exterior Features: Courtyard, Patio
- Foundation Details: Stemwall
- Lot Features: Corner Lot, Drip System, Fenced, Landscaped, Level, Sprinkler Timer(s), Sprinklers In Front, Sprinklers In Rear
- Other Structures: Shed(s)
- Roof: Asphalt
- View: Canyon, Neighborhood, Territorial
- Horse: No
- Exclusions: washer,dryer, hot tub
- Lot Features:Level: Yes
- Lot Features:Fenced: Yes
- Construction Materials:Frame: Yes
- Lot Features:Landscaped: Yes
- Lot Features:Corner Lot: Yes
- Lot Features:Sprinklers in Front: Yes
- Lot Features:Sprinklers In Rear: Yes
- Window Features:Double Pane Windows: Yes
- Exterior Features:Patio: Yes
- Exterior Features:Courtyard: Yes
Garage/Parking
- Garage Spaces: 3.0
- Parking Features: Attached, Concrete, Driveway, Garage Door Opener
- Attached Garage: Yes
- General Property Information:Garage YN: Yes
- General Property Information:Garage Spaces: 3.0
- Parking Features:Attached: Yes
- Parking Features:Driveway: Yes
- Parking Features:Garage Door Opener: Yes
- Parking Features:Concrete2: Yes
Utilities
- Cooling: Central Air
- Heating: Forced Air, Natural Gas
- Security: Carbon Monoxide Detector(s), Smoke Detector(s)
- Sewer: Public Sewer
- Water Source: Public
- Cooling Y N: Yes
- HeatingYN: Yes
- Water Heater: Yes
- Heating:Forced Air: Yes
- Heating:Natural Gas: Yes
Condo/Co-op/Association
- Amenities: Clubhouse, Fitness Center, Landscaping, Pickleball Court(s), Pool, Road Assessment, Snow Removal, Tennis Court(s)
- Association Fee: 77.0
- Association Fee Frequency: Monthly
- Association: Yes
- Community Features: Access to Public Lands, Park, Pickleball Court(s), Playground, Tennis Court(s)
- Senior Community: No
Association/Amenities
- General Property Information:Association YN: Yes
- General Property Information:Association Fee: 77.0
- General Property Information:Association Fee Frequency: Monthly
- Association Amenities:Landscaping: Yes
- Association Amenities:Snow Removal: Yes
- Association Amenities:Clubhouse: Yes
- Association Amenities:Fitness Center: Yes
- Association Amenities:Pool: Yes
- Association Amenities:Tennis Courts: Yes
Schools
- Elementary School: Pine Ridge Elem
- High School: Summit High
- Middle Or Junior School: Cascade Middle
Lot Info
- Additional Parcels: No
- Lot Size Sq Ft: 8712.0
- Parcel #: 209046
- Irrigation Water Rights: No
- ResoLotSizeUnits: Acres
- Zoning Description: Res
- ResoLotSizeUnits: Acres
Tax Info
- Tax Annual Amount: 5482.95
- Tax Block: 0
- Tax Lot: CLA
- Tax Map Number: 18-12-07-CC-03800
- Tax Year: 2019
Ownership History
Purchase Details
Home Financials for this Owner
Home Financials are based on the most recent Mortgage that was taken out on this home.Purchase Details
Home Financials for this Owner
Home Financials are based on the most recent Mortgage that was taken out on this home.Purchase Details
Home Financials for this Owner
Home Financials are based on the most recent Mortgage that was taken out on this home.Purchase Details
Home Financials for this Owner
Home Financials are based on the most recent Mortgage that was taken out on this home.Similar Homes in Bend, OR
Home Values in the Area
Average Home Value in this Area
Purchase History
| Date | Type | Sale Price | Title Company |
|---|---|---|---|
| Warranty Deed | $742,000 | Deschutes County Title | |
| Warranty Deed | $389,000 | Accommodation | |
| Warranty Deed | $365,000 | Western Title & Escrow Co | |
| Warranty Deed | $509,890 | First Amer Title Ins Co Or |
Mortgage History
| Date | Status | Loan Amount | Loan Type |
|---|---|---|---|
| Open | $335,000 | Credit Line Revolving | |
| Closed | $450,000 | New Conventional | |
| Closed | $630,000 | New Conventional | |
| Previous Owner | $250,000 | Credit Line Revolving | |
| Previous Owner | $100,000 | Credit Line Revolving | |
| Previous Owner | $289,000 | New Conventional | |
| Previous Owner | $292,000 | Unknown | |
| Previous Owner | $407,912 | Unknown |
Property History
| Date | Event | Price | Change | Sq Ft Price |
|---|---|---|---|---|
| 09/29/2020 09/29/20 | Sold | $742,000 | +6.0% | $240 / Sq Ft |
| 08/31/2020 08/31/20 | Pending | -- | -- | -- |
| 08/23/2020 08/23/20 | For Sale | $699,999 | +79.9% | $227 / Sq Ft |
| 08/02/2012 08/02/12 | Sold | $389,000 | -9.3% | $126 / Sq Ft |
| 06/26/2012 06/26/12 | Pending | -- | -- | -- |
| 05/25/2012 05/25/12 | For Sale | $429,000 | -- | $139 / Sq Ft |
Tax History Compared to Growth
Tax History
| Year | Tax Paid | Tax Assessment Tax Assessment Total Assessment is a certain percentage of the fair market value that is determined by local assessors to be the total taxable value of land and additions on the property. | Land | Improvement |
|---|---|---|---|---|
| 2024 | $6,863 | $409,890 | -- | -- |
| 2023 | $6,362 | $397,960 | $0 | $0 |
| 2022 | $5,936 | $375,120 | $0 | $0 |
| 2021 | $5,945 | $364,200 | $0 | $0 |
| 2020 | $5,640 | $364,200 | $0 | $0 |
| 2019 | $5,483 | $353,600 | $0 | $0 |
| 2018 | $5,328 | $343,310 | $0 | $0 |
| 2017 | $5,238 | $333,320 | $0 | $0 |
| 2016 | $4,999 | $323,620 | $0 | $0 |
| 2015 | $4,862 | $314,200 | $0 | $0 |
| 2014 | $4,721 | $305,050 | $0 | $0 |
Agents Affiliated with this Home
-
S
Seller's Agent in 2020
Shanda Kenyon
Bend Brokers Realty
-
M
Buyer's Agent in 2020
Matt Robinson
The Agency Bend
(541) 508-7430
11 in this area
154 Total Sales
-
M
Buyer's Agent in 2020
Mathew Robinson
-

Seller's Agent in 2012
Greg Messick
Realty Net of Central Oregon
(503) 300-6330
5 in this area
884 Total Sales
-
T
Buyer's Agent in 2012
Thomas Gardner
Bend Brokers Realty
(541) 480-7554
8 in this area
46 Total Sales
Map
Source: Oregon Datashare
MLS Number: 220107904
APN: 209046
- 19692 Aspen Ridge Dr
- 19713 Sunshine Way
- 61279 Gorge View St
- 61106 Steens Ln
- 61176 Foxglove Loop
- 61102 Aspen Rim Ln
- 61192 Foxglove Loop
- 61148 Foxglove Loop
- 19776 Galileo Ave
- 19635 Clear Night Dr
- 61282 Huckleberry Place
- 61329 Big Eddy Cir
- 61121 Snowbrush Dr
- 61342 Huckleberry Place
- 61358 Huckleberry Place
- 61285 Linfield Ct
- 19773 Astro Place
- 19793 Astro Place
- 61062 Snowbrush Dr
- 19801 Water Fowl Ln
