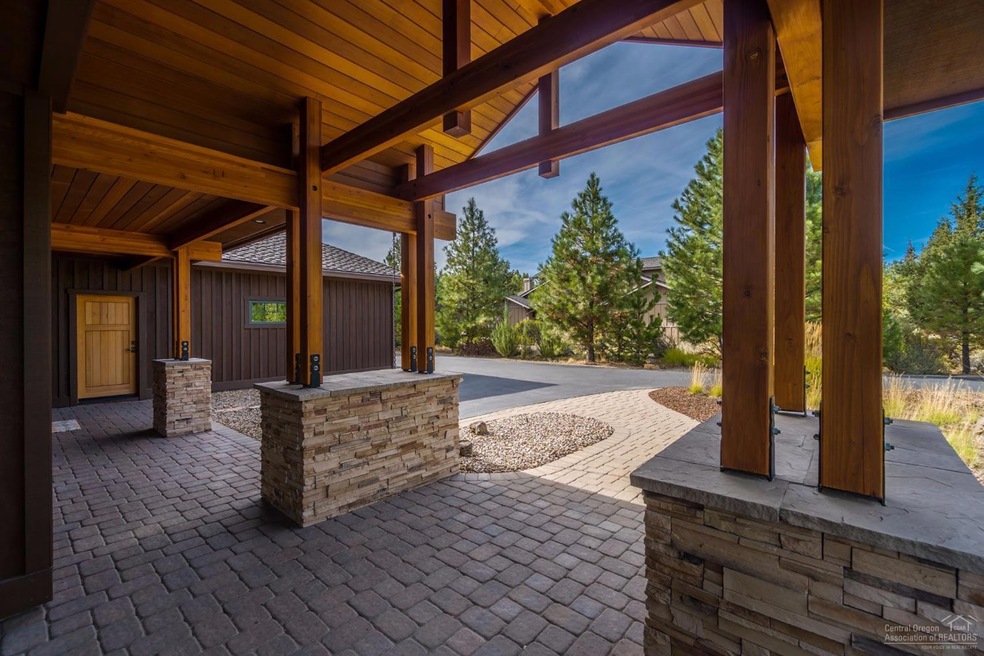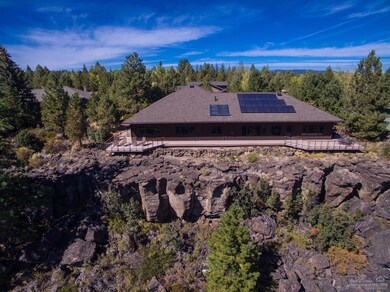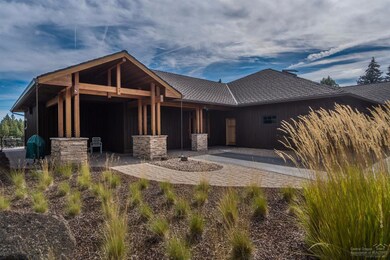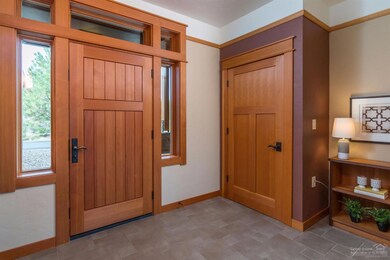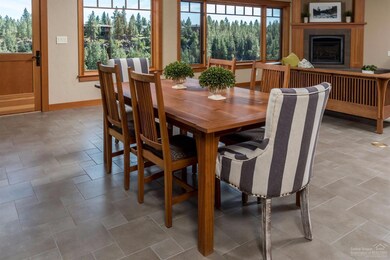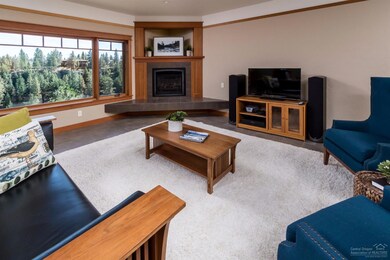
19687 Sunshine Way Bend, OR 97702
Century West NeighborhoodHighlights
- Gated Community
- River View
- Deck
- William E. Miller Elementary School Rated A-
- Clubhouse
- Northwest Architecture
About This Home
As of February 2021Beautifully crafted south facing, NW style, Energy Star Qualified, cedar home with stunning Deschutes River Canyon views, located in desirable Sunrise Village. Main floor living with a media/bonus room up. Custom woodwork, zoned radiant floor heat, solar, beautiful kitchen, butler's pantry, great room with gas fireplace, central vacuum, some ADA features & oversized two car garage. The flex space could be shop, caregiver or work-out room. Community features river trail access, RV parking, tennis & pool.''
Last Agent to Sell the Property
The Agency Bend License #200107116 Listed on: 12/05/2016

Co-Listed By
Andrea Phelps GRI-CRS
Coldwell Banker Bain License #990600180
Last Buyer's Agent
Priscilla Martin
Cascade Hasson Sotheby's International Realty License #861100164
Home Details
Home Type
- Single Family
Est. Annual Taxes
- $6,007
Year Built
- Built in 2008
Lot Details
- 0.54 Acre Lot
- River Front
- Drip System Landscaping
- Native Plants
- Property is zoned RS, RS
HOA Fees
- $96 Monthly HOA Fees
Home Design
- Northwest Architecture
- Slab Foundation
- Frame Construction
- Composition Roof
Interior Spaces
- 3,944 Sq Ft Home
- 1-Story Property
- Central Vacuum
- Skylights
- Gas Fireplace
- Double Pane Windows
- Low Emissivity Windows
- Great Room with Fireplace
- Bonus Room
- Tile Flooring
- River Views
Kitchen
- Breakfast Area or Nook
- Oven
- Range
- Microwave
- Dishwasher
- Solid Surface Countertops
- Disposal
Bedrooms and Bathrooms
- 3 Bedrooms
- Linen Closet
- Walk-In Closet
- 2 Full Bathrooms
- Double Vanity
- Hydromassage or Jetted Bathtub
- Bathtub with Shower
Laundry
- Laundry Room
- Dryer
- Washer
Parking
- Garage
- Driveway
Eco-Friendly Details
- Solar Water Heater
- Sprinklers on Timer
Outdoor Features
- Deck
- Patio
Schools
- William E Miller Elementary School
- Cascade Middle School
- Summit High School
Utilities
- Whole House Fan
- Forced Air Zoned Heating and Cooling System
- Heating System Uses Natural Gas
- Heat Pump System
- Radiant Heating System
- Heating System Uses Steam
- Tankless Water Heater
Listing and Financial Details
- Legal Lot and Block 2 / 22
- Assessor Parcel Number 159062
Community Details
Overview
- Sunrise Village Subdivision
Recreation
- Tennis Courts
- Community Pool
Additional Features
- Clubhouse
- Gated Community
Ownership History
Purchase Details
Home Financials for this Owner
Home Financials are based on the most recent Mortgage that was taken out on this home.Purchase Details
Home Financials for this Owner
Home Financials are based on the most recent Mortgage that was taken out on this home.Purchase Details
Home Financials for this Owner
Home Financials are based on the most recent Mortgage that was taken out on this home.Purchase Details
Purchase Details
Similar Homes in Bend, OR
Home Values in the Area
Average Home Value in this Area
Purchase History
| Date | Type | Sale Price | Title Company |
|---|---|---|---|
| Warranty Deed | $1,650,000 | First American Title | |
| Interfamily Deed Transfer | -- | Accommodation | |
| Warranty Deed | $950,000 | Western Title & Escrow | |
| Interfamily Deed Transfer | -- | None Available | |
| Interfamily Deed Transfer | -- | None Available |
Mortgage History
| Date | Status | Loan Amount | Loan Type |
|---|---|---|---|
| Open | $100,000 | Credit Line Revolving | |
| Open | $1,320,000 | New Conventional | |
| Previous Owner | $760,000 | Adjustable Rate Mortgage/ARM | |
| Previous Owner | $605,900 | Adjustable Rate Mortgage/ARM |
Property History
| Date | Event | Price | Change | Sq Ft Price |
|---|---|---|---|---|
| 02/25/2021 02/25/21 | Sold | $1,650,000 | -10.8% | $418 / Sq Ft |
| 01/17/2021 01/17/21 | Pending | -- | -- | -- |
| 11/05/2020 11/05/20 | For Sale | $1,850,000 | +94.7% | $469 / Sq Ft |
| 01/31/2017 01/31/17 | Sold | $950,000 | -2.6% | $241 / Sq Ft |
| 11/15/2016 11/15/16 | Pending | -- | -- | -- |
| 09/13/2016 09/13/16 | For Sale | $975,000 | -- | $247 / Sq Ft |
Tax History Compared to Growth
Tax History
| Year | Tax Paid | Tax Assessment Tax Assessment Total Assessment is a certain percentage of the fair market value that is determined by local assessors to be the total taxable value of land and additions on the property. | Land | Improvement |
|---|---|---|---|---|
| 2024 | $8,267 | $493,730 | -- | -- |
| 2023 | $7,663 | $479,350 | $0 | $0 |
| 2022 | $7,150 | $451,840 | $0 | $0 |
| 2021 | $7,161 | $438,680 | $0 | $0 |
| 2020 | $6,793 | $438,680 | $0 | $0 |
| 2019 | $6,604 | $425,910 | $0 | $0 |
| 2018 | $6,418 | $413,510 | $0 | $0 |
| 2017 | $6,296 | $401,470 | $0 | $0 |
| 2016 | $6,007 | $389,780 | $0 | $0 |
| 2015 | $5,842 | $378,430 | $0 | $0 |
| 2014 | $5,672 | $367,410 | $0 | $0 |
Agents Affiliated with this Home
-
Stephanie Ruiz
S
Seller's Agent in 2021
Stephanie Ruiz
Cascade Hasson SIR
6 in this area
204 Total Sales
-
Jordan Grandlund
J
Seller Co-Listing Agent in 2021
Jordan Grandlund
Cascade Hasson SIR
(541) 420-1559
6 in this area
203 Total Sales
-
Patty Dempsey
P
Buyer's Agent in 2021
Patty Dempsey
The Agency Bend
(541) 480-5432
5 in this area
111 Total Sales
-
P
Buyer's Agent in 2021
Patricia Dempsey
-
A
Seller Co-Listing Agent in 2017
Andrea Phelps GRI-CRS
Coldwell Banker Bain
-
P
Buyer's Agent in 2017
Priscilla Martin
Cascade Hasson Sotheby's International Realty
Map
Source: Oregon Datashare
MLS Number: 201609365
APN: 159062
- 19635 Clear Night Dr
- 61329 Big Eddy Cir
- 61279 Gorge View St
- 19558 Meadowbrook Dr
- 61176 Foxglove Loop
- 61192 Foxglove Loop
- 61148 Foxglove Loop
- 19775 Hollygrape St
- 61106 Steens Ln
- 19782 Baneberry Ave
- 19530 Sunshine Way
- 61102 Aspen Rim Ln
- 61282 Huckleberry Place
- 19776 Galileo Ave
- 19486 Brookside Way
- 61049 Snowbrush Dr
- 61062 Snowbrush Dr
- 60055 River Bluff Trail
- 19729 SW River Camp Ln
- 61426 Linton Loop
