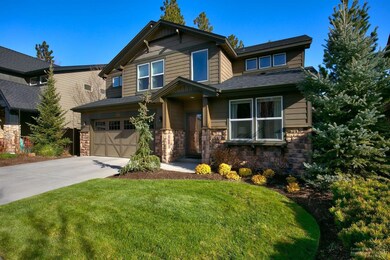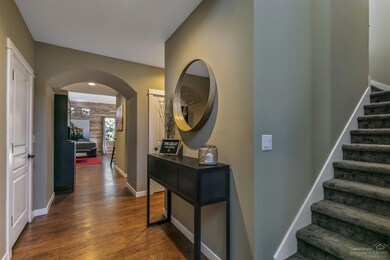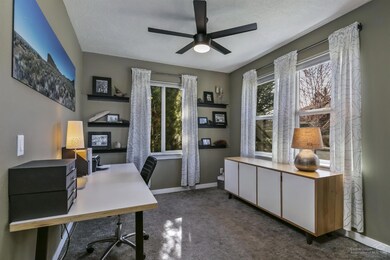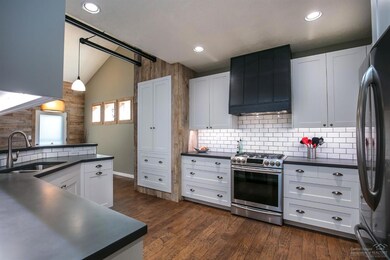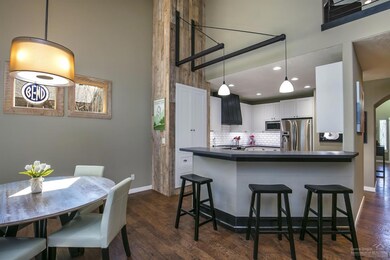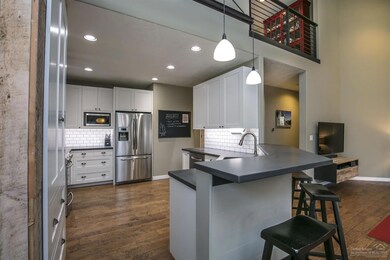
19694 Harvard Place Bend, OR 97702
Southwest Bend NeighborhoodHighlights
- Deck
- Northwest Architecture
- Wood Flooring
- Pine Ridge Elementary School Rated A-
- Territorial View
- 2-minute walk to Renaissance Ridge Central Park
About This Home
As of November 2022Modern luxury and artful elegance emanates from this completely remodeled home in the highly desired Aspen Rim neighborhood. Every detail was carefully selected and quality crafted. Highlights include custom steel work throughout, concrete counters, barn wood wall and accents, freshly remodeled kitchen. Master on the main, all other bedrooms upstairs including a lovely loft/bonus room. Perfectly planted yard with mature trees for privacy. Truly, one of a kind.
Last Agent to Sell the Property
Lesli Fox
Cascade Hasson Sotheby's International Realty License #200107169 Listed on: 05/08/2019
Home Details
Home Type
- Single Family
Est. Annual Taxes
- $5,562
Year Built
- Built in 2011
Lot Details
- 6,098 Sq Ft Lot
- Fenced
- Landscaped
- Sprinklers on Timer
- Property is zoned RS, RS
HOA Fees
- $131 Monthly HOA Fees
Parking
- 2 Car Attached Garage
Home Design
- Northwest Architecture
- Stem Wall Foundation
- Frame Construction
- Composition Roof
Interior Spaces
- 2,592 Sq Ft Home
- 2-Story Property
- Vinyl Clad Windows
- Great Room
- Home Office
- Loft
- Territorial Views
- Laundry Room
Kitchen
- Eat-In Kitchen
- Oven
- Range
- Microwave
- Dishwasher
- Kitchen Island
- Solid Surface Countertops
- Disposal
Flooring
- Wood
- Carpet
- Cork
- Tile
Bedrooms and Bathrooms
- 4 Bedrooms
- Primary Bedroom on Main
- Walk-In Closet
- Double Vanity
- Bathtub with Shower
Home Security
- Carbon Monoxide Detectors
- Fire and Smoke Detector
Outdoor Features
- Deck
- Patio
Schools
- Pine Ridge Elementary School
- Cascade Middle School
- Summit High School
Utilities
- Forced Air Heating and Cooling System
- Heating System Uses Natural Gas
- Water Heater
Listing and Financial Details
- Exclusions: Fire pit, outdoor grill system.; Wall artwork in guest downstairs bathrm
- Tax Lot 135
- Assessor Parcel Number 249720
Community Details
Overview
- Aspen Rim Subdivision
Recreation
- Community Pool
Ownership History
Purchase Details
Home Financials for this Owner
Home Financials are based on the most recent Mortgage that was taken out on this home.Purchase Details
Home Financials for this Owner
Home Financials are based on the most recent Mortgage that was taken out on this home.Purchase Details
Purchase Details
Home Financials for this Owner
Home Financials are based on the most recent Mortgage that was taken out on this home.Purchase Details
Home Financials for this Owner
Home Financials are based on the most recent Mortgage that was taken out on this home.Similar Homes in Bend, OR
Home Values in the Area
Average Home Value in this Area
Purchase History
| Date | Type | Sale Price | Title Company |
|---|---|---|---|
| Warranty Deed | $840,000 | -- | |
| Warranty Deed | $600,000 | First American Title | |
| Interfamily Deed Transfer | -- | None Available | |
| Warranty Deed | $289,990 | Amerititle | |
| Warranty Deed | $300,000 | Amerititle |
Mortgage History
| Date | Status | Loan Amount | Loan Type |
|---|---|---|---|
| Open | $630,000 | New Conventional | |
| Previous Owner | $282,638 | FHA | |
| Previous Owner | $25,242,733 | Credit Line Revolving |
Property History
| Date | Event | Price | Change | Sq Ft Price |
|---|---|---|---|---|
| 11/16/2022 11/16/22 | Sold | $840,000 | -1.1% | $324 / Sq Ft |
| 10/26/2022 10/26/22 | Pending | -- | -- | -- |
| 10/25/2022 10/25/22 | Price Changed | $849,000 | -3.4% | $328 / Sq Ft |
| 10/19/2022 10/19/22 | For Sale | $879,000 | 0.0% | $339 / Sq Ft |
| 10/16/2022 10/16/22 | Pending | -- | -- | -- |
| 09/26/2022 09/26/22 | For Sale | $879,000 | +46.5% | $339 / Sq Ft |
| 06/21/2019 06/21/19 | Sold | $600,000 | -4.0% | $231 / Sq Ft |
| 05/27/2019 05/27/19 | Pending | -- | -- | -- |
| 05/08/2019 05/08/19 | For Sale | $625,000 | +115.5% | $241 / Sq Ft |
| 04/12/2012 04/12/12 | Sold | $289,990 | -5.8% | $112 / Sq Ft |
| 01/12/2012 01/12/12 | Pending | -- | -- | -- |
| 07/09/2011 07/09/11 | For Sale | $307,990 | -- | $119 / Sq Ft |
Tax History Compared to Growth
Tax History
| Year | Tax Paid | Tax Assessment Tax Assessment Total Assessment is a certain percentage of the fair market value that is determined by local assessors to be the total taxable value of land and additions on the property. | Land | Improvement |
|---|---|---|---|---|
| 2024 | $7,165 | $427,920 | -- | -- |
| 2023 | $6,642 | $415,460 | $0 | $0 |
| 2022 | $6,197 | $391,620 | $0 | $0 |
| 2021 | $6,206 | $380,220 | $0 | $0 |
| 2020 | $5,888 | $380,220 | $0 | $0 |
| 2019 | $5,724 | $369,150 | $0 | $0 |
| 2018 | $5,562 | $358,400 | $0 | $0 |
| 2017 | $5,466 | $347,970 | $0 | $0 |
| 2016 | $5,215 | $337,840 | $0 | $0 |
| 2015 | $5,073 | $328,000 | $0 | $0 |
| 2014 | $4,800 | $318,450 | $0 | $0 |
Agents Affiliated with this Home
-
Sheri Hilton
S
Seller's Agent in 2022
Sheri Hilton
Bend Premier Real Estate LLC
(541) 550-6129
19 in this area
55 Total Sales
-
Rhonda Garrison

Buyer's Agent in 2022
Rhonda Garrison
RE/MAX
(541) 279-1768
18 in this area
107 Total Sales
-
L
Seller's Agent in 2019
Lesli Fox
Cascade Hasson Sotheby's International Realty
-
Thomas Gardner
T
Buyer's Agent in 2019
Thomas Gardner
Bend Brokers Realty
(541) 480-7554
8 in this area
48 Total Sales
-
M
Seller's Agent in 2012
Michelle Gregg-Anderson
D.R. Horton, Inc.-Portland
Map
Source: Oregon Datashare
MLS Number: 201903634
APN: 249720
- 19692 Aspen Ridge Dr
- 19775 Hollygrape St
- 61102 Aspen Rim Ln
- 61106 Steens Ln
- 19776 Galileo Ave
- 19713 Sunshine Way
- 61176 Foxglove Loop
- 61148 Foxglove Loop
- 61279 Gorge View St
- 61192 Foxglove Loop
- 61282 Huckleberry Place
- 19773 Astro Place
- 61121 Snowbrush Dr
- 19793 Astro Place
- 61342 Huckleberry Place
- 19635 Clear Night Dr
- 61285 Linfield Ct
- 61358 Huckleberry Place
- 19801 Water Fowl Ln
- 61062 Snowbrush Dr

