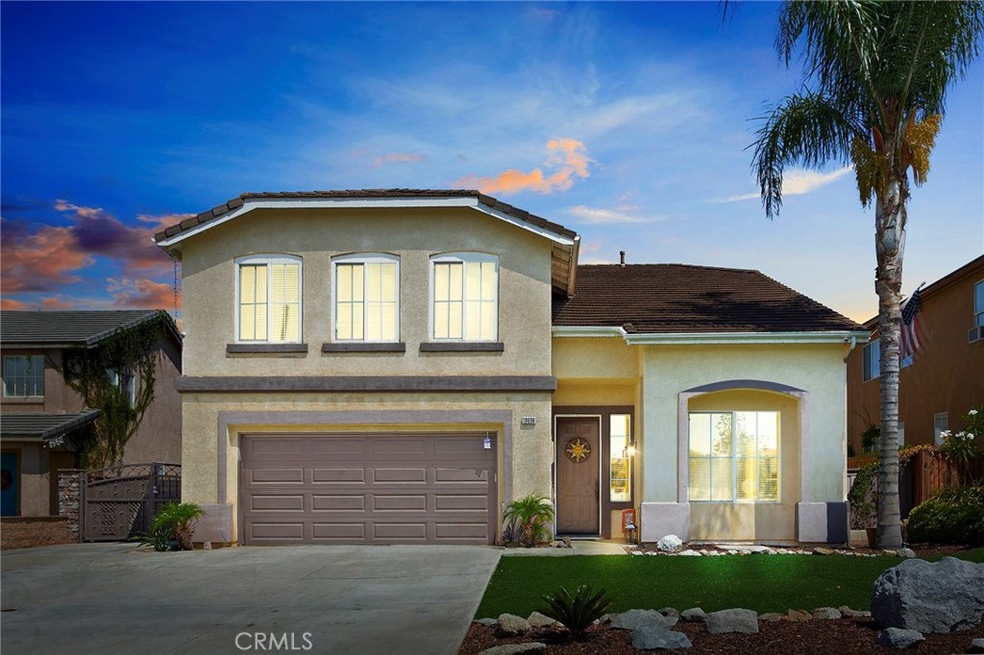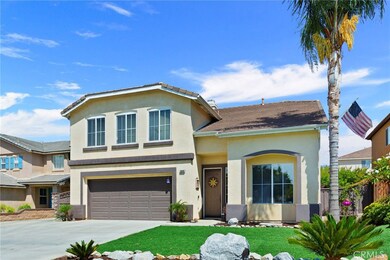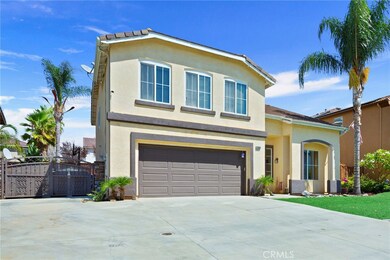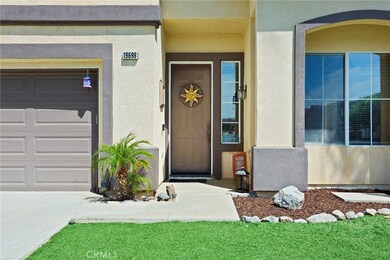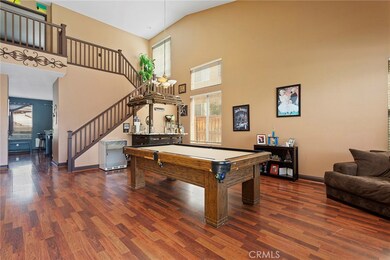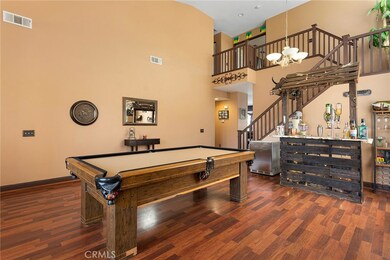
19698 Allenhurst St Riverside, CA 92508
Orangecrest NeighborhoodHighlights
- RV Access or Parking
- Open Floorplan
- Main Floor Bedroom
- Benjamin Franklin Elementary School Rated A-
- Property is near a park
- Bonus Room
About This Home
As of February 2020Don’t miss out on the opportunity to live in this wonderful home, right in the heart of Orangecrest. This two story home features an open floor plan, 4 bedrooms and 3 bathrooms, plus multiple spacious living areas. The kitchen, which is open to the family room, has a custom island, ample cabinetry, granite counters and a walk-in pantry. On the first floor you will find one bedroom and a full bathroom. On the second floor, you will find the master suite, two additional bedrooms, a secondary bath and a large bonus room that could easily be used as a loft or a 5th bedroom. The master bedroom offers a large bathroom with dual sinks, separate shower and bathtub, and a walk-in closet. The indoor laundry room is conveniently connected to the 3-car garage. This home is also equipped with a whole house fan, a soft water system, as well as a reverse osmosis system. Save money on your water bill as the front and back yard have artificial turf. There is ample parking on the extended driveway as well as secured RV Parking. This great property is located within walking distance to top rated schools, shopping and Orange Terrace Community Park. No HOA! Call today to schedule your private showing!
Last Agent to Sell the Property
NextHome CREA Real Estate License #02047973 Listed on: 09/18/2019

Co-Listed By
Brandy Preuit
NEXTHOME CITRUS CITY License #01706365
Home Details
Home Type
- Single Family
Est. Annual Taxes
- $5,945
Year Built
- Built in 2000
Lot Details
- 6,970 Sq Ft Lot
- Density is up to 1 Unit/Acre
Parking
- 3 Car Attached Garage
- Parking Available
- Tandem Garage
- Two Garage Doors
- Driveway
- RV Access or Parking
Home Design
- Slab Foundation
Interior Spaces
- 2,714 Sq Ft Home
- 2-Story Property
- Open Floorplan
- High Ceiling
- Ceiling Fan
- Family Room Off Kitchen
- Living Room with Fireplace
- Bonus Room
Kitchen
- Open to Family Room
- Eat-In Kitchen
- Walk-In Pantry
- Gas Oven
- Gas Range
- Kitchen Island
- Granite Countertops
Flooring
- Laminate
- Tile
Bedrooms and Bathrooms
- 4 Bedrooms | 1 Main Level Bedroom
- Walk-In Closet
- 3 Full Bathrooms
- Dual Sinks
- Dual Vanity Sinks in Primary Bathroom
- Private Water Closet
- Bathtub with Shower
- Separate Shower
- Exhaust Fan In Bathroom
- Closet In Bathroom
Laundry
- Laundry Room
- Washer and Gas Dryer Hookup
Outdoor Features
- Exterior Lighting
- Shed
- Outdoor Grill
Location
- Property is near a park
Schools
- Franklin Elementary School
- Earhart Middle School
- Martin Luther King High School
Utilities
- Whole House Fan
- Central Heating and Cooling System
- Heating System Uses Natural Gas
- Natural Gas Connected
- Water Softener
- Cable TV Available
Listing and Financial Details
- Tax Lot 23
- Tax Tract Number 217093
- Assessor Parcel Number 284113023
Community Details
Overview
- No Home Owners Association
Recreation
- Park
Ownership History
Purchase Details
Home Financials for this Owner
Home Financials are based on the most recent Mortgage that was taken out on this home.Purchase Details
Home Financials for this Owner
Home Financials are based on the most recent Mortgage that was taken out on this home.Purchase Details
Home Financials for this Owner
Home Financials are based on the most recent Mortgage that was taken out on this home.Purchase Details
Home Financials for this Owner
Home Financials are based on the most recent Mortgage that was taken out on this home.Purchase Details
Home Financials for this Owner
Home Financials are based on the most recent Mortgage that was taken out on this home.Purchase Details
Home Financials for this Owner
Home Financials are based on the most recent Mortgage that was taken out on this home.Similar Homes in Riverside, CA
Home Values in the Area
Average Home Value in this Area
Purchase History
| Date | Type | Sale Price | Title Company |
|---|---|---|---|
| Grant Deed | $501,000 | Fidelity National Title Co | |
| Interfamily Deed Transfer | -- | None Available | |
| Interfamily Deed Transfer | -- | First American Title Company | |
| Grant Deed | $368,000 | First American Title Company | |
| Grant Deed | $462,000 | Old Republic Title Company | |
| Grant Deed | $232,000 | North American Title Co |
Mortgage History
| Date | Status | Loan Amount | Loan Type |
|---|---|---|---|
| Previous Owner | $250,500 | New Conventional | |
| Previous Owner | $336,638 | FHA | |
| Previous Owner | $336,996 | FHA | |
| Previous Owner | $420,000 | New Conventional | |
| Previous Owner | $369,600 | New Conventional | |
| Previous Owner | $272,000 | Unknown | |
| Previous Owner | $208,700 | Unknown | |
| Previous Owner | $208,550 | No Value Available |
Property History
| Date | Event | Price | Change | Sq Ft Price |
|---|---|---|---|---|
| 02/21/2020 02/21/20 | Sold | $501,000 | -1.8% | $185 / Sq Ft |
| 11/06/2019 11/06/19 | Price Changed | $510,000 | -0.8% | $188 / Sq Ft |
| 10/23/2019 10/23/19 | Price Changed | $514,000 | -1.2% | $189 / Sq Ft |
| 09/18/2019 09/18/19 | For Sale | $520,000 | +41.3% | $192 / Sq Ft |
| 08/07/2014 08/07/14 | Sold | $368,000 | 0.0% | $136 / Sq Ft |
| 07/01/2014 07/01/14 | Pending | -- | -- | -- |
| 06/25/2014 06/25/14 | Price Changed | $368,000 | +2.3% | $136 / Sq Ft |
| 05/25/2014 05/25/14 | Price Changed | $359,900 | -2.7% | $133 / Sq Ft |
| 05/05/2014 05/05/14 | Price Changed | $369,900 | -2.6% | $136 / Sq Ft |
| 04/28/2014 04/28/14 | Price Changed | $379,900 | -2.6% | $140 / Sq Ft |
| 04/10/2014 04/10/14 | Price Changed | $389,900 | -2.5% | $144 / Sq Ft |
| 03/06/2014 03/06/14 | Price Changed | $399,900 | 0.0% | $147 / Sq Ft |
| 02/24/2014 02/24/14 | Price Changed | $400,000 | +2.6% | $147 / Sq Ft |
| 10/02/2013 10/02/13 | Price Changed | $390,000 | 0.0% | $144 / Sq Ft |
| 10/02/2013 10/02/13 | For Sale | $390,000 | +6.0% | $144 / Sq Ft |
| 10/01/2013 10/01/13 | Off Market | $368,000 | -- | -- |
| 10/01/2013 10/01/13 | For Sale | $350,000 | -4.9% | $129 / Sq Ft |
| 09/22/2013 09/22/13 | Off Market | $368,000 | -- | -- |
| 09/20/2013 09/20/13 | Price Changed | $350,000 | +14.8% | $129 / Sq Ft |
| 07/17/2013 07/17/13 | For Sale | $305,000 | -- | $112 / Sq Ft |
Tax History Compared to Growth
Tax History
| Year | Tax Paid | Tax Assessment Tax Assessment Total Assessment is a certain percentage of the fair market value that is determined by local assessors to be the total taxable value of land and additions on the property. | Land | Improvement |
|---|---|---|---|---|
| 2025 | $5,945 | $986,465 | $109,363 | $877,102 |
| 2023 | $5,945 | $526,639 | $105,117 | $421,522 |
| 2022 | $5,810 | $516,313 | $103,056 | $413,257 |
| 2021 | $5,730 | $506,190 | $101,036 | $405,154 |
| 2020 | $4,607 | $404,404 | $76,922 | $327,482 |
| 2019 | $4,520 | $396,475 | $75,414 | $321,061 |
| 2018 | $4,432 | $388,702 | $73,937 | $314,765 |
| 2017 | $4,524 | $381,082 | $72,488 | $308,594 |
| 2016 | $4,319 | $373,611 | $71,067 | $302,544 |
| 2015 | $4,274 | $368,000 | $70,000 | $298,000 |
| 2014 | -- | $421,000 | $87,000 | $334,000 |
Agents Affiliated with this Home
-

Seller's Agent in 2020
JULIE CICERO
NextHome CREA Real Estate
(951) 840-0085
1 in this area
1 Total Sale
-
B
Seller Co-Listing Agent in 2020
Brandy Preuit
NEXTHOME CITRUS CITY
-

Buyer's Agent in 2020
Oscar Tortola
Oscar Tortola Group Real Estate Services
(951) 733-2040
419 Total Sales
-
D
Buyer Co-Listing Agent in 2020
DJ Swanson
The Cisnes Agency
(909) 215-4528
13 Total Sales
-

Seller's Agent in 2014
Joseph Soto
RE/MAX
(909) 821-2666
9 in this area
66 Total Sales
-
C
Buyer's Agent in 2014
CHRISTOPHER SINGLETON
PALMASTAR INC
(760) 534-6019
5 Total Sales
Map
Source: California Regional Multiple Listing Service (CRMLS)
MLS Number: IV19222505
APN: 284-113-023
- 8433 Lindenhurst St
- 8489 Syracuse St
- 8424 Monique Ct
- 8615 Barton St
- 6932 Lucia St
- 8481 Attica Dr
- 8242 Daisy Ln
- 8670 Barton St
- 8661 Sugar Gum Rd
- 8718 Snowmass Peak Way
- 8751 Rosebay Ct
- 8345 Sunshine Ln
- 20241 Edmund Rd
- 8679 Cabin Place
- 0 Old Frontage Rd Unit OC25137111
- 0 Apn#267-180-003 Unit CV22145370
- 19131 Camassia Ct
- 8309 Clover Creek Rd
- 20101 Sedona Dr
- 8949 Morning Hills Dr
