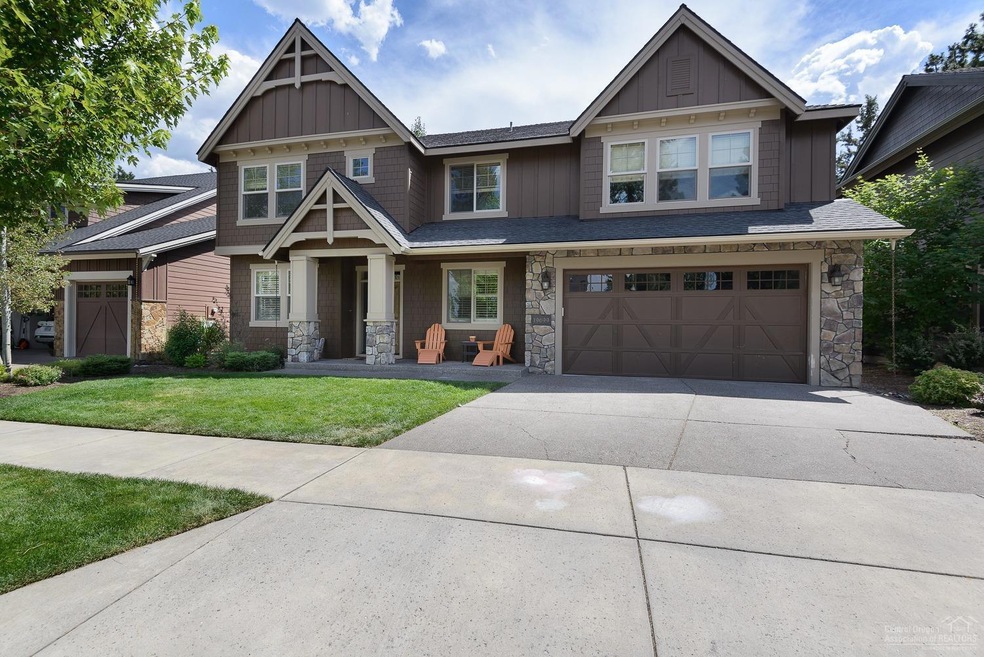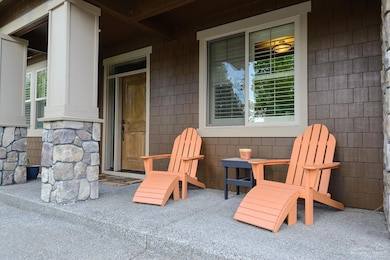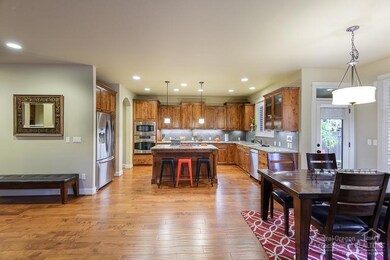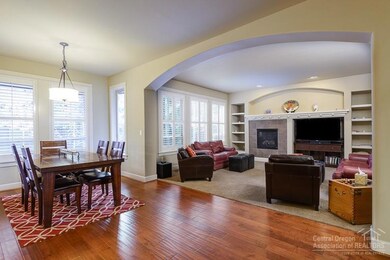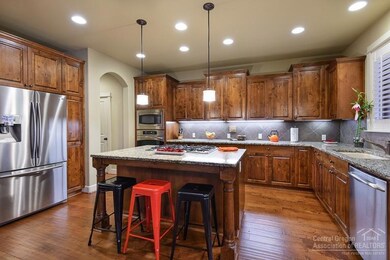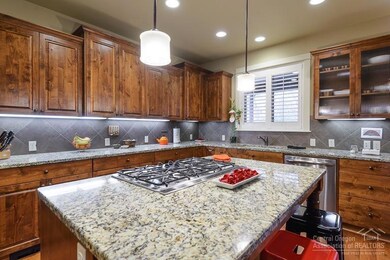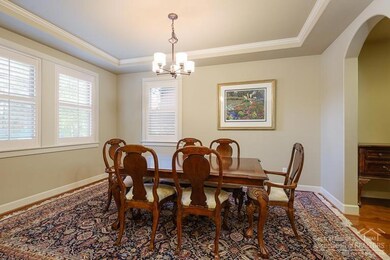
19699 Hollygrape St Bend, OR 97702
Southwest Bend NeighborhoodHighlights
- Deck
- Northwest Architecture
- Wood Flooring
- Pine Ridge Elementary School Rated A-
- Territorial View
- 3-minute walk to Renaissance Ridge Central Park
About This Home
As of June 2022Quality Renaissance Home in desirable Aspen Rim! ''Windsor Plan'' features 4 bedrooms, 3.5 baths, bonus room w/closet (or 5th bedroom), dedicated office + an additional office/homework area w/built-in cabinets. Beautiful hardwood floors, plantation shutters, gas fireplace, alder cabinets, slab granite counters, SS appliances, butlers pantry, formal DR, central vac, dual-zoned heat, AC, and a 3-car tandem garage. Professionally landscaped backyard w/covered patio. Enjoy the community pool & park.
Last Agent to Sell the Property
Dawn Ulrickson
Coldwell Banker Bain License #200409330 Listed on: 09/21/2018
Co-Listed By
Debbie Benson
Coldwell Banker Bain License #901100206
Home Details
Home Type
- Single Family
Est. Annual Taxes
- $4,284
Year Built
- Built in 2007
Lot Details
- 5,663 Sq Ft Lot
- Fenced
- Landscaped
- Sprinklers on Timer
- Property is zoned RS, RS
HOA Fees
- $124 Monthly HOA Fees
Parking
- 2 Car Attached Garage
- Tandem Parking
- Garage Door Opener
- Driveway
Home Design
- Northwest Architecture
- Stem Wall Foundation
- Frame Construction
- Composition Roof
Interior Spaces
- 3,551 Sq Ft Home
- 2-Story Property
- Central Vacuum
- Ceiling Fan
- Gas Fireplace
- Double Pane Windows
- Low Emissivity Windows
- Vinyl Clad Windows
- Great Room with Fireplace
- Family Room
- Dining Room
- Home Office
- Bonus Room
- Territorial Views
Kitchen
- Breakfast Bar
- Oven
- Range
- Microwave
- Dishwasher
- Kitchen Island
- Solid Surface Countertops
- Disposal
Flooring
- Wood
- Carpet
- Tile
Bedrooms and Bathrooms
- 4 Bedrooms
- Walk-In Closet
- Double Vanity
- Soaking Tub
- Bathtub with Shower
- Bathtub Includes Tile Surround
Laundry
- Laundry Room
- Dryer
- Washer
Outdoor Features
- Deck
- Patio
Schools
- Pine Ridge Elementary School
- Cascade Middle School
- Summit High School
Utilities
- Forced Air Zoned Heating and Cooling System
- Heating System Uses Natural Gas
- Private Water Source
- Water Heater
Listing and Financial Details
- Tax Lot 131
- Assessor Parcel Number 249701
Community Details
Overview
- Built by Renaissance Homes
- Aspen Rim Subdivision
Recreation
- Community Pool
- Park
Ownership History
Purchase Details
Home Financials for this Owner
Home Financials are based on the most recent Mortgage that was taken out on this home.Purchase Details
Home Financials for this Owner
Home Financials are based on the most recent Mortgage that was taken out on this home.Purchase Details
Home Financials for this Owner
Home Financials are based on the most recent Mortgage that was taken out on this home.Similar Homes in Bend, OR
Home Values in the Area
Average Home Value in this Area
Purchase History
| Date | Type | Sale Price | Title Company |
|---|---|---|---|
| Warranty Deed | $1,249,000 | Western Title | |
| Warranty Deed | $644,000 | Western Title & Escrow | |
| Warranty Deed | $540,000 | First American Title |
Mortgage History
| Date | Status | Loan Amount | Loan Type |
|---|---|---|---|
| Open | $999,200 | New Conventional | |
| Previous Owner | $62,100 | Commercial | |
| Previous Owner | $453,100 | New Conventional | |
| Previous Owner | $396,081 | VA | |
| Previous Owner | $417,000 | New Conventional | |
| Previous Owner | $496,720 | Construction |
Property History
| Date | Event | Price | Change | Sq Ft Price |
|---|---|---|---|---|
| 06/15/2022 06/15/22 | Sold | $1,249,000 | 0.0% | $352 / Sq Ft |
| 05/09/2022 05/09/22 | Pending | -- | -- | -- |
| 05/04/2022 05/04/22 | Price Changed | $1,249,000 | -2.0% | $352 / Sq Ft |
| 04/27/2022 04/27/22 | For Sale | $1,275,000 | +98.0% | $359 / Sq Ft |
| 11/09/2018 11/09/18 | Sold | $644,000 | -0.8% | $181 / Sq Ft |
| 09/26/2018 09/26/18 | Pending | -- | -- | -- |
| 07/17/2018 07/17/18 | For Sale | $649,000 | -- | $183 / Sq Ft |
Tax History Compared to Growth
Tax History
| Year | Tax Paid | Tax Assessment Tax Assessment Total Assessment is a certain percentage of the fair market value that is determined by local assessors to be the total taxable value of land and additions on the property. | Land | Improvement |
|---|---|---|---|---|
| 2024 | $6,550 | $391,190 | -- | -- |
| 2023 | $6,072 | $379,800 | $0 | $0 |
| 2022 | $5,665 | $358,000 | $0 | $0 |
| 2021 | $5,673 | $347,580 | $0 | $0 |
| 2020 | $5,382 | $347,580 | $0 | $0 |
| 2019 | $5,233 | $337,460 | $0 | $0 |
| 2018 | $4,687 | $327,640 | $0 | $0 |
| 2017 | $4,615 | $318,100 | $0 | $0 |
| 2016 | $4,405 | $308,840 | $0 | $0 |
| 2015 | $4,284 | $299,850 | $0 | $0 |
| 2014 | $4,160 | $291,120 | $0 | $0 |
Agents Affiliated with this Home
-
Jennifer Jacobsen
J
Seller's Agent in 2022
Jennifer Jacobsen
Ninebark Real Estate
(541) 419-5788
5 in this area
116 Total Sales
-
Brian Ladd
B
Buyer's Agent in 2022
Brian Ladd
Cascade Hasson SIR
(541) 408-3912
26 in this area
801 Total Sales
-
D
Seller's Agent in 2018
Dawn Ulrickson
Coldwell Banker Bain
-
D
Seller Co-Listing Agent in 2018
Debbie Benson
Coldwell Banker Bain
-
Rhonda Garrison

Buyer's Agent in 2018
Rhonda Garrison
RE/MAX
(541) 279-1768
18 in this area
107 Total Sales
Map
Source: Oregon Datashare
MLS Number: 201807323
APN: 249701
- 19692 Aspen Ridge Dr
- 19775 Hollygrape St
- 61102 Aspen Rim Ln
- 61106 Steens Ln
- 19776 Galileo Ave
- 19713 Sunshine Way
- 61176 Foxglove Loop
- 61148 Foxglove Loop
- 61279 Gorge View St
- 61192 Foxglove Loop
- 61282 Huckleberry Place
- 19773 Astro Place
- 61121 Snowbrush Dr
- 19793 Astro Place
- 61342 Huckleberry Place
- 19635 Clear Night Dr
- 61285 Linfield Ct
- 61358 Huckleberry Place
- 19801 Water Fowl Ln
- 61062 Snowbrush Dr
