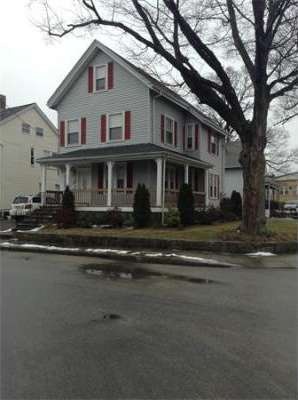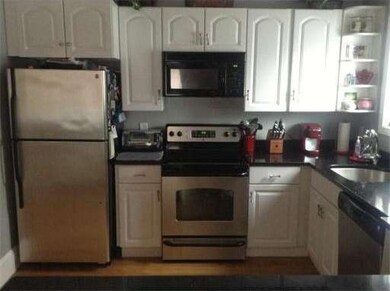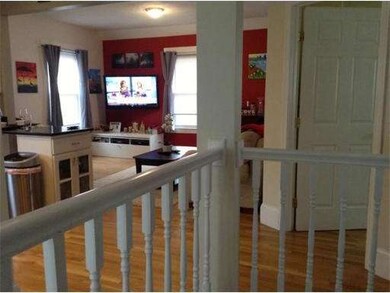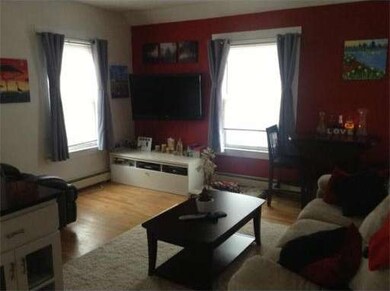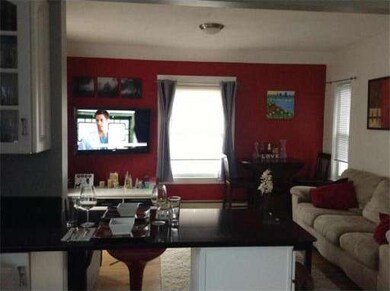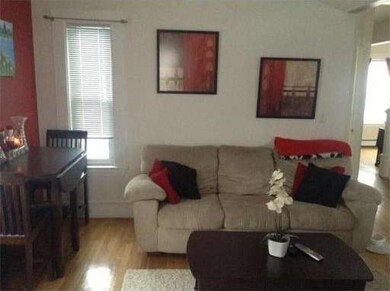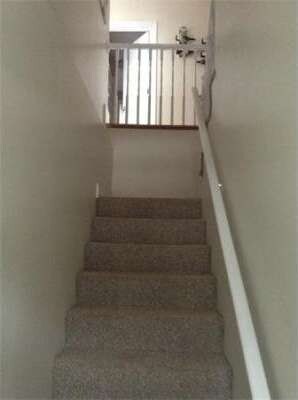
197 Chestnut St Unit 2 Waltham, MA 02453
South Side NeighborhoodAbout This Home
As of July 2015Priced to sell. Motivated seller moving south. 4 blocks from popular Moody St and the commuter T station. Freshly painted w/ an upgraded kitchen in '08, New roof Nov 2011 & a luxury remodeled bathroom Nov 2012. This two level unit has hardwood floors throughout. Dry basement with a great deal of storage and comes with a newer washer, dryer and boiler. This unit has a private driveway that can fit 3 cars. A great perk of this property is the view of Boston & Prudential building in 2 upstairs BR's
Property Details
Home Type
Condominium
Est. Annual Taxes
$5,389
Year Built
1900
Lot Details
0
Listing Details
- Unit Level: 2
- Unit Placement: Upper
- Special Features: None
- Property Sub Type: Condos
- Year Built: 1900
Interior Features
- Has Basement: Yes
- Number of Rooms: 5
- Electric: Circuit Breakers
- Flooring: Wood
- Interior Amenities: Cable Available
- Bedroom 2: Third Floor
- Bedroom 3: Second Floor
- Bathroom #1: Second Floor
- Kitchen: Second Floor
- Laundry Room: Basement
- Living Room: Second Floor
- Master Bedroom: Third Floor
- Dining Room: Second Floor
- Family Room: Second Floor
Exterior Features
- Exterior: Vinyl
- Exterior Unit Features: Porch, Storage Shed
Garage/Parking
- Parking: Off-Street, Paved Driveway
- Parking Spaces: 3
Utilities
- Hot Water: Natural Gas
- Utility Connections: for Electric Range, for Electric Oven, for Electric Dryer, Washer Hookup, Icemaker Connection
Condo/Co-op/Association
- Association Fee Includes: Master Insurance, Snow Removal
- Management: Owner Association
- Pets Allowed: Yes
- No Units: 2
- Unit Building: 2
Ownership History
Purchase Details
Home Financials for this Owner
Home Financials are based on the most recent Mortgage that was taken out on this home.Purchase Details
Home Financials for this Owner
Home Financials are based on the most recent Mortgage that was taken out on this home.Purchase Details
Home Financials for this Owner
Home Financials are based on the most recent Mortgage that was taken out on this home.Similar Homes in Waltham, MA
Home Values in the Area
Average Home Value in this Area
Purchase History
| Date | Type | Sale Price | Title Company |
|---|---|---|---|
| Not Resolvable | $372,500 | -- | |
| Not Resolvable | $317,000 | -- | |
| Not Resolvable | $317,000 | -- | |
| Deed | $292,000 | -- |
Mortgage History
| Date | Status | Loan Amount | Loan Type |
|---|---|---|---|
| Open | $266,847 | Stand Alone Refi Refinance Of Original Loan | |
| Closed | $298,000 | New Conventional | |
| Previous Owner | $278,327 | New Conventional | |
| Previous Owner | $233,600 | Purchase Money Mortgage |
Property History
| Date | Event | Price | Change | Sq Ft Price |
|---|---|---|---|---|
| 07/20/2015 07/20/15 | Sold | $372,500 | 0.0% | $298 / Sq Ft |
| 06/14/2015 06/14/15 | Pending | -- | -- | -- |
| 05/20/2015 05/20/15 | Off Market | $372,500 | -- | -- |
| 05/12/2015 05/12/15 | For Sale | $350,000 | +10.4% | $280 / Sq Ft |
| 04/30/2013 04/30/13 | Sold | $317,000 | -2.4% | $254 / Sq Ft |
| 03/04/2013 03/04/13 | Pending | -- | -- | -- |
| 02/02/2013 02/02/13 | For Sale | $324,900 | -- | $260 / Sq Ft |
Tax History Compared to Growth
Tax History
| Year | Tax Paid | Tax Assessment Tax Assessment Total Assessment is a certain percentage of the fair market value that is determined by local assessors to be the total taxable value of land and additions on the property. | Land | Improvement |
|---|---|---|---|---|
| 2025 | $5,389 | $548,800 | $0 | $548,800 |
| 2024 | $5,233 | $542,800 | $0 | $542,800 |
| 2023 | $5,394 | $522,700 | $0 | $522,700 |
| 2022 | $5,879 | $527,700 | $0 | $527,700 |
| 2021 | $5,632 | $497,500 | $0 | $497,500 |
| 2020 | $5,704 | $477,300 | $0 | $477,300 |
| 2019 | $5,150 | $406,800 | $0 | $406,800 |
| 2018 | $4,939 | $391,700 | $0 | $391,700 |
| 2017 | $4,239 | $337,500 | $0 | $337,500 |
| 2016 | $4,058 | $331,500 | $0 | $331,500 |
| 2015 | $3,935 | $299,700 | $0 | $299,700 |
Agents Affiliated with this Home
-
Tricia Jonas
T
Seller's Agent in 2015
Tricia Jonas
Coldwell Banker Realty - Waltham
(617) 290-1252
14 in this area
95 Total Sales
-
James Trano

Buyer's Agent in 2015
James Trano
Senne
(857) 209-6060
14 Total Sales
-
Derek Greene

Seller's Agent in 2013
Derek Greene
The Greene Realty Group
(860) 560-1006
2,945 Total Sales
Map
Source: MLS Property Information Network (MLS PIN)
MLS Number: 71478647
APN: WALT-000069-000026-000001-000002
- 306 Newton St
- 308 Newton St Unit 2
- 132 Myrtle St Unit 1
- 41 Oak St Unit 2
- 103-105 Pine St
- 61 Hall St Unit 7
- 61 Hall St Unit 9
- 61 Hall St Unit 3
- 40 Myrtle St Unit 9
- 75 Pine St Unit 21
- 210-212 Brown St
- 28-32 Calvary St
- 10-12 Liverpool Ln
- 15 Alder St Unit 1
- 125 Ash St Unit 1
- 134 Brown St
- 181 Robbins St Unit 3
- 41 Walnut St Unit 22
- 73 Cherry St Unit 1
- 137 Russell Rd
