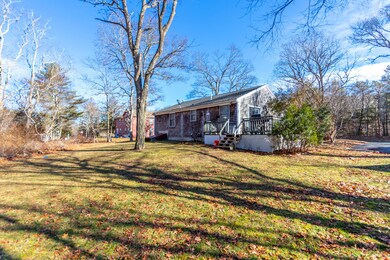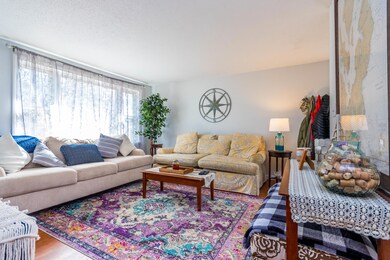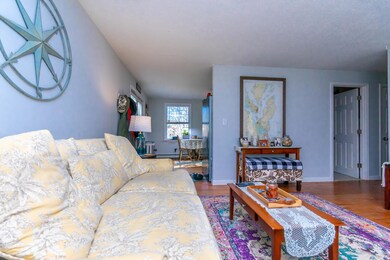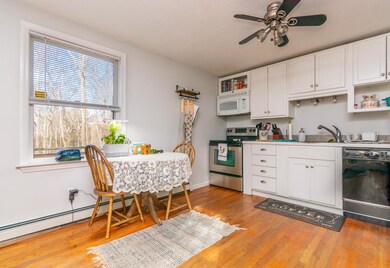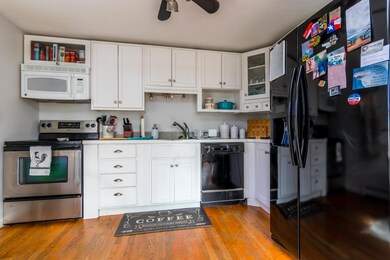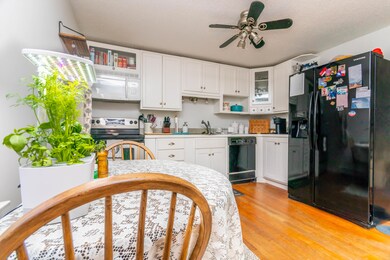
197 Great Neck Rd N Mashpee, MA 02649
Estimated Value: $486,000 - $573,000
Highlights
- Medical Services
- Deck
- Wood Flooring
- Mashpee High School Rated A-
- Wooded Lot
- No HOA
About This Home
As of April 2021Nicely situated on almost a half acre lot is this 3 bedroom/1 bath Ranch located within a mile to Mashpee Wakeby Pond for all your summer fun. Living room with picture window & hardwood floors easily flows into the eat-in kitchen with exterior access to the deck overlooking the spacious back yard with a shed for additional storage. Full basement & gas heat. Mashpee Commons nearby for shopping, post office & many restaurants to enjoy! Buyers/buyers agents to verify all information contained herein.
Last Agent to Sell the Property
Mary Tynell
Keller Williams Realty License #9060545 Listed on: 02/11/2021

Last Buyer's Agent
Frank DeStefano
Kinlin Grover BK Real Estate
Home Details
Home Type
- Single Family
Est. Annual Taxes
- $2,254
Year Built
- Built in 1983
Lot Details
- 0.47 Acre Lot
- Gentle Sloping Lot
- Wooded Lot
- Yard
- Property is zoned R5
Home Design
- Poured Concrete
- Pitched Roof
- Asphalt Roof
- Shingle Siding
- Concrete Perimeter Foundation
- Clapboard
Interior Spaces
- 988 Sq Ft Home
- 1-Story Property
- Ceiling Fan
- Living Room
- Dining Area
- Washer Hookup
Kitchen
- Electric Range
- Microwave
- Dishwasher
Flooring
- Wood
- Carpet
- Tile
Bedrooms and Bathrooms
- 3 Bedrooms
- Linen Closet
- 1 Full Bathroom
Basement
- Basement Fills Entire Space Under The House
- Interior Basement Entry
Parking
- 4 Parking Spaces
- Paved Parking
- Open Parking
Outdoor Features
- Deck
- Outbuilding
Location
- Property is near place of worship
- Property is near shops
- Property is near a golf course
Utilities
- No Cooling
- Hot Water Heating System
- Gas Water Heater
- Private Sewer
Community Details
- No Home Owners Association
- Medical Services
Listing and Financial Details
- Assessor Parcel Number 44410
Ownership History
Purchase Details
Home Financials for this Owner
Home Financials are based on the most recent Mortgage that was taken out on this home.Purchase Details
Home Financials for this Owner
Home Financials are based on the most recent Mortgage that was taken out on this home.Purchase Details
Home Financials for this Owner
Home Financials are based on the most recent Mortgage that was taken out on this home.Purchase Details
Home Financials for this Owner
Home Financials are based on the most recent Mortgage that was taken out on this home.Similar Homes in the area
Home Values in the Area
Average Home Value in this Area
Purchase History
| Date | Buyer | Sale Price | Title Company |
|---|---|---|---|
| Ardolino Michael | $375,000 | None Available | |
| Northrop David C | $230,800 | -- | |
| Young Jeffrey D | $159,000 | -- | |
| Wells Fargo Bank Na | $208,000 | -- |
Mortgage History
| Date | Status | Borrower | Loan Amount |
|---|---|---|---|
| Open | Ardolino Michael | $368,686 | |
| Previous Owner | Northrop David C | $235,762 | |
| Previous Owner | Young Jeffrey D | $165,000 | |
| Previous Owner | Young Jeffrey D | $169,126 | |
| Previous Owner | Gonsalves Rita | $237,500 | |
| Previous Owner | Gonsalves Rita A | $220,000 | |
| Previous Owner | Gonsalves Rita A | $200,001 | |
| Previous Owner | Gonsalves Rita A | $130,900 | |
| Previous Owner | Gonsalves Rita A | $80,000 |
Property History
| Date | Event | Price | Change | Sq Ft Price |
|---|---|---|---|---|
| 04/09/2021 04/09/21 | Sold | $375,000 | +2.7% | $380 / Sq Ft |
| 02/23/2021 02/23/21 | Pending | -- | -- | -- |
| 02/11/2021 02/11/21 | For Sale | $365,000 | +58.1% | $369 / Sq Ft |
| 06/29/2015 06/29/15 | Sold | $230,800 | -3.4% | $234 / Sq Ft |
| 05/19/2015 05/19/15 | Pending | -- | -- | -- |
| 03/24/2015 03/24/15 | For Sale | $239,000 | -- | $242 / Sq Ft |
Tax History Compared to Growth
Tax History
| Year | Tax Paid | Tax Assessment Tax Assessment Total Assessment is a certain percentage of the fair market value that is determined by local assessors to be the total taxable value of land and additions on the property. | Land | Improvement |
|---|---|---|---|---|
| 2024 | $2,610 | $405,900 | $159,400 | $246,500 |
| 2023 | $2,461 | $351,100 | $151,700 | $199,400 |
| 2022 | $2,410 | $295,000 | $130,200 | $164,800 |
| 2021 | $2,295 | $253,000 | $117,300 | $135,700 |
| 2020 | $2,213 | $243,400 | $112,800 | $130,600 |
| 2019 | $2,130 | $235,400 | $112,800 | $122,600 |
| 2018 | $1,932 | $216,600 | $112,800 | $103,800 |
| 2017 | $1,930 | $210,000 | $112,800 | $97,200 |
| 2016 | $1,792 | $193,900 | $112,800 | $81,100 |
| 2015 | $1,687 | $185,200 | $112,800 | $72,400 |
| 2014 | -- | $162,600 | $91,200 | $71,400 |
Agents Affiliated with this Home
-

Seller's Agent in 2021
Mary Tynell
Keller Williams Realty
(508) 296-0016
10 in this area
59 Total Sales
-
F
Buyer's Agent in 2021
Frank DeStefano
Kinlin Grover BK Real Estate
-
A
Seller's Agent in 2015
Amanda Felix
Jack Conway & Co Inc
-
B
Buyer's Agent in 2015
Bianca Tomacelli
Keller Williams Realty
Map
Source: Cape Cod & Islands Association of REALTORS®
MLS Number: 22100591
APN: MASH-000044-000041
- 19 Coombs Ln
- 7 Hane Rd
- 69 Regatta Dr
- 94 Lowell Rd
- 31 Lovells Ln
- 19 Vista Cir
- 379 Main St
- 174 Lowell Rd Unit 57
- 174 Lowell Rd Unit 47
- 22 Casper Cir
- 67 Redwood Cir
- 195 Falmouth Rd Unit 5C
- 195 Falmouth Rd Unit 11D
- 155 Old Barnstable Rd
- 295 Pheasant Hill Cir
- 300 Falmouth Rd Unit 12E
- 300 Falmouth Rd Unit 18F
- 300 Falmouth Rd Unit 7E
- 300 Falmouth Rd Unit 21E
- 197 Great Neck Rd N
- 2 Coombs Ln
- 14 Coombs Ln
- 207 Great Neck Rd N
- 5 Coombs Ln
- 20 Coombs Ln
- 13 Coombs Ln
- 17 Coombs Ave
- 181 Great Neck Rd N
- 24 Coombs Ln
- 213 Great Neck Rd N
- 0 Coombs Ln
- 49 Coombs Ln
- 172 Great Neck Rd N
- 190 Great Neck Rd N
- 25 Coombs Ln
- 175 Great Neck Rd N
- 14 Amanda Way
- 218 Great Neck Rd N
- 22 Amanda Way

