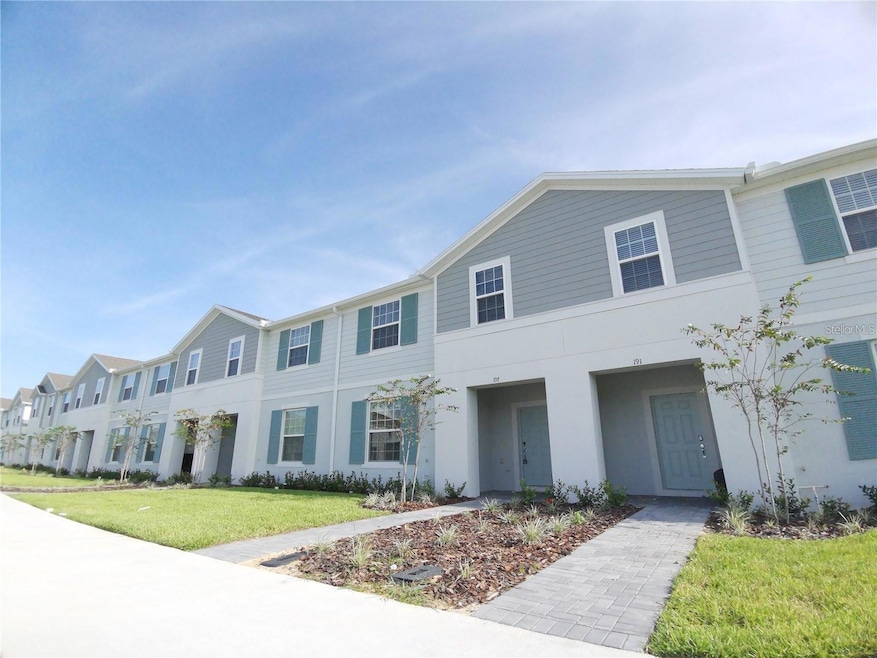
197 Jetty Way Davenport, FL 33897
Westside NeighborhoodEstimated payment $4,133/month
Highlights
- Fitness Center
- Clubhouse
- Living Room
- Screened Pool
- Tennis Courts
- Security Guard
About This Home
Professionally Designed, Fully Furnished 5-Bedroom Townhome in Windsor Island Resort, Turnkey Short-Term Rental OpportunityWelcome to 197 Jetty Way, a beautifully furnished and professionally designed 5-bedroom, 4.5-bathroom townhome located in the sought-after Windsor Island Resort. This turnkey property is fully equipped and rental-ready, offering an exceptional opportunity for investors or vacation homeowners.The layout includes a convenient first-floor guest bedroom, a spacious upstairs loft perfect for entertainment, and a screened-in private pool at the rear ideal for relaxing after a day of fun. With five tastefully decorated bedrooms, there is plenty of space to comfortably host large families or groups.Windsor Island Resort features 24-hour gated security and top-tier amenities, including two resort-style pools, a lazy river, a poolside bar, and an on-site restaurant. Enjoy access to a modern fitness center, mini golf, basketball court, tennis courts, and sand volleyball. This home is located just minutes from world-renowned attractions, dining, and shopping.Whether you're looking for a high-performing investment or a personal retreat, this property has it all. Schedule your showing today!
Listing Agent
LA ROSA REALTY LLC Brokerage Phone: 321-939-3748 License #3565113 Listed on: 05/09/2025

Co-Listing Agent
LA ROSA REALTY LLC Brokerage Phone: 321-939-3748 License #3575668
Property Details
Home Type
- Co-Op
Est. Annual Taxes
- $6,432
Year Built
- Built in 2021
Lot Details
- 2,749 Sq Ft Lot
- North Facing Home
HOA Fees
- $600 Monthly HOA Fees
Parking
- 2 Carport Spaces
Home Design
- Bi-Level Home
- Slab Foundation
- Shingle Roof
- Block Exterior
- Stucco
Interior Spaces
- 2,283 Sq Ft Home
- Living Room
- Dining Room
Kitchen
- Cooktop
- Microwave
- Dishwasher
- Disposal
Flooring
- Carpet
- Tile
Bedrooms and Bathrooms
- 5 Bedrooms
Laundry
- Laundry closet
- Dryer
- Washer
Pool
- Screened Pool
- Heated In Ground Pool
- Fence Around Pool
Outdoor Features
- Outdoor Storage
Utilities
- Central Heating and Cooling System
- Thermostat
- Electric Water Heater
- Phone Available
- Cable TV Available
Listing and Financial Details
- Visit Down Payment Resource Website
- Assessor Parcel Number 26-25-13-998011-000110
- $1,281 per year additional tax assessments
Community Details
Overview
- Association fees include 24-Hour Guard, cable TV, pool, internet, maintenance structure
- Castle Group Association
- Windsor Island Resort Subdivision
Recreation
- Tennis Courts
- Community Playground
- Fitness Center
- Community Pool
Pet Policy
- Pets Allowed
Additional Features
- Clubhouse
- Security Guard
Map
Home Values in the Area
Average Home Value in this Area
Tax History
| Year | Tax Paid | Tax Assessment Tax Assessment Total Assessment is a certain percentage of the fair market value that is determined by local assessors to be the total taxable value of land and additions on the property. | Land | Improvement |
|---|---|---|---|---|
| 2024 | $6,898 | $445,885 | -- | -- |
| 2023 | $6,898 | $405,350 | $0 | $0 |
| 2022 | $6,432 | $368,500 | $100 | $368,400 |
| 2021 | $1,721 | $31,000 | $31,000 | $0 |
| 2020 | $197 | $14,082 | $14,082 | $0 |
Property History
| Date | Event | Price | Change | Sq Ft Price |
|---|---|---|---|---|
| 05/09/2025 05/09/25 | For Sale | $550,000 | +4.2% | $241 / Sq Ft |
| 02/26/2024 02/26/24 | Sold | $528,000 | -0.4% | $231 / Sq Ft |
| 01/10/2024 01/10/24 | Pending | -- | -- | -- |
| 01/10/2024 01/10/24 | Price Changed | $530,000 | +2.9% | $232 / Sq Ft |
| 12/22/2023 12/22/23 | Price Changed | $515,000 | -3.6% | $226 / Sq Ft |
| 09/06/2023 09/06/23 | Price Changed | $534,000 | -4.3% | $234 / Sq Ft |
| 08/11/2023 08/11/23 | Price Changed | $558,000 | -1.8% | $244 / Sq Ft |
| 07/02/2023 07/02/23 | For Sale | $568,000 | -- | $249 / Sq Ft |
Purchase History
| Date | Type | Sale Price | Title Company |
|---|---|---|---|
| Warranty Deed | $528,000 | Celebration Title Group | |
| Special Warranty Deed | $382,100 | Pgp Title |
Mortgage History
| Date | Status | Loan Amount | Loan Type |
|---|---|---|---|
| Open | $396,000 | New Conventional | |
| Previous Owner | $282,000 | New Conventional |
Similar Homes in Davenport, FL
Source: Stellar MLS
MLS Number: O6305736
APN: 26-25-13-998011-000110
- 131 Jetty Way
- 201 Jetty Way
- 207 Jetty Way
- 2290 Lelani Cir
- 826 Paradise Dr
- 236 Jetty Way
- 720 Gardenia Ln
- 1230 Aloha Blvd
- 866 Paradise Dr
- 1200 Aloha Blvd
- 880 Paradise Dr
- 1366 Lava Tree Dr
- 271 Jetty Way
- 900 Paradise Dr
- 287 Jetty Way
- 927 Paradise Dr
- 926 Paradise Dr
- 301 Jetty Way
- 3448 Lilac Way
- 936 Paradise Dr
- 890 Paradise Dr Unit ID1280974P
- 3449 Lilac Way Unit ID1038606P
- 3436 Lilac Way Unit ID1018147P
- 3332 Lilac Way Unit ID1280874P
- 9206 Seascape Cove Unit ID1280926P
- 3413 Lilac Way Unit ID1280794P
- 1005 Keymar Dr
- 2329 Distant Sun Trail Unit ID1263248P
- 3569 Lavender Dr Unit ID1038611P
- 2358 Zaballina Place Unit ID1280873P
- 9125 Coastal Reef Way Unit ID1280857P
- 9169 Carmela Ave
- 3795 Lana Ave Unit ID1035499P
- 2336 White Poppy Dr
- 1772 Caribbean View Terrace Unit ID1074432P
- 224 Trinity Ridge Cir
- 3926 Lana Ave Unit ID1280958P
- 4186 Lana Ave Unit ID1038605P
- 1840 Sawyer Palm Place Unit ID1038638P
- 9044 Pinales Way






