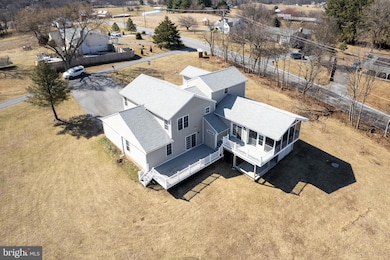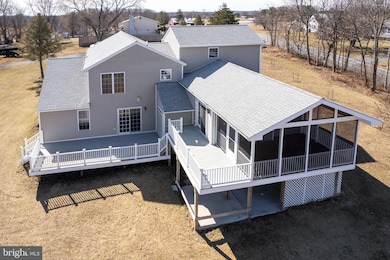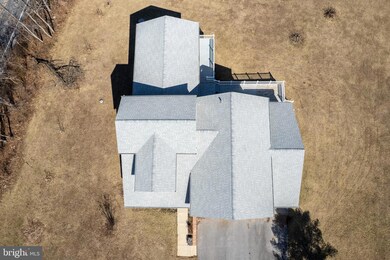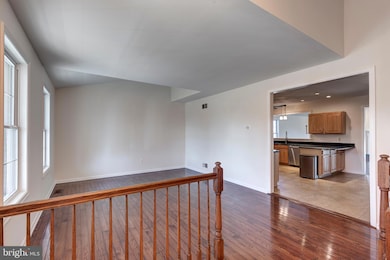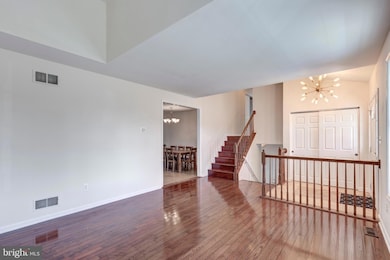
197 Orchard Hill Dr Westminster, MD 21157
Highlights
- Second Kitchen
- Open Floorplan
- Engineered Wood Flooring
- Westminster West Middle School Rated A-
- Deck
- Corner Lot
About This Home
As of May 2025A Home That Grows With You – 5 Levels of Comfort & Possibilities!Step into a world of space and serenity with this stunning 5-bed, 3-bath split level, nestled on 1.72 private acres! Whether you're hosting lively gatherings or enjoying peaceful mornings, this home is designed to fit every chapter of your life.A grand open floor plan welcomes you with updated flooring & fresh paint, setting the stage for cherished moments. The multi-level deck, with a screened-in top level, offers a front-row seat to nature’s beauty—sip your coffee as the sun rises or unwind with a glass of wine at sunset.Need space for guests or extended family? The in-law/au pair suite, complete with a kitchenette, provides the perfect blend of independence and connection.Three-car garage + ample parking means there’s room for everyone—whether it’s family, friends, or even your outdoor adventure gear! Built in 2003, this home isn’t just a house—it’s a lifestyle upgrade waiting for you. Your dream home is here. Are you ready to step inside?
Last Agent to Sell the Property
RE/MAX Solutions License #RSR001114 Listed on: 03/07/2025

Home Details
Home Type
- Single Family
Est. Annual Taxes
- $6,025
Year Built
- Built in 2003
Lot Details
- 1.72 Acre Lot
- Cul-De-Sac
- Corner Lot
- Property is zoned AGRIC
Parking
- 3 Car Attached Garage
- 6 Driveway Spaces
- Front Facing Garage
Home Design
- Split Level Home
- Permanent Foundation
Interior Spaces
- Open Floorplan
- Ceiling Fan
- Marble Fireplace
- Fireplace Mantel
- Gas Fireplace
- French Doors
- Sliding Doors
- Family Room Off Kitchen
- Sitting Room
- Living Room
- Combination Kitchen and Dining Room
- Den
- Storage Room
Kitchen
- Eat-In Country Kitchen
- Second Kitchen
- Built-In Microwave
- Dishwasher
- Stainless Steel Appliances
- Kitchen Island
- Disposal
Flooring
- Engineered Wood
- Ceramic Tile
- Luxury Vinyl Plank Tile
Bedrooms and Bathrooms
- En-Suite Primary Bedroom
- En-Suite Bathroom
- Walk-In Closet
- In-Law or Guest Suite
- Bathtub with Shower
- Walk-in Shower
Laundry
- Laundry Room
- Laundry on upper level
- Electric Dryer
- Washer
Basement
- Walk-Out Basement
- Basement Fills Entire Space Under The House
- Garage Access
Home Security
- Surveillance System
- Storm Doors
Outdoor Features
- Deck
- Enclosed Patio or Porch
Utilities
- Forced Air Heating and Cooling System
- Heating System Powered By Owned Propane
- Well
- Propane Water Heater
- On Site Septic
- Septic Tank
- Cable TV Available
Community Details
- No Home Owners Association
- Property has 5 Levels
Listing and Financial Details
- Tax Lot 1
- Assessor Parcel Number 0704077326
Ownership History
Purchase Details
Home Financials for this Owner
Home Financials are based on the most recent Mortgage that was taken out on this home.Purchase Details
Purchase Details
Home Financials for this Owner
Home Financials are based on the most recent Mortgage that was taken out on this home.Purchase Details
Purchase Details
Home Financials for this Owner
Home Financials are based on the most recent Mortgage that was taken out on this home.Purchase Details
Home Financials for this Owner
Home Financials are based on the most recent Mortgage that was taken out on this home.Purchase Details
Purchase Details
Similar Homes in Westminster, MD
Home Values in the Area
Average Home Value in this Area
Purchase History
| Date | Type | Sale Price | Title Company |
|---|---|---|---|
| Deed | $720,000 | Community Title | |
| Warranty Deed | -- | None Listed On Document | |
| Deed | $482,500 | Brennan Title Company | |
| Interfamily Deed Transfer | -- | Trusted Title Services Llc | |
| Interfamily Deed Transfer | -- | None Available | |
| Deed | $450,000 | Sage Title Group Llc | |
| Deed | $398,750 | -- | |
| Deed | $180,000 | -- |
Mortgage History
| Date | Status | Loan Amount | Loan Type |
|---|---|---|---|
| Open | $684,000 | New Conventional | |
| Previous Owner | $200,000 | New Conventional | |
| Previous Owner | $405,000 | New Conventional |
Property History
| Date | Event | Price | Change | Sq Ft Price |
|---|---|---|---|---|
| 05/29/2025 05/29/25 | Sold | $720,000 | -1.4% | $228 / Sq Ft |
| 03/25/2025 03/25/25 | Price Changed | $729,900 | -2.7% | $231 / Sq Ft |
| 03/07/2025 03/07/25 | For Sale | $749,900 | +55.4% | $237 / Sq Ft |
| 04/10/2020 04/10/20 | Sold | $482,500 | -1.5% | $153 / Sq Ft |
| 02/26/2020 02/26/20 | Pending | -- | -- | -- |
| 02/07/2020 02/07/20 | For Sale | $489,900 | +8.9% | $155 / Sq Ft |
| 02/28/2015 02/28/15 | Sold | $450,000 | 0.0% | $142 / Sq Ft |
| 01/08/2015 01/08/15 | Pending | -- | -- | -- |
| 12/02/2014 12/02/14 | Price Changed | $450,000 | -3.2% | $142 / Sq Ft |
| 10/31/2014 10/31/14 | Price Changed | $465,000 | -2.1% | $147 / Sq Ft |
| 09/14/2014 09/14/14 | Price Changed | $475,000 | -2.1% | $150 / Sq Ft |
| 07/01/2014 07/01/14 | Price Changed | $485,000 | -3.0% | $153 / Sq Ft |
| 05/21/2014 05/21/14 | For Sale | $500,000 | -- | $158 / Sq Ft |
Tax History Compared to Growth
Tax History
| Year | Tax Paid | Tax Assessment Tax Assessment Total Assessment is a certain percentage of the fair market value that is determined by local assessors to be the total taxable value of land and additions on the property. | Land | Improvement |
|---|---|---|---|---|
| 2025 | $5,759 | $562,000 | $167,100 | $394,900 |
| 2024 | $5,759 | $527,900 | $0 | $0 |
| 2023 | $5,478 | $493,800 | $0 | $0 |
| 2022 | $5,208 | $459,700 | $147,100 | $312,600 |
| 2021 | $10,629 | $457,467 | $0 | $0 |
| 2020 | $10,316 | $455,233 | $0 | $0 |
| 2019 | $4,612 | $453,000 | $147,100 | $305,900 |
| 2018 | $4,730 | $432,867 | $0 | $0 |
| 2017 | $4,456 | $412,733 | $0 | $0 |
| 2016 | -- | $392,600 | $0 | $0 |
| 2015 | -- | $392,600 | $0 | $0 |
| 2014 | -- | $392,600 | $0 | $0 |
Agents Affiliated with this Home
-

Seller's Agent in 2025
Sonya Francis
RE/MAX Solutions
(443) 220-6560
224 Total Sales
-

Seller Co-Listing Agent in 2025
Nicole Chamberlin
RE/MAX Solutions
(410) 299-1154
12 Total Sales
-

Buyer's Agent in 2025
Rick Carroll
Long & Foster
(301) 807-6741
37 Total Sales
-
W
Seller's Agent in 2020
Wayne Eaton
Coldwell Banker (NRT-Southeast-MidAtlantic)
(410) 746-7996
17 Total Sales
-
M
Seller Co-Listing Agent in 2020
Mary Eaton
Coldwell Banker (NRT-Southeast-MidAtlantic)
(410) 746-7996
-

Buyer's Agent in 2020
Robyn McGrew
Cummings & Co. Realtors
(443) 506-1287
103 Total Sales
Map
Source: Bright MLS
MLS Number: MDCR2024472
APN: 04-077326
- 2731 Old Washington Rd
- 2112 Sykesville Rd
- 18.25 ACRES NE/S Sykesville Rd Rt 32 Nw of Smallwood
- 618 Deer Park Rd
- 624 Deer Park Rd
- 1701 Nelson Rd
- 1693 Ridge Rd
- 112 E Nicodemus Rd
- 2322 Nicodemus Rd
- 1696 Nelson Rd
- 1802 Ridge Rd
- 1705 Nelson Rd
- 3043 Deep Valley Dr
- 1320 Topkapi Dr
- 2810 Rainbow Dr
- 0 Woodland Dr
- 1182 Canon Way
- 0707007728 Hook Rd Unit SAVANNAH
- 0707007728 Hook Rd Unit NOTTINGHAM
- 0707007728 Hook Rd Unit DEVONSHIRE

