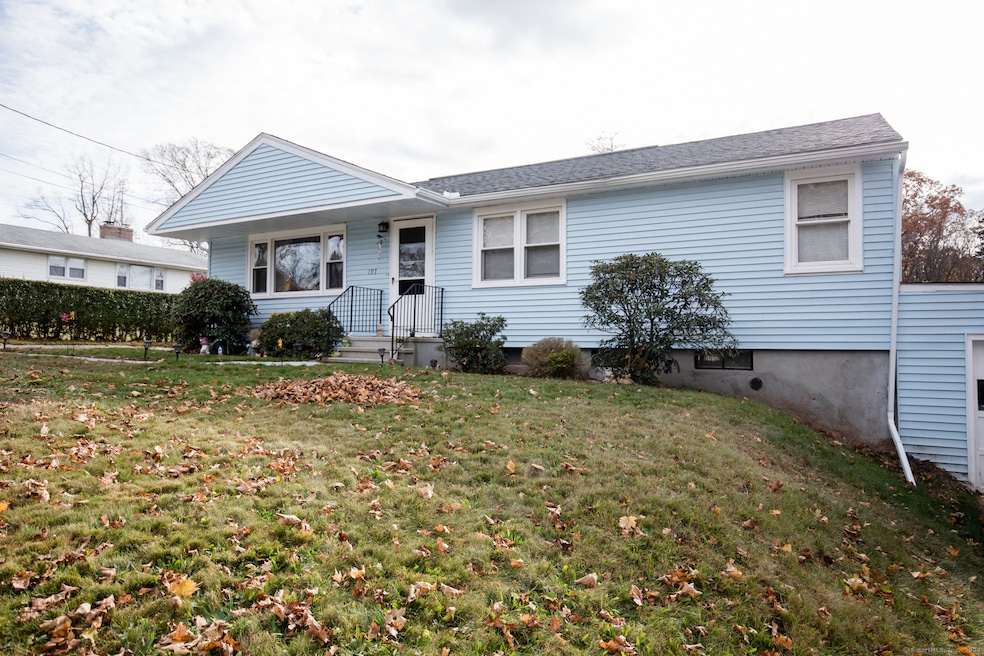
197 Parkview St Meriden, CT 06451
South Meriden NeighborhoodHighlights
- Ranch Style House
- 1 Fireplace
- Private Driveway
- Attic
- Heating System Uses Steam
About This Home
As of March 2025Charming ranch style home with cozy living spaces, offering comfort and convenience in a serene setting. Featuring an inviting eat-in-kitchen perfect for family meals and casual dining, this home also boats a spacious living room with a charming fireplace, ideal for relaxing evenings. This property includes a garage under the house, providing easy access and extra storage. The new roof for peace of mind for the years to come. With its single-level layout, this home is perfect for those seeking both functionality and style. Don't miss out on the opportunity to make this home yours!
Last Agent to Sell the Property
LAER Realty Partners License #RES.0785613 Listed on: 11/04/2024
Home Details
Home Type
- Single Family
Est. Annual Taxes
- $4,933
Year Built
- Built in 1958
Lot Details
- 9,583 Sq Ft Lot
- Sloped Lot
Home Design
- Ranch Style House
- Concrete Foundation
- Shingle Roof
- Concrete Siding
- Vinyl Siding
Interior Spaces
- 1,170 Sq Ft Home
- 1 Fireplace
- Basement Fills Entire Space Under The House
- Attic or Crawl Hatchway Insulated
- Oven or Range
- Laundry on lower level
Bedrooms and Bathrooms
- 3 Bedrooms
- 1 Full Bathroom
Parking
- 1 Car Garage
- Private Driveway
Schools
- Hanover Elementary School
- Orville H. Platt High School
Utilities
- Window Unit Cooling System
- Heating System Uses Steam
- Heating System Uses Oil
- Oil Water Heater
- Fuel Tank Located in Basement
Listing and Financial Details
- Assessor Parcel Number 1169660
Ownership History
Purchase Details
Home Financials for this Owner
Home Financials are based on the most recent Mortgage that was taken out on this home.Purchase Details
Home Financials for this Owner
Home Financials are based on the most recent Mortgage that was taken out on this home.Similar Homes in Meriden, CT
Home Values in the Area
Average Home Value in this Area
Purchase History
| Date | Type | Sale Price | Title Company |
|---|---|---|---|
| Warranty Deed | $270,000 | None Available | |
| Warranty Deed | $270,000 | None Available | |
| Executors Deed | $118,000 | -- | |
| Executors Deed | $118,000 | -- |
Mortgage History
| Date | Status | Loan Amount | Loan Type |
|---|---|---|---|
| Open | $257,427 | FHA | |
| Closed | $257,427 | FHA | |
| Previous Owner | $25,000 | No Value Available |
Property History
| Date | Event | Price | Change | Sq Ft Price |
|---|---|---|---|---|
| 03/07/2025 03/07/25 | Sold | $270,000 | -6.9% | $231 / Sq Ft |
| 11/04/2024 11/04/24 | For Sale | $289,900 | +145.7% | $248 / Sq Ft |
| 07/31/2018 07/31/18 | Sold | $118,000 | +1.8% | $101 / Sq Ft |
| 06/09/2018 06/09/18 | For Sale | $115,900 | -- | $99 / Sq Ft |
Tax History Compared to Growth
Tax History
| Year | Tax Paid | Tax Assessment Tax Assessment Total Assessment is a certain percentage of the fair market value that is determined by local assessors to be the total taxable value of land and additions on the property. | Land | Improvement |
|---|---|---|---|---|
| 2024 | $4,933 | $135,870 | $54,390 | $81,480 |
| 2023 | $4,727 | $135,870 | $54,390 | $81,480 |
| 2022 | $4,482 | $135,870 | $54,390 | $81,480 |
| 2021 | $3,767 | $92,190 | $39,550 | $52,640 |
| 2020 | $3,767 | $92,190 | $39,550 | $52,640 |
| 2019 | $3,767 | $92,190 | $39,550 | $52,640 |
| 2018 | $3,783 | $92,190 | $39,550 | $52,640 |
| 2017 | $3,680 | $92,190 | $39,550 | $52,640 |
| 2016 | $3,877 | $105,840 | $43,120 | $62,720 |
| 2015 | $3,877 | $105,840 | $43,120 | $62,720 |
| 2014 | $3,783 | $105,840 | $43,120 | $62,720 |
Agents Affiliated with this Home
-
Gricelda Avila

Seller's Agent in 2025
Gricelda Avila
LAER Realty Partners
(203) 213-7147
3 in this area
61 Total Sales
-
Joseph Snell

Buyer's Agent in 2025
Joseph Snell
Luxe Realty LLC
(860) 839-8331
5 in this area
283 Total Sales
-
Deborah Mendillo

Seller's Agent in 2018
Deborah Mendillo
Coldwell Banker
(203) 641-7079
1 in this area
36 Total Sales
Map
Source: SmartMLS
MLS Number: 24058491
APN: MERI-000701-000289-000043
- 177 Parkview St
- 439 New Hanover Ave
- 61 Harrington St
- 254 Spring St
- 52 Birch Rd
- 72 Birch Rd
- 40 Guerney Ave
- 16 Glen Hills Rd
- 30 Clearview Ave
- 50 Meadow St
- 76 Columbus Ave
- 1012 Old Colony Rd Unit 8
- 1012 Old Colony Rd Unit 85
- 1012 Old Colony Rd Unit LOT 118
- 283 Glen Hills Rd
- 371 S Colony St
- 176 Hancock St
- 364 Glen Hills Rd
- 350 Glen Hills Rd
- 36 Winthrop Terrace
