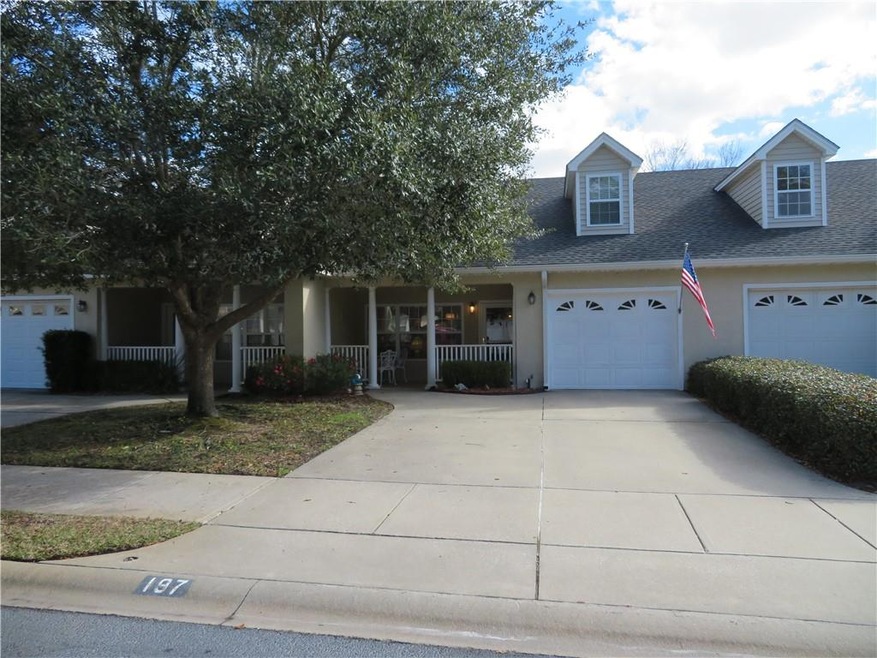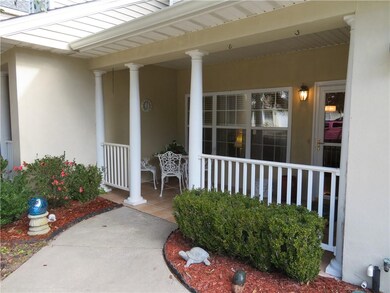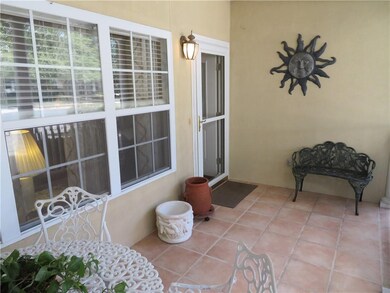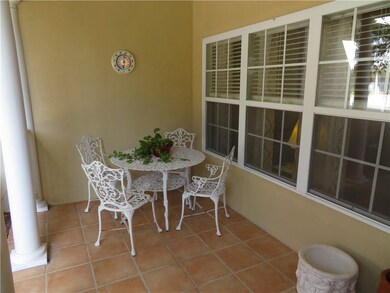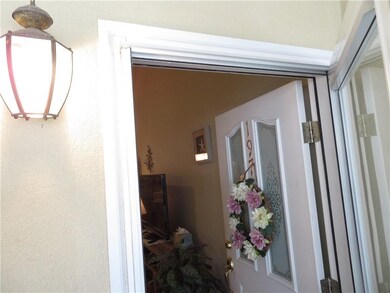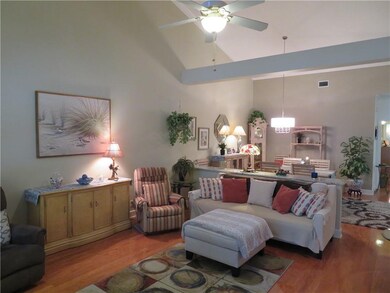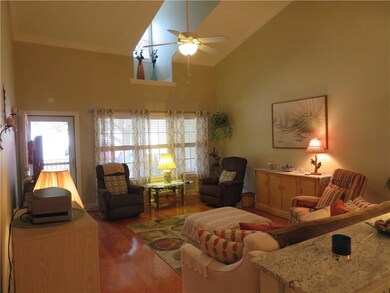
197 Peppertree Crossing Ave Brunswick, GA 31525
Highlights
- Double Pane Windows
- Ceiling Fan
- Energy-Efficient Windows
- Accessible Doors
- 1 Car Garage
- Patio Home
About This Home
As of March 2020Welcome home to the only 55 plus community in the The Golden Isles of Coastal Georgia! Peppertree Crossing is easy living and this home is ready for you. Lovely hardwood floors in the main living areas, tiled kitchen & baths, generous storage, granite counter tops, custom cabinetry, under cabinet lighting, stainless steel appliances & a thoughtful floor plan are just the beginning. A large master suite with double closets, en suite bath, double vanity & linen closet, nice color scheme and impeccable maintenance make this home very desirable. Located within a few steps of the clubhouse & amenities center, the mailbox, fish pond, fountain & guest parking, lighted paths welcome evening strolls throughout the community. Greenspace and community areas throughout. An active social calendar with tennis, pickle ball, bridge and many social functions scheduled monthly, Peppertree Crossing is waiting for you. Come have a tour and be sure to visit www.peppertreecrossing.com for more information.
Last Agent to Sell the Property
BHHS Hodnett Cooper Real Estate BWK License #322302 Listed on: 01/09/2020

Home Details
Home Type
- Single Family
Est. Annual Taxes
- $459
Year Built
- Built in 2002
HOA Fees
- $265 Monthly HOA Fees
Parking
- 1 Car Garage
- Garage Door Opener
- Driveway
Home Design
- Patio Home
- Slab Foundation
- Asphalt Roof
- Stucco
Interior Spaces
- 1,508 Sq Ft Home
- 1-Story Property
- Ceiling Fan
- Double Pane Windows
Kitchen
- Dishwasher
- Disposal
Bedrooms and Bathrooms
- 2 Bedrooms
- 2 Full Bathrooms
Additional Features
- Accessible Doors
- Energy-Efficient Windows
- 3,049 Sq Ft Lot
Community Details
- Peppertree Crossing Subdivision
Listing and Financial Details
- Assessor Parcel Number 03-16754
Ownership History
Purchase Details
Home Financials for this Owner
Home Financials are based on the most recent Mortgage that was taken out on this home.Purchase Details
Home Financials for this Owner
Home Financials are based on the most recent Mortgage that was taken out on this home.Purchase Details
Home Financials for this Owner
Home Financials are based on the most recent Mortgage that was taken out on this home.Purchase Details
Similar Homes in Brunswick, GA
Home Values in the Area
Average Home Value in this Area
Purchase History
| Date | Type | Sale Price | Title Company |
|---|---|---|---|
| Warranty Deed | $212,000 | -- | |
| Warranty Deed | $129,000 | -- | |
| Warranty Deed | $63,823 | -- | |
| Warranty Deed | $103,000 | -- |
Mortgage History
| Date | Status | Loan Amount | Loan Type |
|---|---|---|---|
| Open | $176,800 | New Conventional | |
| Previous Owner | $71,000 | New Conventional |
Property History
| Date | Event | Price | Change | Sq Ft Price |
|---|---|---|---|---|
| 03/09/2020 03/09/20 | Sold | $212,000 | -1.3% | $141 / Sq Ft |
| 02/08/2020 02/08/20 | Pending | -- | -- | -- |
| 01/09/2020 01/09/20 | For Sale | $214,900 | +66.6% | $143 / Sq Ft |
| 12/30/2014 12/30/14 | Sold | $129,000 | -15.1% | $86 / Sq Ft |
| 12/09/2014 12/09/14 | Pending | -- | -- | -- |
| 09/09/2014 09/09/14 | For Sale | $152,000 | -- | $101 / Sq Ft |
Tax History Compared to Growth
Tax History
| Year | Tax Paid | Tax Assessment Tax Assessment Total Assessment is a certain percentage of the fair market value that is determined by local assessors to be the total taxable value of land and additions on the property. | Land | Improvement |
|---|---|---|---|---|
| 2024 | $2,455 | $97,880 | $14,000 | $83,880 |
| 2023 | $2,541 | $98,320 | $14,000 | $84,320 |
| 2022 | $2,239 | $84,280 | $14,000 | $70,280 |
| 2021 | $2,130 | $77,520 | $14,000 | $63,520 |
| 2020 | $356 | $77,520 | $14,000 | $63,520 |
| 2019 | $356 | $78,440 | $14,000 | $64,440 |
| 2018 | $459 | $67,880 | $14,000 | $53,880 |
| 2017 | $459 | $65,200 | $14,000 | $51,200 |
| 2016 | $389 | $54,400 | $14,000 | $40,400 |
| 2015 | $1,007 | $51,600 | $14,000 | $37,600 |
| 2014 | $1,007 | $41,200 | $14,000 | $27,200 |
Agents Affiliated with this Home
-
Nancy Usher

Seller's Agent in 2020
Nancy Usher
BHHS Hodnett Cooper Real Estate BWK
(912) 571-6112
105 Total Sales
-
TJ Cheek
T
Buyer's Agent in 2020
TJ Cheek
Horizon Realty LLC
(912) 230-7429
50 Total Sales
-
Sharon Foster
S
Buyer's Agent in 2014
Sharon Foster
N R Foster Properties, Inc.
(912) 230-5416
183 Total Sales
Map
Source: Golden Isles Association of REALTORS®
MLS Number: 1615220
APN: 03-16754
- 130 Peppertree Crossing Ave
- 136 Peppertree Crossing Ave
- 246 Commerce Dr
- 108 Chapel Dr
- 104 N Chapel Dr
- 60 E Chapel Dr
- 109 Yorktown Dr
- 63 E Chapel Dr
- 106 Fairman Ave
- 685 Chapel Crossing Rd
- 127 Landover Dr
- 109 Lansing
- 843 Scranton Rd
- 139 Yorktown Dr
- 767 Scranton Rd
- 125 Kensington Dr
- 83 Hornet Dr
- 117 Shangri la Ave
- 135 Kensington Dr
- 635 Halsey St
