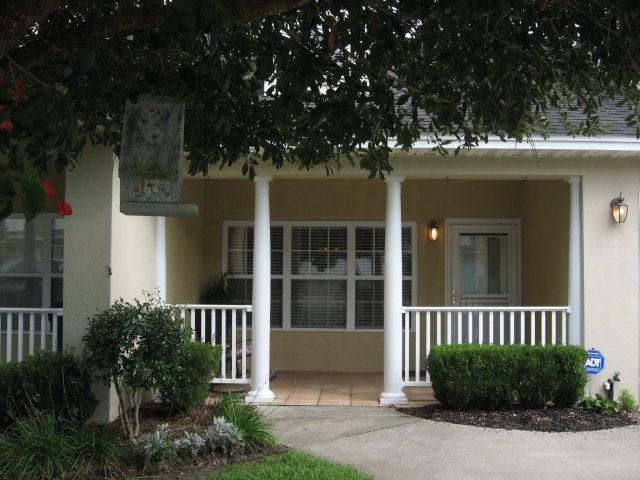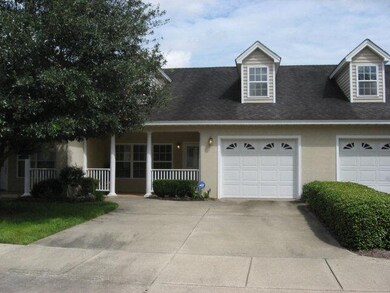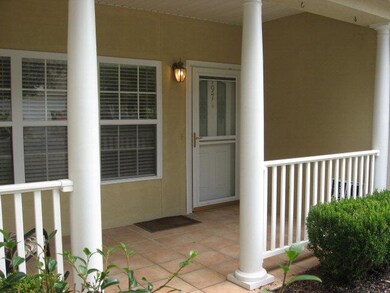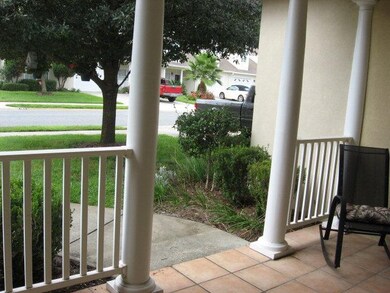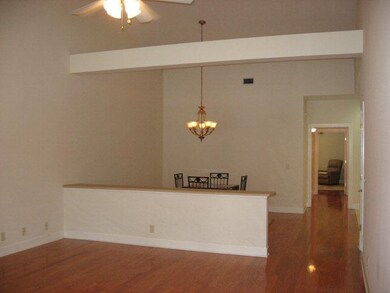
197 Peppertree Crossing Ave Brunswick, GA 31525
Highlights
- Fitness Center
- Waterfront
- Clubhouse
- Gated Community
- Cape Cod Architecture
- Pond
About This Home
As of March 2020Get rid of your lawn mower, you won't need it here! This sparkling clean home features lots of nice upgrades with all hardwood and tiled flooring throughout, new bath fixtures, toilets, enclosed sunroom with glass sliding doors leading from either bedroom, and more. Kitchen features all white appliances, birch wood cabinetry, pantry and laundry area. The single car garage has an easy to clean epoxy finish on the floor and extra storage space. The master bedroom features beautiful hardwood floors, lots of natural lighting and double walk in closets leading to the generously sized bathroom. Walking paths throughout the neighborhood lead to clubhouse and amenities. A relaxing setting, this conveniently located 55+ community is minutes from dining, shopping and St. Simons or Jekyll Islands.
Last Agent to Sell the Property
BHHS Hodnett Cooper Real Estate BWK License #322302 Listed on: 09/09/2014

Home Details
Home Type
- Single Family
Est. Annual Taxes
- $1,179
Year Built
- Built in 2002
Lot Details
- 3,049 Sq Ft Lot
- Waterfront
- Landscaped
- Zoning described as Res Single
HOA Fees
- $250 Monthly HOA Fees
Parking
- 1 Car Garage
- Driveway
Home Design
- Cape Cod Architecture
- Traditional Architecture
- Slab Foundation
- Fire Rated Drywall
- Shingle Roof
- Wood Roof
- Wood Siding
- Stucco
Interior Spaces
- 1,508 Sq Ft Home
- 1-Story Property
- Coffered Ceiling
- Tray Ceiling
- High Ceiling
- Fire and Smoke Detector
Kitchen
- Breakfast Bar
- Oven
- Range
- Microwave
- Dishwasher
Flooring
- Wood
- Tile
Bedrooms and Bathrooms
- 2 Bedrooms
- 2 Full Bathrooms
Outdoor Features
- Pond
- Porch
Utilities
- Central Air
- Phone Available
- Cable TV Available
Listing and Financial Details
- Assessor Parcel Number 03-16754
Community Details
Overview
- Association fees include ground maintenance, reserve fund
- Peppertree Crossing Subdivision
Amenities
- Community Gazebo
- Picnic Area
- Clubhouse
Recreation
- Fitness Center
- Community Pool
Security
- Gated Community
Ownership History
Purchase Details
Home Financials for this Owner
Home Financials are based on the most recent Mortgage that was taken out on this home.Purchase Details
Home Financials for this Owner
Home Financials are based on the most recent Mortgage that was taken out on this home.Purchase Details
Home Financials for this Owner
Home Financials are based on the most recent Mortgage that was taken out on this home.Purchase Details
Similar Homes in the area
Home Values in the Area
Average Home Value in this Area
Purchase History
| Date | Type | Sale Price | Title Company |
|---|---|---|---|
| Warranty Deed | $212,000 | -- | |
| Warranty Deed | $129,000 | -- | |
| Warranty Deed | $63,823 | -- | |
| Warranty Deed | $103,000 | -- |
Mortgage History
| Date | Status | Loan Amount | Loan Type |
|---|---|---|---|
| Open | $176,800 | New Conventional | |
| Previous Owner | $71,000 | New Conventional |
Property History
| Date | Event | Price | Change | Sq Ft Price |
|---|---|---|---|---|
| 03/09/2020 03/09/20 | Sold | $212,000 | -1.3% | $141 / Sq Ft |
| 02/08/2020 02/08/20 | Pending | -- | -- | -- |
| 01/09/2020 01/09/20 | For Sale | $214,900 | +66.6% | $143 / Sq Ft |
| 12/30/2014 12/30/14 | Sold | $129,000 | -15.1% | $86 / Sq Ft |
| 12/09/2014 12/09/14 | Pending | -- | -- | -- |
| 09/09/2014 09/09/14 | For Sale | $152,000 | -- | $101 / Sq Ft |
Tax History Compared to Growth
Tax History
| Year | Tax Paid | Tax Assessment Tax Assessment Total Assessment is a certain percentage of the fair market value that is determined by local assessors to be the total taxable value of land and additions on the property. | Land | Improvement |
|---|---|---|---|---|
| 2024 | $2,455 | $97,880 | $14,000 | $83,880 |
| 2023 | $2,541 | $98,320 | $14,000 | $84,320 |
| 2022 | $2,239 | $84,280 | $14,000 | $70,280 |
| 2021 | $2,130 | $77,520 | $14,000 | $63,520 |
| 2020 | $356 | $77,520 | $14,000 | $63,520 |
| 2019 | $356 | $78,440 | $14,000 | $64,440 |
| 2018 | $459 | $67,880 | $14,000 | $53,880 |
| 2017 | $459 | $65,200 | $14,000 | $51,200 |
| 2016 | $389 | $54,400 | $14,000 | $40,400 |
| 2015 | $1,007 | $51,600 | $14,000 | $37,600 |
| 2014 | $1,007 | $41,200 | $14,000 | $27,200 |
Agents Affiliated with this Home
-
Nancy Usher

Seller's Agent in 2020
Nancy Usher
BHHS Hodnett Cooper Real Estate BWK
(912) 571-6112
105 Total Sales
-
TJ Cheek
T
Buyer's Agent in 2020
TJ Cheek
Horizon Realty LLC
(912) 230-7429
50 Total Sales
-
Sharon Foster
S
Buyer's Agent in 2014
Sharon Foster
N R Foster Properties, Inc.
(912) 230-5416
183 Total Sales
Map
Source: Golden Isles Association of REALTORS®
MLS Number: 1570365
APN: 03-16754
- 130 Peppertree Crossing Ave
- 136 Peppertree Crossing Ave
- 246 Commerce Dr
- 108 Chapel Dr
- 104 N Chapel Dr
- 60 E Chapel Dr
- 109 Yorktown Dr
- 63 E Chapel Dr
- 106 Fairman Ave
- 685 Chapel Crossing Rd
- 127 Landover Dr
- 109 Lansing
- 843 Scranton Rd
- 139 Yorktown Dr
- 767 Scranton Rd
- 125 Kensington Dr
- 83 Hornet Dr
- 117 Shangri la Ave
- 135 Kensington Dr
- 635 Halsey St
