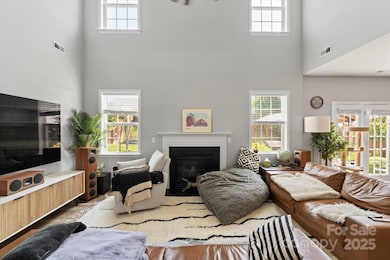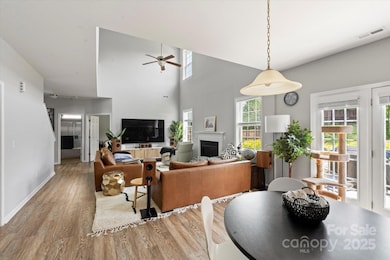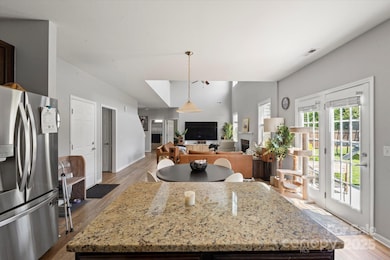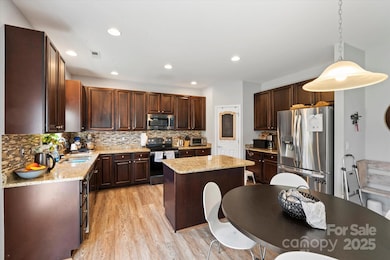197 Roanoke Rd Fletcher, NC 28732
Estimated payment $3,532/month
Highlights
- Traditional Architecture
- Community Pool
- 2 Car Attached Garage
- Rugby Middle School Rated A-
- Gazebo
- Community Playground
About This Home
Experience open, spacious living in this beautifully appointed four-bedroom, home with a dedicated office—perfectly situated in the highly desirable River Stone neighborhood. Luxury LVP flooring flows seamlessly throughout, adding style and durability to every room. Delight in cooking in the spacious open kitchen, featuring a generous pantry and brand-new LG refrigerator and dishwasher. With three full bathrooms, including one conveniently located on the main level next to the office, you’ll enjoy flexible options for guests or even a fifth bedroom. Step outside to your private backyard retreat featuring a large cabana—ideal for relaxing evenings by the built-in fire pit or outdoor entertaining. There's also plenty of grassy space for play or gardening. Don’t miss your chance to live just around the corner from the neighborhood pool—perfect timing for summer fun. Schedule your tour today and make River Stone your next home.
Listing Agent
Wildflowers Real Estate LLC Brokerage Email: michaelanne@wildflowersrealestate.com License #287550 Listed on: 06/05/2025
Home Details
Home Type
- Single Family
Year Built
- Built in 2012
Lot Details
- Property is zoned R1
HOA Fees
- $31 Monthly HOA Fees
Parking
- 2 Car Attached Garage
Home Design
- Traditional Architecture
- Brick Exterior Construction
- Slab Foundation
- Vinyl Siding
Interior Spaces
- 2-Story Property
- Gas Log Fireplace
Kitchen
- Oven
- Microwave
- Dishwasher
- Disposal
Bedrooms and Bathrooms
- 4 Bedrooms
- 3 Full Bathrooms
Laundry
- Laundry Room
- Laundry on upper level
Outdoor Features
- Fire Pit
- Gazebo
Schools
- Glen Marlow Elementary School
- Rugby Middle School
- West Henderson High School
Utilities
- Forced Air Heating System
- Heat Pump System
- Heating System Uses Natural Gas
- Electric Water Heater
Listing and Financial Details
- Assessor Parcel Number 1010282
Community Details
Overview
- Riverstone HOA
- River Stone Subdivision
- Mandatory home owners association
Recreation
- Community Playground
- Community Pool
Map
Home Values in the Area
Average Home Value in this Area
Tax History
| Year | Tax Paid | Tax Assessment Tax Assessment Total Assessment is a certain percentage of the fair market value that is determined by local assessors to be the total taxable value of land and additions on the property. | Land | Improvement |
|---|---|---|---|---|
| 2025 | $2,938 | $567,000 | $160,000 | $407,000 |
| 2024 | $2,938 | $548,200 | $160,000 | $388,200 |
| 2023 | $2,938 | $548,200 | $160,000 | $388,200 |
| 2022 | $2,324 | $343,800 | $75,000 | $268,800 |
| 2021 | $2,324 | $343,800 | $75,000 | $268,800 |
| 2020 | $2,324 | $343,800 | $0 | $0 |
| 2019 | $2,324 | $343,800 | $0 | $0 |
| 2018 | $1,793 | $263,700 | $0 | $0 |
| 2017 | $1,793 | $263,700 | $0 | $0 |
| 2016 | $1,793 | $263,700 | $0 | $0 |
| 2015 | -- | $263,700 | $0 | $0 |
| 2014 | -- | $245,700 | $0 | $0 |
Property History
| Date | Event | Price | List to Sale | Price per Sq Ft | Prior Sale |
|---|---|---|---|---|---|
| 11/08/2025 11/08/25 | Price Changed | $619,000 | -1.6% | $219 / Sq Ft | |
| 10/20/2025 10/20/25 | Price Changed | $629,000 | -0.6% | $222 / Sq Ft | |
| 09/10/2025 09/10/25 | Price Changed | $632,500 | -0.4% | $223 / Sq Ft | |
| 06/30/2025 06/30/25 | Price Changed | $635,000 | -0.8% | $224 / Sq Ft | |
| 06/05/2025 06/05/25 | For Sale | $640,000 | +4.9% | $226 / Sq Ft | |
| 06/03/2024 06/03/24 | Sold | $610,000 | 0.0% | $213 / Sq Ft | View Prior Sale |
| 04/23/2024 04/23/24 | For Sale | $610,000 | +10.7% | $213 / Sq Ft | |
| 12/15/2022 12/15/22 | Sold | $550,800 | -4.2% | $193 / Sq Ft | View Prior Sale |
| 09/30/2022 09/30/22 | Price Changed | $575,000 | -1.7% | $202 / Sq Ft | |
| 09/13/2022 09/13/22 | For Sale | $585,000 | +65.7% | $205 / Sq Ft | |
| 10/19/2018 10/19/18 | Sold | $353,000 | -1.9% | $128 / Sq Ft | View Prior Sale |
| 08/22/2018 08/22/18 | Pending | -- | -- | -- | |
| 08/04/2018 08/04/18 | Price Changed | $359,900 | -2.7% | $130 / Sq Ft | |
| 07/24/2018 07/24/18 | Price Changed | $369,900 | -1.1% | $134 / Sq Ft | |
| 05/27/2018 05/27/18 | Price Changed | $373,900 | -0.3% | $136 / Sq Ft | |
| 05/18/2018 05/18/18 | For Sale | $374,900 | +39.9% | $136 / Sq Ft | |
| 07/26/2013 07/26/13 | Sold | $268,000 | -1.9% | $99 / Sq Ft | View Prior Sale |
| 06/27/2013 06/27/13 | Pending | -- | -- | -- | |
| 07/06/2012 07/06/12 | For Sale | $273,133 | -- | $101 / Sq Ft |
Purchase History
| Date | Type | Sale Price | Title Company |
|---|---|---|---|
| Warranty Deed | $610,000 | None Listed On Document | |
| Warranty Deed | $551,000 | -- | |
| Warranty Deed | $353,000 | -- | |
| Warranty Deed | $268,000 | -- |
Mortgage History
| Date | Status | Loan Amount | Loan Type |
|---|---|---|---|
| Open | $606,887 | VA | |
| Previous Owner | $440,000 | New Conventional | |
| Previous Owner | $303,000 | New Conventional | |
| Previous Owner | $254,600 | New Conventional |
Source: Canopy MLS (Canopy Realtor® Association)
MLS Number: 4266051
APN: 1010282
- 258 Lumber River Rd
- 141 Black River Rd
- 19 Pamlico Rd
- 163 Yadkin Rd
- 20 Chowan Dr
- 52 Shorthorn Rd
- 284 Mud Creek Rd
- 128 Wheatfield Rd
- 15 Shorthorn Rd
- Cali Plan at Tap Root Farms
- Clifton Plan at Tap Root Farms - Reserve
- Winston Plan at Tap Root Farms
- Belhaven Plan at Tap Root Farms
- Windsor Plan at Tap Root Farms - Reserve
- Azalea Plan at Tap Root Farms - Reserve
- Hayden Plan at Tap Root Farms
- Wilmington Plan at Tap Root Farms
- Fleetwood Plan at Tap Root Farms - Reserve
- Macon Plan at Tap Root Farms
- Dover Plan at Tap Root Farms - Reserve
- 94 Foxden Dr Unit 102
- 124 Foxden Dr Unit 202
- 2187 Jeffress Rd
- 2253 Jeffress Rd
- 30 Park
- 83 Birkshire Way
- 24 Seasons Cir
- 102 Arbor Ln
- 104 Edgewood Ct Unit Studio Apartment
- 105 Sweeten Grass Hill
- 160 Fairway Falls Rd
- 1000 Flycatcher Way
- 120 Rockberry Way
- 170 Rockberry Way Unit ID1319157P
- 2224 Brevard Rd Unit ID1234557P
- 8 Duncan Ln
- 232 Cedar Creek Dr
- 24 Douglas Fir Ave
- 159 Abbey Fields Ln Unit 159
- 10 Avalon Park Cir







