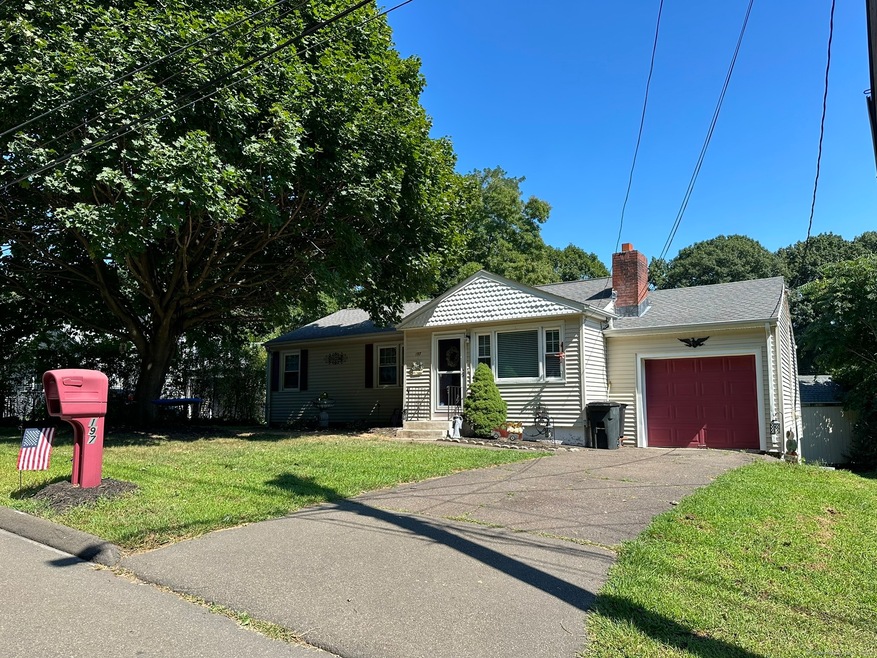
197 Rose Street Extension East Haven, CT 06513
Quinnipiac Meadows NeighborhoodHighlights
- Above Ground Pool
- Ranch Style House
- 1 Fireplace
- Deck
- Attic
- Cul-De-Sac
About This Home
As of December 2024Well-maintained ranch on quiet dead-end street with view of bird sanctuary. A lovely eat-in kitchen opens to a resort-like back yard with large above-ground pool and a multilevel deck. Beautiful hardwood floors are in the living room and main floor bedrooms. A spa-like bathroom has stackable washer/dryer. (no tub). The living room features a wood fireplace and built-in shelving and audio system. Access to the garage and basement are through the kitchen. The walk-out basement is mostly finished with a half-bath, family room, bedroom with walk-in closet, and a smaller room now used for home office/gaming. Well-maintained mechanicals are behind closed doors with additional storage. Close to shopping and public transportation, this house could be your next home!
Last Agent to Sell the Property
Coldwell Banker Realty License #RES.0821382 Listed on: 09/11/2024

Home Details
Home Type
- Single Family
Est. Annual Taxes
- $4,803
Year Built
- Built in 1957
Lot Details
- 6,970 Sq Ft Lot
- Cul-De-Sac
Home Design
- Ranch Style House
- Concrete Foundation
- Frame Construction
- Asphalt Shingled Roof
- Vinyl Siding
Interior Spaces
- Sound System
- Ceiling Fan
- 1 Fireplace
Kitchen
- Electric Range
- <<microwave>>
- Dishwasher
Bedrooms and Bathrooms
- 4 Bedrooms
Laundry
- Electric Dryer
- Washer
Attic
- Storage In Attic
- Attic or Crawl Hatchway Insulated
Partially Finished Basement
- Heated Basement
- Walk-Out Basement
- Basement Fills Entire Space Under The House
- Basement Storage
Parking
- 1 Car Garage
- Parking Deck
Outdoor Features
- Above Ground Pool
- Deck
- Shed
Location
- Property is near shops
- Property is near a bus stop
Utilities
- Central Air
- Baseboard Heating
- Hot Water Heating System
- Heating System Uses Oil
- Hot Water Circulator
- Oil Water Heater
- Fuel Tank Located in Basement
Listing and Financial Details
- Assessor Parcel Number 1107006
Ownership History
Purchase Details
Home Financials for this Owner
Home Financials are based on the most recent Mortgage that was taken out on this home.Purchase Details
Home Financials for this Owner
Home Financials are based on the most recent Mortgage that was taken out on this home.Similar Homes in the area
Home Values in the Area
Average Home Value in this Area
Purchase History
| Date | Type | Sale Price | Title Company |
|---|---|---|---|
| Warranty Deed | $325,000 | None Available | |
| Warranty Deed | $325,000 | None Available | |
| Deed | $128,000 | -- |
Mortgage History
| Date | Status | Loan Amount | Loan Type |
|---|---|---|---|
| Open | $250,000 | Purchase Money Mortgage | |
| Closed | $250,000 | Purchase Money Mortgage | |
| Closed | $25,000 | Stand Alone Refi Refinance Of Original Loan | |
| Previous Owner | $183,000 | No Value Available | |
| Previous Owner | $136,990 | No Value Available | |
| Previous Owner | $108,000 | No Value Available | |
| Previous Owner | $102,000 | Purchase Money Mortgage |
Property History
| Date | Event | Price | Change | Sq Ft Price |
|---|---|---|---|---|
| 12/30/2024 12/30/24 | Sold | $325,000 | 0.0% | $220 / Sq Ft |
| 11/01/2024 11/01/24 | Pending | -- | -- | -- |
| 10/16/2024 10/16/24 | For Sale | $325,000 | 0.0% | $220 / Sq Ft |
| 09/18/2024 09/18/24 | Pending | -- | -- | -- |
| 09/16/2024 09/16/24 | For Sale | $325,000 | -- | $220 / Sq Ft |
Tax History Compared to Growth
Tax History
| Year | Tax Paid | Tax Assessment Tax Assessment Total Assessment is a certain percentage of the fair market value that is determined by local assessors to be the total taxable value of land and additions on the property. | Land | Improvement |
|---|---|---|---|---|
| 2024 | $4,803 | $143,640 | $41,580 | $102,060 |
| 2023 | $4,482 | $143,640 | $41,580 | $102,060 |
| 2022 | $4,482 | $143,640 | $41,580 | $102,060 |
| 2021 | $3,826 | $111,700 | $34,650 | $77,050 |
| 2020 | $3,826 | $111,700 | $34,650 | $77,050 |
| 2019 | $3,621 | $111,700 | $34,650 | $77,050 |
| 2018 | $3,625 | $111,700 | $34,650 | $77,050 |
| 2017 | $3,524 | $111,700 | $34,650 | $77,050 |
| 2016 | $3,519 | $111,540 | $38,120 | $73,420 |
| 2015 | $3,519 | $111,540 | $38,120 | $73,420 |
| 2014 | $3,575 | $111,540 | $38,120 | $73,420 |
Agents Affiliated with this Home
-
Marjorie Clark

Seller's Agent in 2024
Marjorie Clark
Coldwell Banker
(203) 812-9654
3 in this area
31 Total Sales
-
Jeffrey Granoff

Buyer's Agent in 2024
Jeffrey Granoff
GRL & Realtors, LLC
(203) 494-1337
7 in this area
53 Total Sales
Map
Source: SmartMLS
MLS Number: 24045201
APN: EHAV-000490-006121-000008
- 116 Crest Ave
- 68 Benjamin Rd
- 68 Highland Ave
- 13 Dora Dr
- 300 Foxon Hill Rd
- 30 S Dale St
- 140 Thompson St Unit 5B
- 140 Thompson St Unit 3A
- 140 Thompson St Unit 16A
- 140 Thompson St Unit 14E
- 15 Zolan Dr
- 1445 Quinnipiac Ave
- 37 View St
- 17 Norwood Rd
- 1423 Quinnipiac Ave Unit 407
- 1423 Quinnipiac Ave Unit 808
- 1423 Quinnipiac Ave Unit 103
- 1423 Quinnipiac Ave Unit 707
- 1423 Quinnipiac Ave Unit 709
- 1423 Quinnipiac Ave Unit 602
