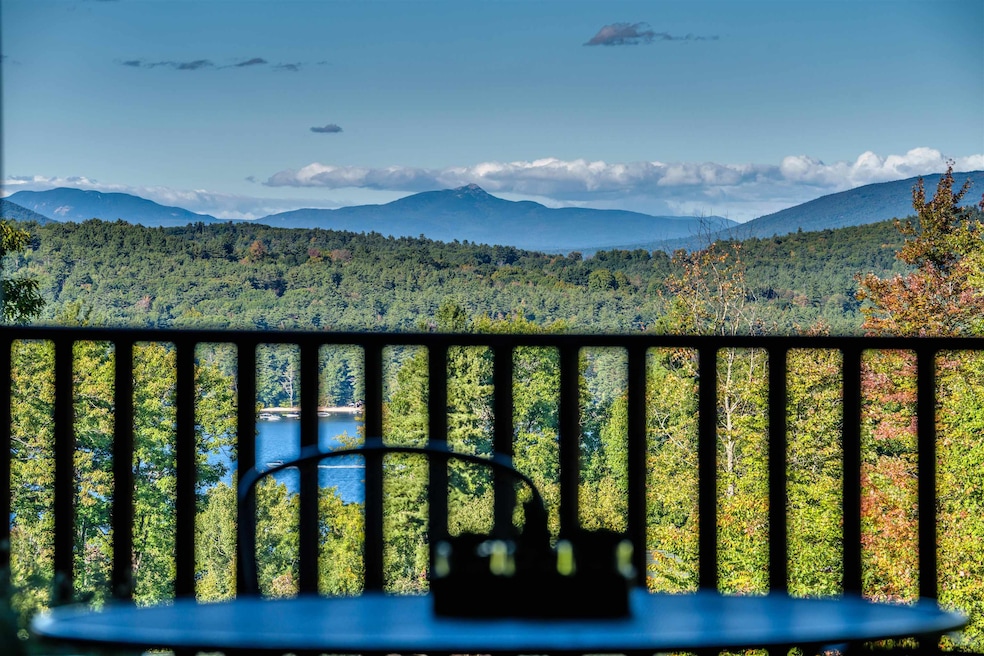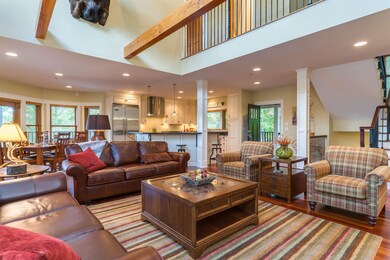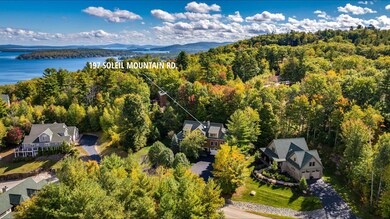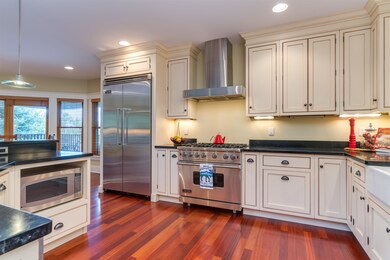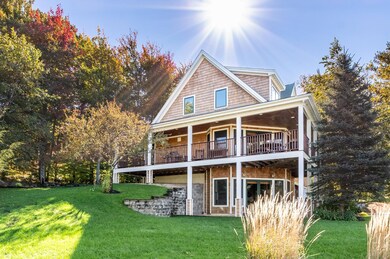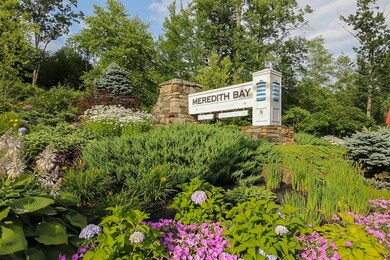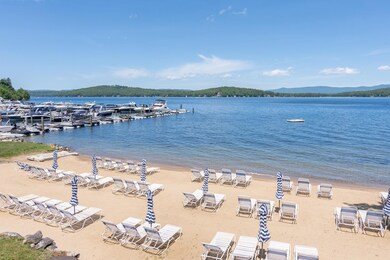
197 Soleil Mountain Laconia, NH 03246
Highlights
- Community Beach Access
- Fitness Center
- Cathedral Ceiling
- Water Access
- Lake View
- Wood Flooring
About This Home
As of November 2024Welcome to "Winston’s Place," a stunning Lake Winnipesaukee access home located in the prestigious Meredith Bay gated community. Spanning over 3,600 sq ft, this exquisite home’s hallmark feature is a covered wraparound porch with picturesque views of Mount Chocorua and Meredith Bay. The home features 4 beds and 4 baths, offering an open layout that perfectly complements the breathtaking mountain scenery. The first-floor primary suite provides convenient single-level living, while the gourmet kitchen showcases Vermont Soapstone countertops, top-of-the-line Viking appliances, an island overlooking the open living space, and a native NH granite fireplace — the perfect place to unwind after a day of nearby skiing. Rich cherry floors run throughout the home, adding warmth and elegance. As a resident of Meredith Bay, you'll enjoy an array of exceptional amenities, including access to Akwa Marina: beach, pool, volleyball, a seasonal on-site restaurant, gym, tennis/pickleball courts, and miles of groomed walking trails, ideal for outdoor enthusiasts and those seeking a vibrant community lifestyle. Included in the sale is professionally designed furniture tailored for the space, encompassing everything from the golf cart, electronics and hand-selected wall hangings, making this home truly move-in ready. Don’t miss your chance to own this remarkable property in a sought-after location in the NH Lakes Region. Schedule your private showing today!
Last Agent to Sell the Property
KW Coastal and Lakes & Mountains Realty/Wolfeboro Brokerage Phone: 603-610-8585 License #056660 Listed on: 10/09/2024

Home Details
Home Type
- Single Family
Est. Annual Taxes
- $16,556
Year Built
- Built in 2008
Lot Details
- 0.4 Acre Lot
- Landscaped
- Lot Sloped Up
- Sprinkler System
HOA Fees
- $380 Monthly HOA Fees
Parking
- 2 Car Garage
Property Views
- Lake
- Mountain
Home Design
- Concrete Foundation
- Wood Frame Construction
- Shingle Roof
- Wood Siding
- Shingle Siding
Interior Spaces
- 2-Story Property
- Furnished
- Cathedral Ceiling
- Ceiling Fan
- Wood Burning Fireplace
- Blinds
- Drapes & Rods
- Window Screens
- Dining Area
- Fire and Smoke Detector
Kitchen
- Gas Range
- Microwave
- Dishwasher
- Disposal
Flooring
- Wood
- Carpet
- Ceramic Tile
Bedrooms and Bathrooms
- 4 Bedrooms
- En-Suite Primary Bedroom
- Walk-In Closet
- Soaking Tub
Laundry
- Laundry on main level
- Dryer
- Washer
Finished Basement
- Heated Basement
- Basement Fills Entire Space Under The House
- Connecting Stairway
- Interior Basement Entry
- Natural lighting in basement
Outdoor Features
- Water Access
- Shared Private Water Access
- Restricted Water Access
- Balcony
- Covered patio or porch
Utilities
- Heating System Uses Gas
- Underground Utilities
- 200+ Amp Service
- Internet Available
- Cable TV Available
Listing and Financial Details
- Exclusions: See itemized list. including Needlepoint art (x2), Items in garage: tools, dog crate, trickle charger, ladder, snow blower, snow mobile
- Legal Lot and Block 5.51 / 478
Community Details
Overview
- Association fees include hoa fee
- Meredith Bay Subdivision
Amenities
- Common Area
Recreation
- Community Beach Access
- Tennis Courts
- Pickleball Courts
- Recreation Facilities
- Community Playground
- Fitness Center
- Heated Community Pool
- Community Spa
- Snow Removal
Ownership History
Purchase Details
Home Financials for this Owner
Home Financials are based on the most recent Mortgage that was taken out on this home.Purchase Details
Home Financials for this Owner
Home Financials are based on the most recent Mortgage that was taken out on this home.Purchase Details
Home Financials for this Owner
Home Financials are based on the most recent Mortgage that was taken out on this home.Similar Homes in Laconia, NH
Home Values in the Area
Average Home Value in this Area
Purchase History
| Date | Type | Sale Price | Title Company |
|---|---|---|---|
| Warranty Deed | $1,610,000 | None Available | |
| Warranty Deed | $810,000 | -- | |
| Warranty Deed | $815,000 | -- |
Mortgage History
| Date | Status | Loan Amount | Loan Type |
|---|---|---|---|
| Previous Owner | $418,000 | Unknown | |
| Previous Owner | $865,000 | No Value Available | |
| Previous Owner | $460,000 | Unknown |
Property History
| Date | Event | Price | Change | Sq Ft Price |
|---|---|---|---|---|
| 11/15/2024 11/15/24 | Sold | $1,610,000 | -2.4% | $441 / Sq Ft |
| 10/20/2024 10/20/24 | Pending | -- | -- | -- |
| 10/09/2024 10/09/24 | For Sale | $1,650,000 | +103.7% | $452 / Sq Ft |
| 02/22/2013 02/22/13 | Sold | $810,000 | -12.4% | $238 / Sq Ft |
| 01/24/2013 01/24/13 | Pending | -- | -- | -- |
| 10/12/2012 10/12/12 | For Sale | $925,000 | -- | $272 / Sq Ft |
Tax History Compared to Growth
Tax History
| Year | Tax Paid | Tax Assessment Tax Assessment Total Assessment is a certain percentage of the fair market value that is determined by local assessors to be the total taxable value of land and additions on the property. | Land | Improvement |
|---|---|---|---|---|
| 2024 | $18,026 | $1,322,500 | $552,000 | $770,500 |
| 2023 | $16,556 | $1,190,200 | $484,700 | $705,500 |
| 2022 | $18,067 | $1,216,600 | $605,900 | $610,700 |
| 2021 | $17,594 | $932,900 | $413,700 | $519,200 |
| 2020 | $18,397 | $932,900 | $413,700 | $519,200 |
| 2019 | $19,204 | $932,700 | $413,700 | $519,000 |
| 2018 | $17,331 | $831,200 | $321,800 | $509,400 |
| 2017 | $17,087 | $812,500 | $321,800 | $490,700 |
| 2016 | $16,917 | $762,000 | $260,500 | $501,500 |
| 2015 | $16,883 | $760,500 | $273,900 | $486,600 |
| 2014 | $16,908 | $754,800 | $273,100 | $481,700 |
| 2013 | $16,469 | $745,900 | $259,000 | $486,900 |
Agents Affiliated with this Home
-

Seller's Agent in 2024
Adam Dow
KW Coastal and Lakes & Mountains Realty/Wolfeboro
(603) 867-7311
103 in this area
1,225 Total Sales
-

Buyer's Agent in 2024
Jason Starr
Starr Realty
(603) 293-7227
11 in this area
40 Total Sales
-
C
Seller's Agent in 2013
Cheryl Leigh
Coldwell Banker Realty Center Harbor NH
-

Buyer's Agent in 2013
Jaynee Middlemiss
BHG Masiello Meredith
(603) 231-0637
9 in this area
64 Total Sales
Map
Source: PrimeMLS
MLS Number: 5017872
APN: LACO-000125-000478-000005-000051
- 39 Soleil Mountain
- 55 Soleil Mountain
- 97 Soleil Mountain
- 94 Soleil Mountain Unit 8
- 53 Deadreckoning Point
- 147 Soleil Mountain
- 17 Skippers Ct
- 15 Windjammer's Ridge
- 23 Deadreckoning Point
- 8 Deadreckoning Point
- 728 Scenic Rd Unit 129
- 728 Scenic Rd Unit 113
- 11 Commanders Helm
- 65 Soleil Mountain
- 60 Lighthouse Cliffs
- 596 Scenic Rd Unit 2
- 17 Keepers Ln
- 63 Lighthouse Cliffs
- 588 Endicott St N
- 146 Akwa Vista
