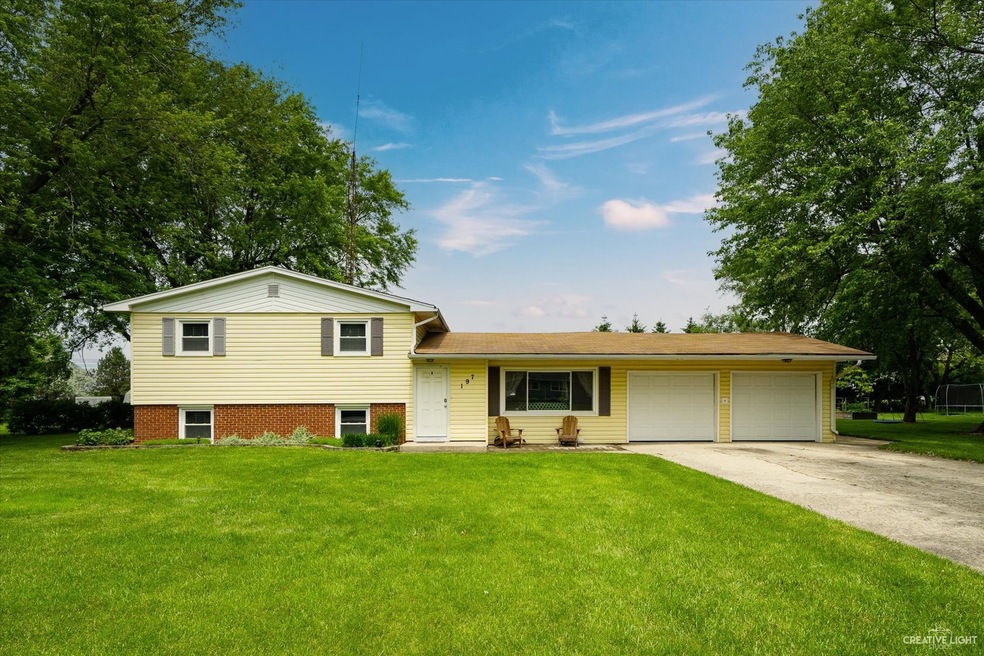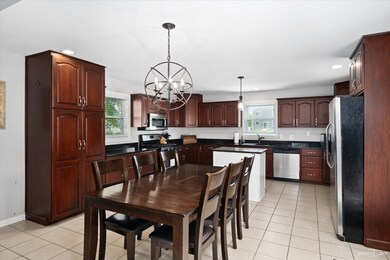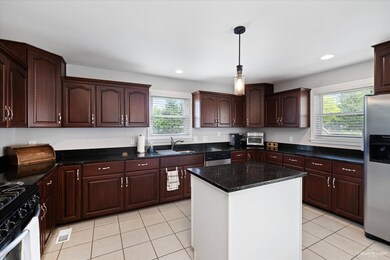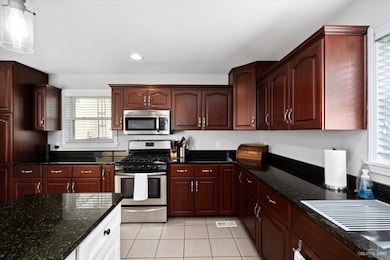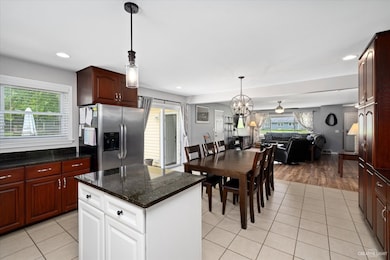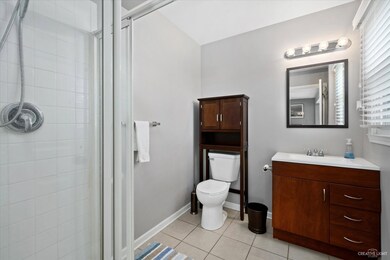
197 W Rickard Dr Oswego, IL 60543
Bristol-Kendall County NeighborhoodHighlights
- Multiple Garages
- 0.88 Acre Lot
- Living Room
- Grande Reserve Elementary School Rated A-
- Patio
- Laundry Room
About This Home
As of August 2022Gorgeously upgraded split-level with high end finishes! This impeccably maintained home sits on almost 1 acre!! The huge updated kitchen is a focal point, with granite countertops, stainless appliances, 5 burner stove, and Island workspace. The flooring, carpet, roof and furnace replaced 2014, & Thermopane windows throughout. Wide open living space on main level with living room, dining area and kitchen all open concept! Spacious patio off kitchen. Finished lower level has huge family room, laundry room, utility room, plus crawl space under main living area. Large cement patio in back wraps around side of garage to driveway. 2.5 car garage plus additional storage or work space in large 12x12 shed in backyard with single garage door. Additional outbuildings are allowed. Located in Lynwood Subdivision, in unincorporated Bristol Township. Low Taxes. Great Yorkville Schools!
Last Agent to Sell the Property
Keller Williams Infinity License #475158540 Listed on: 06/02/2022

Home Details
Home Type
- Single Family
Est. Annual Taxes
- $5,576
Year Built
- Built in 1963 | Remodeled in 2014
Lot Details
- 0.88 Acre Lot
- Lot Dimensions are 138x247x189x226
Parking
- 2 Car Garage
- Multiple Garages
- Garage Door Opener
- Driveway
- Parking Included in Price
Home Design
- Asphalt Roof
- Concrete Perimeter Foundation
Interior Spaces
- 1,452 Sq Ft Home
- 1.5-Story Property
- Family Room
- Living Room
- Dining Room
- Unfinished Attic
- Laundry Room
Kitchen
- Range
- Microwave
- Dishwasher
Bedrooms and Bathrooms
- 3 Bedrooms
- 3 Potential Bedrooms
- Bathroom on Main Level
- 2 Full Bathrooms
Finished Basement
- English Basement
- Crawl Space
Outdoor Features
- Patio
Schools
- Yorkville Middle School
- Yorkville High School
Utilities
- Forced Air Heating and Cooling System
- Heating System Uses Natural Gas
- Well
- Private or Community Septic Tank
Community Details
- Lynwood Subdivision
Listing and Financial Details
- Homeowner Tax Exemptions
Ownership History
Purchase Details
Home Financials for this Owner
Home Financials are based on the most recent Mortgage that was taken out on this home.Purchase Details
Home Financials for this Owner
Home Financials are based on the most recent Mortgage that was taken out on this home.Purchase Details
Home Financials for this Owner
Home Financials are based on the most recent Mortgage that was taken out on this home.Purchase Details
Home Financials for this Owner
Home Financials are based on the most recent Mortgage that was taken out on this home.Purchase Details
Similar Homes in Oswego, IL
Home Values in the Area
Average Home Value in this Area
Purchase History
| Date | Type | Sale Price | Title Company |
|---|---|---|---|
| Warranty Deed | $310,000 | Citywide Title | |
| Warranty Deed | $230,000 | Primary Title Services Llc | |
| Special Warranty Deed | $226,000 | Attorneys Title Guaranty Fun | |
| Special Warranty Deed | $91,875 | None Available | |
| Sheriffs Deed | -- | None Available |
Mortgage History
| Date | Status | Loan Amount | Loan Type |
|---|---|---|---|
| Open | $232,500 | New Conventional | |
| Previous Owner | $182,000 | New Conventional | |
| Previous Owner | $184,000 | New Conventional | |
| Previous Owner | $203,400 | New Conventional | |
| Previous Owner | $247,000 | Negative Amortization | |
| Previous Owner | $239,990 | Unknown | |
| Previous Owner | $15,000 | Unknown | |
| Previous Owner | $49,000 | Unknown | |
| Previous Owner | $138,000 | Credit Line Revolving |
Property History
| Date | Event | Price | Change | Sq Ft Price |
|---|---|---|---|---|
| 08/02/2022 08/02/22 | Sold | $310,000 | 0.0% | $213 / Sq Ft |
| 06/27/2022 06/27/22 | Pending | -- | -- | -- |
| 06/21/2022 06/21/22 | Price Changed | $310,000 | 0.0% | $213 / Sq Ft |
| 06/21/2022 06/21/22 | For Sale | $310,000 | -5.8% | $213 / Sq Ft |
| 06/07/2022 06/07/22 | Pending | -- | -- | -- |
| 06/02/2022 06/02/22 | For Sale | $329,000 | +45.6% | $227 / Sq Ft |
| 07/25/2014 07/25/14 | Sold | $226,000 | +0.5% | $167 / Sq Ft |
| 06/14/2014 06/14/14 | Pending | -- | -- | -- |
| 06/12/2014 06/12/14 | For Sale | $224,900 | +157.0% | $166 / Sq Ft |
| 04/04/2014 04/04/14 | Sold | $87,500 | -2.8% | $65 / Sq Ft |
| 02/27/2014 02/27/14 | Pending | -- | -- | -- |
| 02/27/2014 02/27/14 | Price Changed | $90,000 | +2.9% | $67 / Sq Ft |
| 02/10/2014 02/10/14 | Off Market | $87,500 | -- | -- |
| 02/10/2014 02/10/14 | For Sale | $90,000 | 0.0% | $67 / Sq Ft |
| 11/21/2013 11/21/13 | Pending | -- | -- | -- |
| 11/21/2013 11/21/13 | Price Changed | $90,000 | +2.9% | $67 / Sq Ft |
| 10/18/2013 10/18/13 | Off Market | $87,500 | -- | -- |
| 10/17/2013 10/17/13 | For Sale | $95,000 | -- | $70 / Sq Ft |
Tax History Compared to Growth
Tax History
| Year | Tax Paid | Tax Assessment Tax Assessment Total Assessment is a certain percentage of the fair market value that is determined by local assessors to be the total taxable value of land and additions on the property. | Land | Improvement |
|---|---|---|---|---|
| 2024 | $6,382 | $89,720 | $15,249 | $74,471 |
| 2023 | $5,782 | $80,107 | $13,615 | $66,492 |
| 2022 | $5,782 | $72,725 | $12,360 | $60,365 |
| 2021 | $5,576 | $69,041 | $12,360 | $56,681 |
| 2020 | $5,458 | $66,861 | $12,360 | $54,501 |
| 2019 | $5,387 | $64,914 | $12,000 | $52,914 |
| 2018 | $5,056 | $60,150 | $12,000 | $48,150 |
| 2017 | $4,955 | $56,583 | $12,000 | $44,583 |
| 2016 | $2,433 | $53,982 | $13,695 | $40,287 |
| 2015 | $4,540 | $48,777 | $12,425 | $36,352 |
| 2014 | -- | $47,379 | $12,425 | $34,954 |
| 2013 | -- | $47,379 | $12,425 | $34,954 |
Agents Affiliated with this Home
-

Seller's Agent in 2022
Rebecca Cavins
Keller Williams Infinity
(630) 340-0901
1 in this area
41 Total Sales
-

Buyer's Agent in 2022
Jamie Connor
Jameson Sotheby's Intl Realty
(312) 751-0300
1 in this area
58 Total Sales
-

Seller's Agent in 2014
Steve Malik
RE/MAX
(630) 369-3000
2 in this area
96 Total Sales
-

Buyer's Agent in 2014
Julie Dunn
Weichert Realtors Advantage
(630) 770-1680
4 Total Sales
Map
Source: Midwest Real Estate Data (MRED)
MLS Number: 11422906
APN: 02-14-226-003
- 3221 Lehman Crossing
- 3126 Matlock Dr
- 3201 Matlock Dr
- 3203 Matlock Dr
- 3207 Matlock Dr
- 3205 Matlock Dr
- 3193 Grande Trail
- 3199 Grande Trail
- 520 Meadowwood Ln
- 130 Clubhouse Ln Unit 29
- 7619 Mill Rd
- 3068 Grande Trail
- 512 Pineridge Dr N Unit 512
- 3510 Richardson Cir
- 3515 Richardson Cir
- 3512 Richardson Cir
- 614 Pineridge Dr N Unit 43
- 2945 Ellsworth Dr
- 3986 Evans Ct
- 4004 Shoeger Ct
